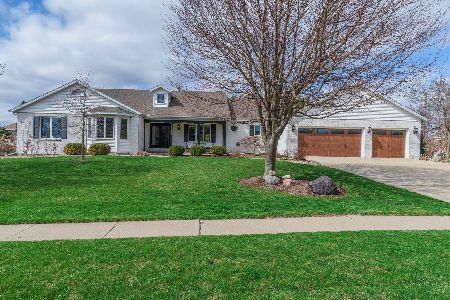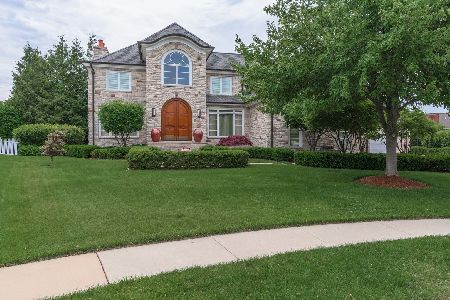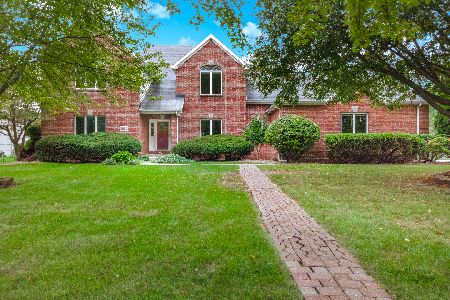3112 Wisteria Lane, Bloomington, Illinois 61704
$355,000
|
Sold
|
|
| Status: | Closed |
| Sqft: | 4,222 |
| Cost/Sqft: | $85 |
| Beds: | 4 |
| Baths: | 4 |
| Year Built: | 1990 |
| Property Taxes: | $8,661 |
| Days On Market: | 1988 |
| Lot Size: | 0,46 |
Description
One word.....stunning! This amazing home in coveted Hawthorne Hills has been updated above and beyond. From the moment you walk inside you are taken away by the character, quality and spaciousness this home offers. Updated hardwood flooring and tile through the home is breathtaking. Very elegant throughout. Oversized main floor family room, with updated digital gas fireplace overlooks the fully fenced back yard. Since purchasing, sellers have had a fully heated/cooled sun room attached to the updated kitchen area with remote fireplace elegantly placed in a full stone surround. Access to both back and side yards from this room is so convenient. Majority of all windows have been replaced with care taken to preserve the original character of the home. All appliances remain with the home. Sellers have had the home professionally painted. Primary bedroom is so large. Plenty of room for sleeping and sitting areas. Large WIC with professionally installed clothing storage system. Primary bath features jetted tub, dual sinks, and plenty of natural light. Lower level has so many possible uses. Dual entertainment areas, lower level bathroom, and a library that provides such a feeling of comfort. Back exterior has had a complete overhaul with massive amounts of hardscape amenities installed providing a complete park like experience. Large built in outside gas fueled cooking/entertaining area, updated and custom designed all weather deck, irrigation system, stone pavers and more. This home also features a back-up generator electrical connection.
Property Specifics
| Single Family | |
| — | |
| Traditional | |
| 1990 | |
| Full | |
| — | |
| No | |
| 0.46 |
| Mc Lean | |
| Hawthorne Hills | |
| 350 / Annual | |
| Other | |
| Public | |
| Public Sewer | |
| 10822670 | |
| 1530303006 |
Nearby Schools
| NAME: | DISTRICT: | DISTANCE: | |
|---|---|---|---|
|
Grade School
Colene Hoose Elementary |
5 | — | |
|
Middle School
Chiddix Jr High |
5 | Not in DB | |
|
High School
Normal Community High School |
5 | Not in DB | |
Property History
| DATE: | EVENT: | PRICE: | SOURCE: |
|---|---|---|---|
| 27 Jul, 2009 | Sold | $295,000 | MRED MLS |
| 3 Jul, 2009 | Under contract | $307,500 | MRED MLS |
| 20 Aug, 2008 | Listed for sale | $319,900 | MRED MLS |
| 1 Oct, 2020 | Sold | $355,000 | MRED MLS |
| 19 Aug, 2020 | Under contract | $360,000 | MRED MLS |
| 18 Aug, 2020 | Listed for sale | $360,000 | MRED MLS |
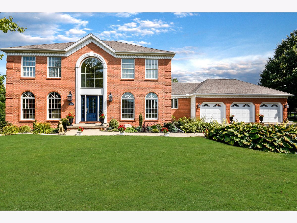
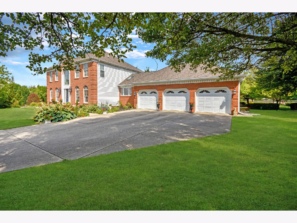
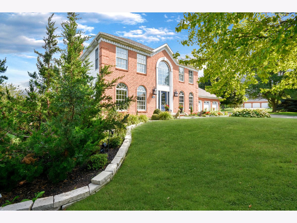
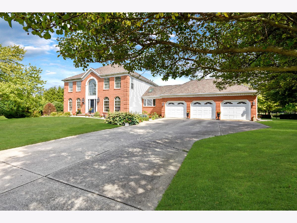
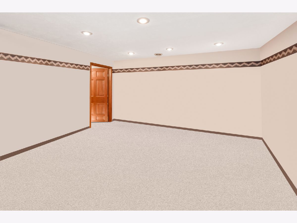
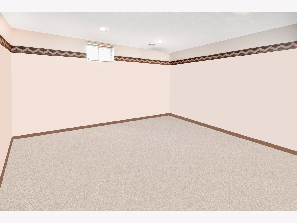
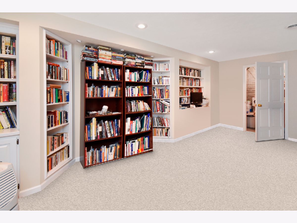
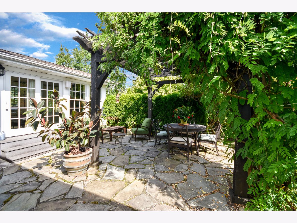
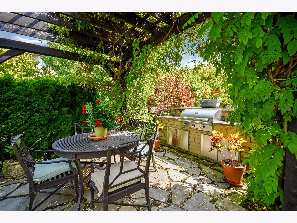
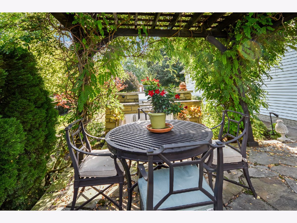
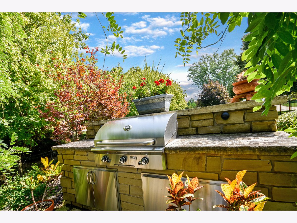
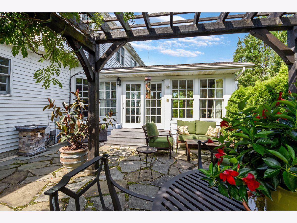
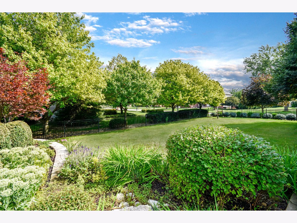
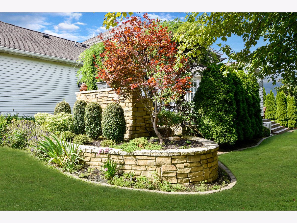
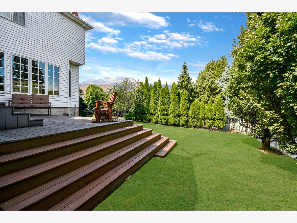
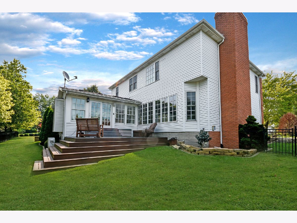
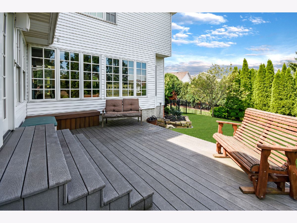
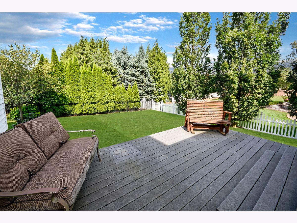
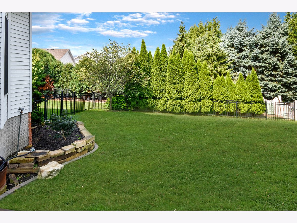
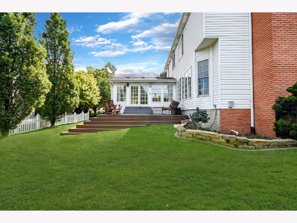
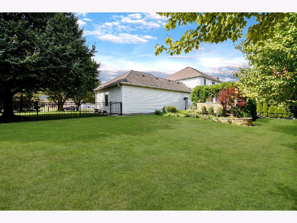
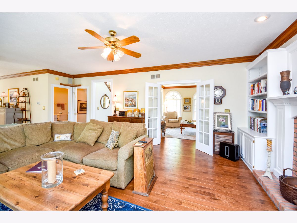
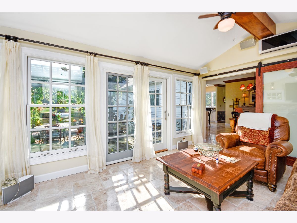
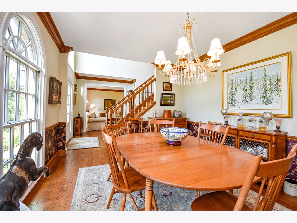
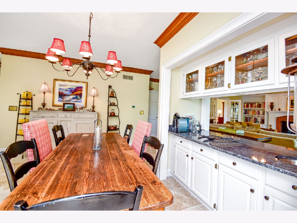
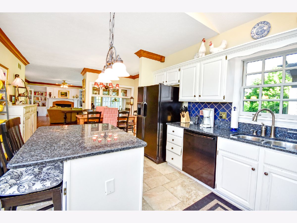
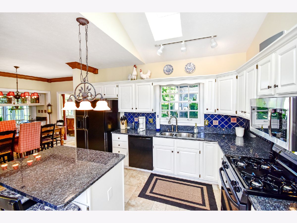
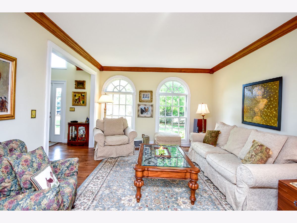
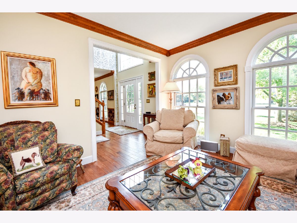
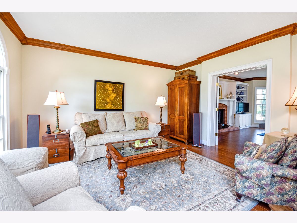
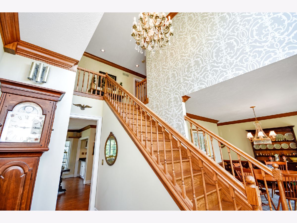
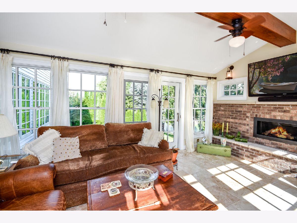
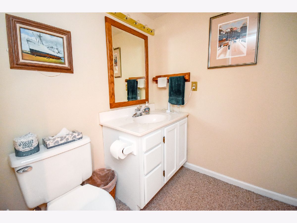
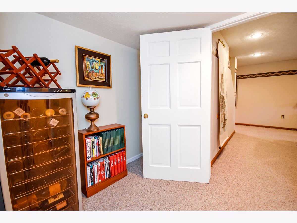
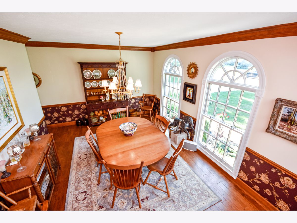
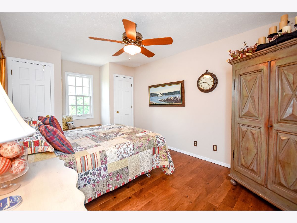
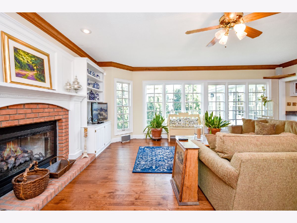
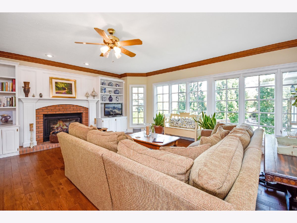
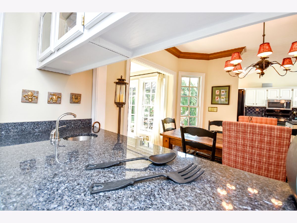
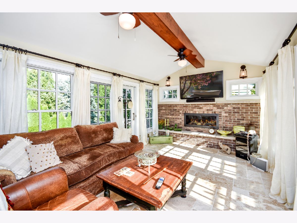
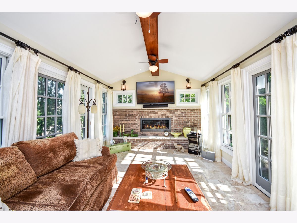
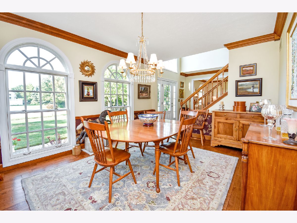
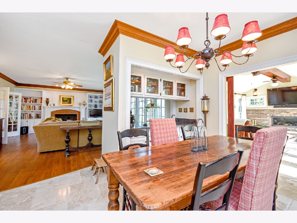
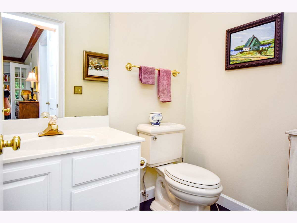
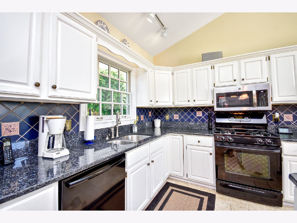
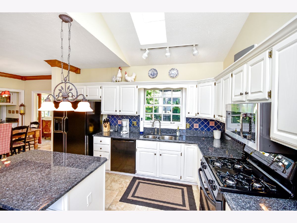
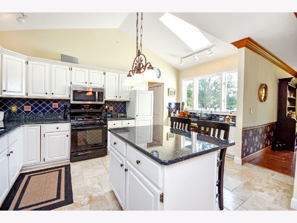
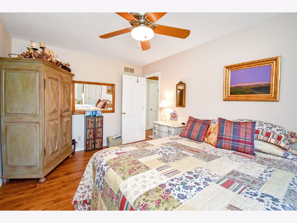
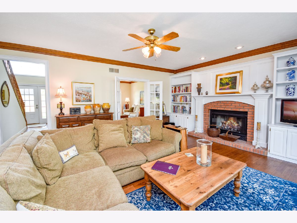
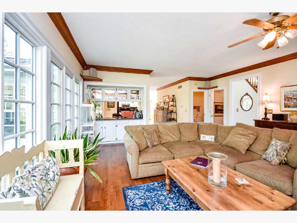
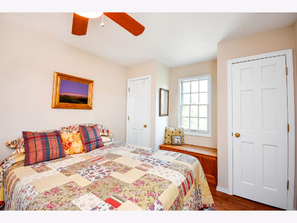
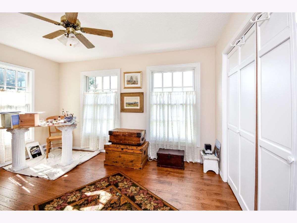
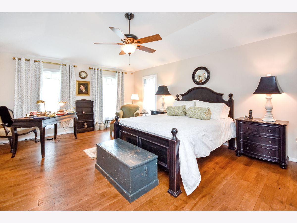
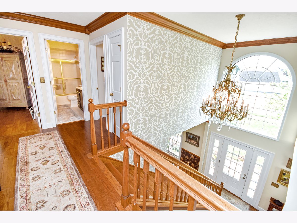
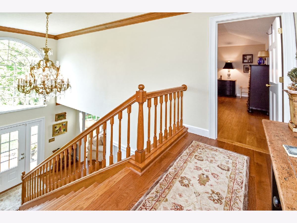
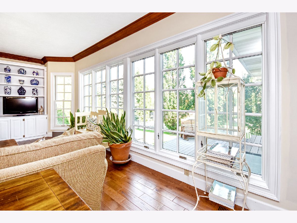
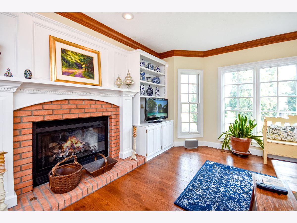
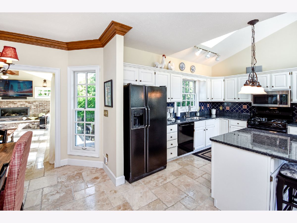
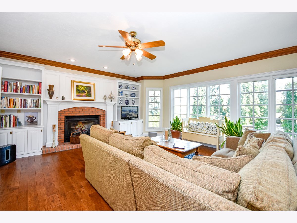
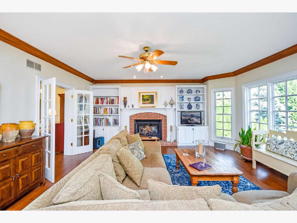
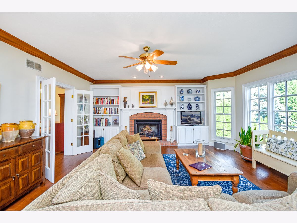
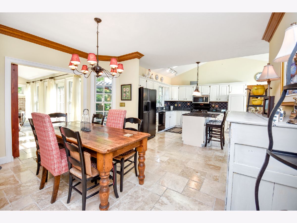
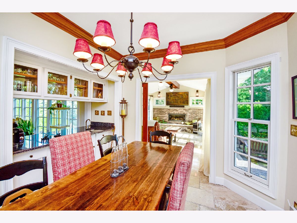
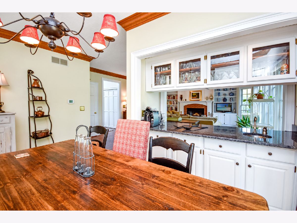
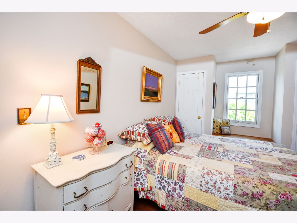
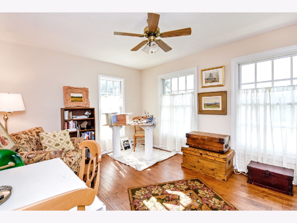
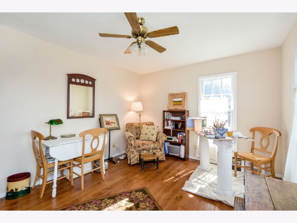
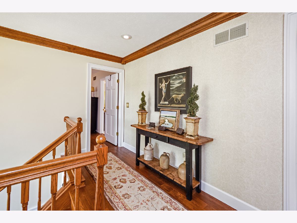
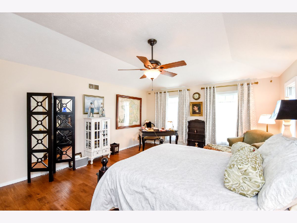
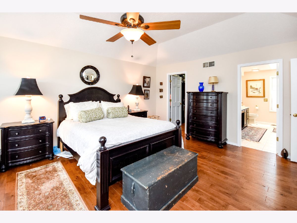
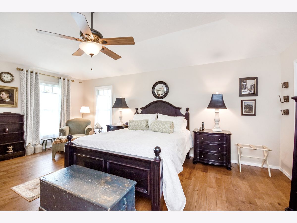
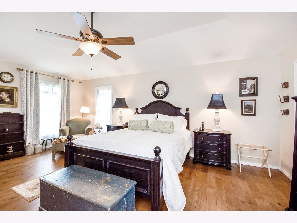
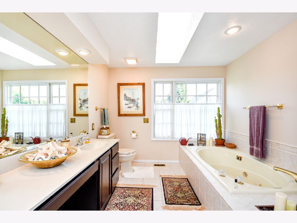
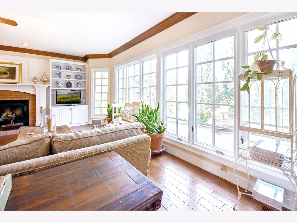
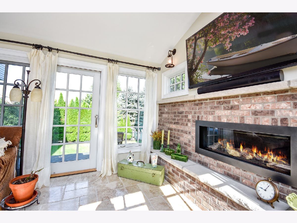
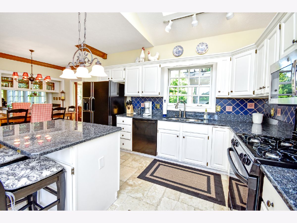
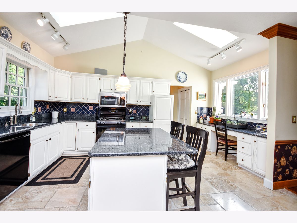
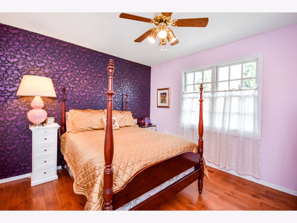
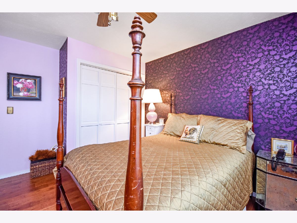
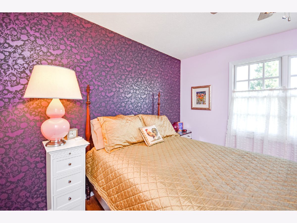
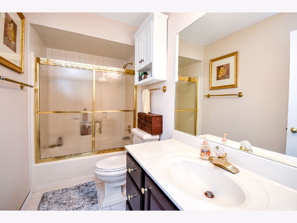
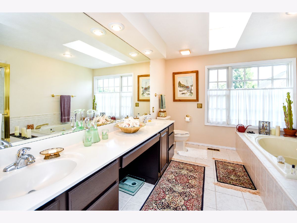
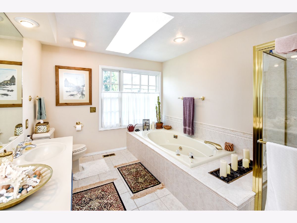
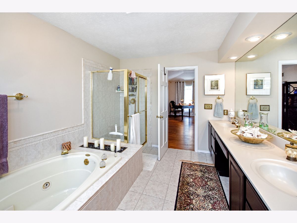
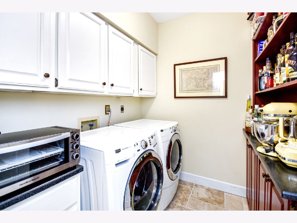
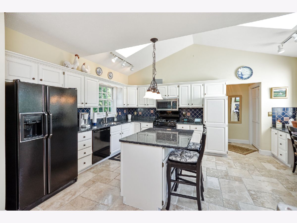
Room Specifics
Total Bedrooms: 4
Bedrooms Above Ground: 4
Bedrooms Below Ground: 0
Dimensions: —
Floor Type: Hardwood
Dimensions: —
Floor Type: Hardwood
Dimensions: —
Floor Type: Hardwood
Full Bathrooms: 4
Bathroom Amenities: Whirlpool,Separate Shower,Double Sink
Bathroom in Basement: 1
Rooms: Family Room,Library,Storage,Sun Room,Utility Room-Lower Level,Walk In Closet,Other Room
Basement Description: Partially Finished
Other Specifics
| 3 | |
| — | |
| Concrete | |
| Deck, Patio, Porch, Outdoor Grill | |
| Corner Lot,Fenced Yard,Landscaped,Park Adjacent,Mature Trees | |
| 161 X 120 | |
| — | |
| Full | |
| Skylight(s), Bar-Wet, Hardwood Floors, Built-in Features, Walk-In Closet(s) | |
| Range, Microwave, Dishwasher, Refrigerator, Washer, Dryer, Disposal | |
| Not in DB | |
| — | |
| — | |
| — | |
| Attached Fireplace Doors/Screen, Gas Log |
Tax History
| Year | Property Taxes |
|---|---|
| 2009 | $9,394 |
| 2020 | $8,661 |
Contact Agent
Nearby Similar Homes
Nearby Sold Comparables
Contact Agent
Listing Provided By
Berkshire Hathaway Central Illinois Realtors








