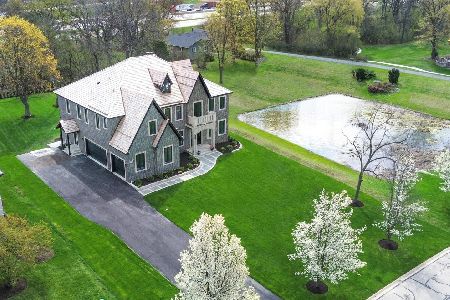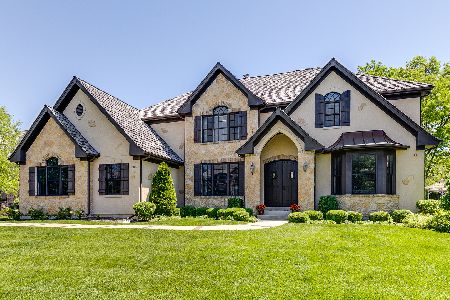31131 Sage Court, Green Oaks, Illinois 60048
$950,000
|
Sold
|
|
| Status: | Closed |
| Sqft: | 4,000 |
| Cost/Sqft: | $300 |
| Beds: | 4 |
| Baths: | 4 |
| Year Built: | 2015 |
| Property Taxes: | $3,326 |
| Days On Market: | 3591 |
| Lot Size: | 0,00 |
Description
Stunning All Brick Custom Georgian with more Marble than the Louvre! Stately Beauty is BRAND NEW;waiting for her new owner to love her as much as this owner put into the construction of this personal paradise. Rich, Walnut stained hardwood floors throughout the home. Incredible,Gourmet Kitchen w/Carrara Marble adorning both the custom white cabinets/the expresso center Island.Back splash sports a marble mosaic.Stainless Steel appliance package as well as...dare we say it again,marble Butler's Pantry w/a wine fridge. Huge/open Family room w/a gas start fireplace & Windows abound. Marble Foyer features a custom lighting fixture as well as arched door with custom glass insert.The formal Living Room has a beamed tray ceiling & opens to the Dining room across the hall w/wainscot trim. Mstr Suite is absolutely stunning w/a custom closet to die for; a private Lux Bath w/bubbler tub/custom shower. All the guest beds are suites W/large organizer closets.Full unfinished Basement w/Fireplace.
Property Specifics
| Single Family | |
| — | |
| Contemporary | |
| 2015 | |
| Full | |
| — | |
| No | |
| — |
| Lake | |
| Arbor Lakes | |
| 475 / Annual | |
| Other | |
| Public | |
| Public Sewer | |
| 09207656 | |
| 11024011130000 |
Nearby Schools
| NAME: | DISTRICT: | DISTANCE: | |
|---|---|---|---|
|
Grade School
Oak Grove Elementary School |
68 | — | |
|
Middle School
Oak Grove Elementary School |
68 | Not in DB | |
|
High School
Libertyville High School |
128 | Not in DB | |
Property History
| DATE: | EVENT: | PRICE: | SOURCE: |
|---|---|---|---|
| 8 Jul, 2016 | Sold | $950,000 | MRED MLS |
| 18 Jun, 2016 | Under contract | $1,200,000 | MRED MLS |
| 27 Apr, 2016 | Listed for sale | $1,200,000 | MRED MLS |
Room Specifics
Total Bedrooms: 4
Bedrooms Above Ground: 4
Bedrooms Below Ground: 0
Dimensions: —
Floor Type: Hardwood
Dimensions: —
Floor Type: Hardwood
Dimensions: —
Floor Type: Hardwood
Full Bathrooms: 4
Bathroom Amenities: Whirlpool,Separate Shower,Double Sink,European Shower,Full Body Spray Shower
Bathroom in Basement: 0
Rooms: Breakfast Room,Foyer,Library,Mud Room
Basement Description: Unfinished,Bathroom Rough-In
Other Specifics
| 3 | |
| Concrete Perimeter | |
| Asphalt | |
| Patio, Brick Paver Patio | |
| — | |
| 101X218X101X223 | |
| — | |
| Full | |
| Vaulted/Cathedral Ceilings, Hardwood Floors, Heated Floors, Second Floor Laundry | |
| Range, Microwave, Dishwasher, Refrigerator, Stainless Steel Appliance(s) | |
| Not in DB | |
| — | |
| — | |
| — | |
| Gas Log, Gas Starter |
Tax History
| Year | Property Taxes |
|---|---|
| 2016 | $3,326 |
Contact Agent
Nearby Similar Homes
Nearby Sold Comparables
Contact Agent
Listing Provided By
Baird & Warner






