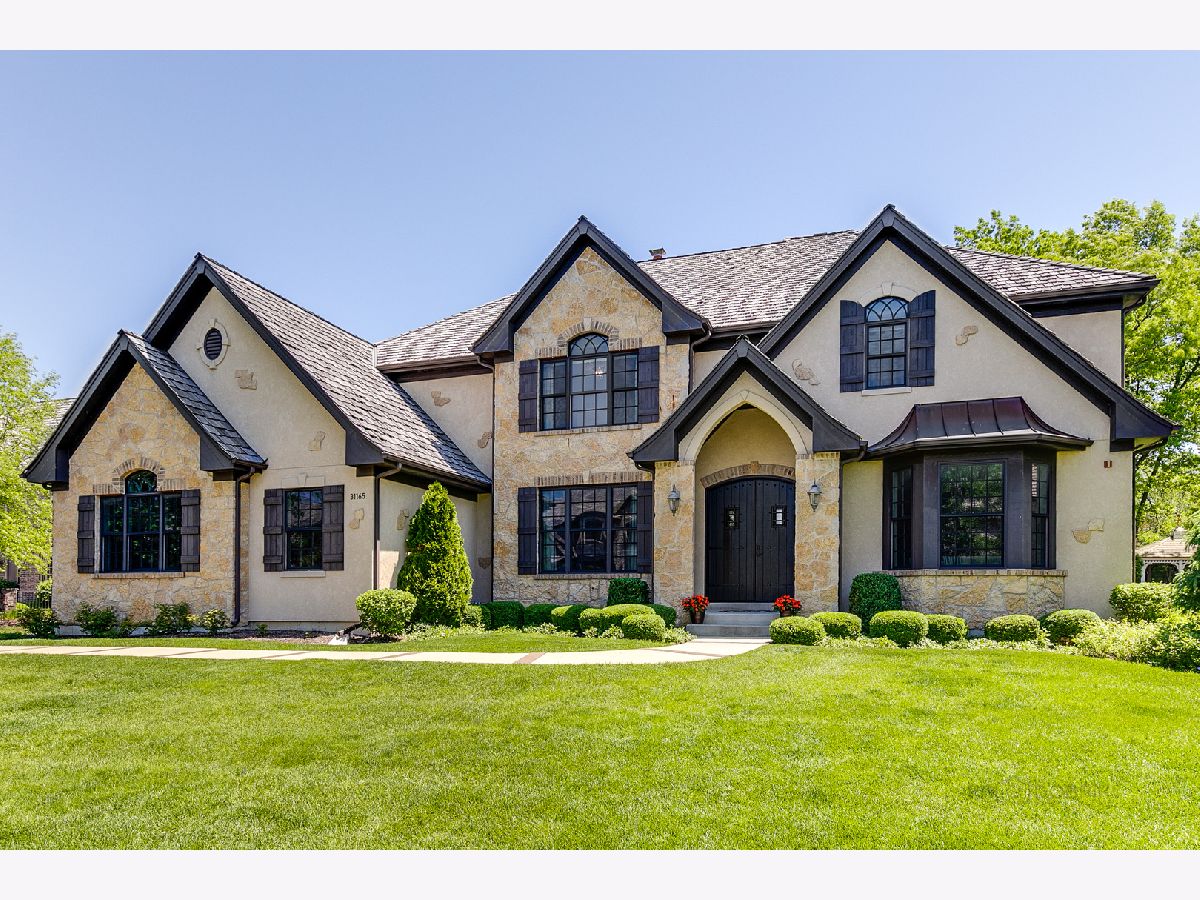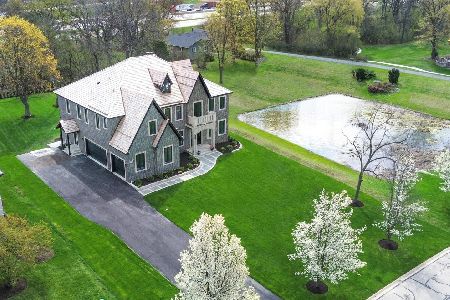31165 Sage Court, Libertyville, Illinois 60048
$870,000
|
Sold
|
|
| Status: | Closed |
| Sqft: | 4,396 |
| Cost/Sqft: | $201 |
| Beds: | 4 |
| Baths: | 6 |
| Year Built: | 2011 |
| Property Taxes: | $21,407 |
| Days On Market: | 2056 |
| Lot Size: | 0,49 |
Description
Stunning, newer construction custom built home located one of the prettiest streets in 60048! Prepare to be wowed as you enter through beautiful double wood doors into the 2-story foyer. First floor offers 9 ft ceilings, hardwood floors throughout, office w/ coffered ceiling and updated large kitchen attached to hearth room with cozy stone fireplace. Enjoy family room with cathedral beamed ceilings, and an abundance of windows allowing for sunlight to pour in. The 2nd level is any family's dream. Each spacious bedroom has its OWN full bath and walk-in closet! Lower level is fully finished with bedroom, full bath, exercise room and loads of storage areas. Indoor fire sprinkler safety system, 3 car garage and half acre lot to run and play are a few more of the many features to this beautiful home. Truly an entertainer's delight with a large, open floorplan and fantastic flow. 31165 Sage Ct is the perfect home to create new memories during holidays, entertain and enjoy every day life!
Property Specifics
| Single Family | |
| — | |
| — | |
| 2011 | |
| Full | |
| CUSTOM | |
| No | |
| 0.49 |
| Lake | |
| — | |
| — / Not Applicable | |
| None | |
| Lake Michigan | |
| Public Sewer | |
| 10776938 | |
| 11024011110000 |
Nearby Schools
| NAME: | DISTRICT: | DISTANCE: | |
|---|---|---|---|
|
Grade School
Oak Grove Elementary School |
68 | — | |
|
Middle School
Oak Grove Elementary School |
68 | Not in DB | |
|
High School
Libertyville High School |
128 | Not in DB | |
Property History
| DATE: | EVENT: | PRICE: | SOURCE: |
|---|---|---|---|
| 24 Jul, 2020 | Sold | $870,000 | MRED MLS |
| 10 Jul, 2020 | Under contract | $885,000 | MRED MLS |
| 10 Jul, 2020 | Listed for sale | $885,000 | MRED MLS |

Room Specifics
Total Bedrooms: 4
Bedrooms Above Ground: 4
Bedrooms Below Ground: 0
Dimensions: —
Floor Type: Carpet
Dimensions: —
Floor Type: —
Dimensions: —
Floor Type: Carpet
Full Bathrooms: 6
Bathroom Amenities: Separate Shower,Double Sink,Soaking Tub
Bathroom in Basement: 1
Rooms: No additional rooms
Basement Description: Finished
Other Specifics
| 3 | |
| Concrete Perimeter | |
| Asphalt | |
| Patio | |
| — | |
| 100X160 | |
| — | |
| Full | |
| Vaulted/Cathedral Ceilings, Hardwood Floors, First Floor Laundry, Built-in Features, Walk-In Closet(s) | |
| Double Oven, Range, Microwave, Dishwasher, Refrigerator, Freezer, Washer, Dryer, Disposal, Stainless Steel Appliance(s) | |
| Not in DB | |
| Park, Lake, Curbs, Street Lights, Street Paved | |
| — | |
| — | |
| Double Sided, Gas Starter |
Tax History
| Year | Property Taxes |
|---|---|
| 2020 | $21,407 |
Contact Agent
Nearby Similar Homes
Nearby Sold Comparables
Contact Agent
Listing Provided By
Berkshire Hathaway HomeServices Chicago





