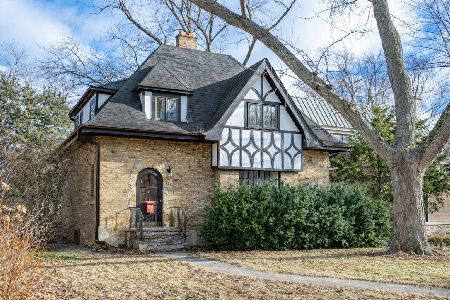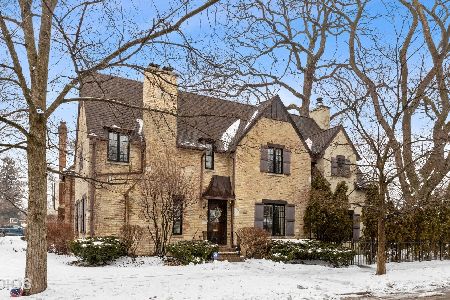3114 Harrison Street, Evanston, Illinois 60201
$832,500
|
Sold
|
|
| Status: | Closed |
| Sqft: | 0 |
| Cost/Sqft: | — |
| Beds: | 3 |
| Baths: | 2 |
| Year Built: | 1953 |
| Property Taxes: | $11,207 |
| Days On Market: | 6930 |
| Lot Size: | 0,00 |
Description
This sophisticated colonial exudes the innate ambiance of all colonials ie., panel and crown moldings, handsome fireplace, bay window, French doors to "country club" yard, bluestone patio, renovated baths and kitchen w/granite, stainless steel, stone and glass tile floors and banquette. Featuring radiant heat, space pac and tons of storage. An inspiration in NW Evanston!
Property Specifics
| Single Family | |
| — | |
| — | |
| 1953 | |
| — | |
| — | |
| No | |
| — |
| Cook | |
| — | |
| 0 / Not Applicable | |
| — | |
| — | |
| — | |
| 06408290 | |
| 10113040460000 |
Nearby Schools
| NAME: | DISTRICT: | DISTANCE: | |
|---|---|---|---|
|
Grade School
Lincolnwood Elementary School |
65 | — | |
|
Middle School
Haven Middle School |
65 | Not in DB | |
|
High School
Evanston Twp High School |
202 | Not in DB | |
Property History
| DATE: | EVENT: | PRICE: | SOURCE: |
|---|---|---|---|
| 14 May, 2007 | Sold | $832,500 | MRED MLS |
| 19 Feb, 2007 | Under contract | $859,000 | MRED MLS |
| 12 Feb, 2007 | Listed for sale | $859,000 | MRED MLS |
| 20 Feb, 2020 | Sold | $575,000 | MRED MLS |
| 10 Dec, 2019 | Under contract | $599,000 | MRED MLS |
| 4 Dec, 2019 | Listed for sale | $599,000 | MRED MLS |
Room Specifics
Total Bedrooms: 3
Bedrooms Above Ground: 3
Bedrooms Below Ground: 0
Dimensions: —
Floor Type: —
Dimensions: —
Floor Type: —
Full Bathrooms: 2
Bathroom Amenities: —
Bathroom in Basement: 0
Rooms: —
Basement Description: —
Other Specifics
| 2 | |
| — | |
| — | |
| — | |
| — | |
| 72.5 X 120 | |
| Full,Pull Down Stair | |
| — | |
| — | |
| — | |
| Not in DB | |
| — | |
| — | |
| — | |
| — |
Tax History
| Year | Property Taxes |
|---|---|
| 2007 | $11,207 |
| 2020 | $13,805 |
Contact Agent
Nearby Similar Homes
Nearby Sold Comparables
Contact Agent
Listing Provided By
Baird & Warner










