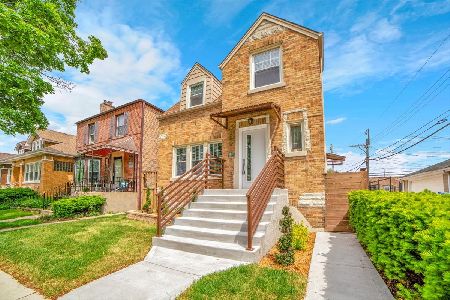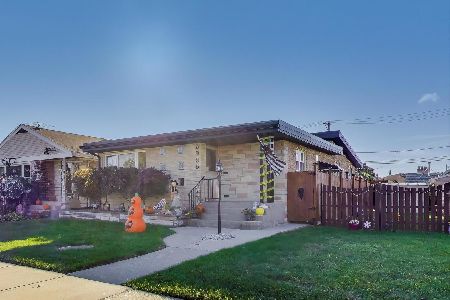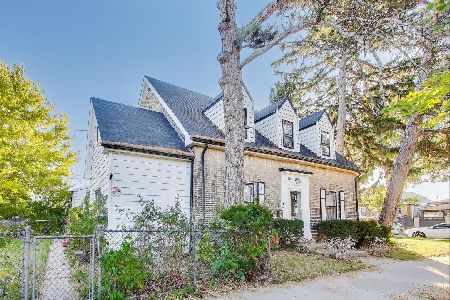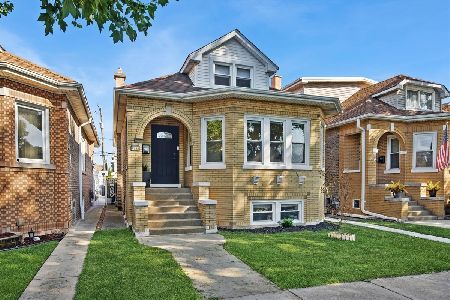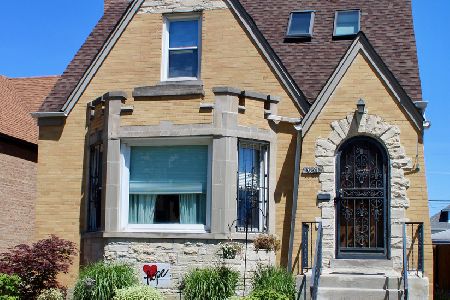3114 Monitor Avenue, Belmont Cragin, Chicago, Illinois 60634
$460,000
|
Sold
|
|
| Status: | Closed |
| Sqft: | 3,310 |
| Cost/Sqft: | $139 |
| Beds: | 4 |
| Baths: | 3 |
| Year Built: | 1928 |
| Property Taxes: | $6,036 |
| Days On Market: | 848 |
| Lot Size: | 0,00 |
Description
** Price Drop! ** OH SAT 8/26 11-1pm & SUN 8/27 12:30-2:30pm ** Welcome to this certified Chicago oversized brick bungalow on a 30' wide lot! A charming and unique home with a classic architectural design that stands out as a rare gem in the city! A rare side balcony is a quaint romantic trademark and provides the perfect spot for your morning coffee. Step inside and immediately feel the homey, cozy, and warm atmosphere, enhanced by an abundance of natural sunlight through the original bungalow windows. The spacious dining and living rooms create an inviting space for entertaining and creating cherished memories. This bungalow has seen extensive improvements, including a fully remodeled kitchen with Carrara marble counters and white cabinets, stainless steel appliances, 2 complete bathroom renovations, updated copper plumbing, and crown molding in the living and dining room. There are stunning refinished hardwood floors, stairs, and the back porch has been updated and insulated, providing comfort and enjoyment. The basement has also been transformed into a fantastic rec room with polished concrete floors, projector screen TV, fitness room, full bath, laundry facility, and storage room. Other major improvements include tuckpointing, attic insulation, 200 AMP service electrical board, concrete walkways, and beautiful landscaping. This home offers a perfect blend of character, modernity, and comfort. A friendly neighborhood, conveniently located within walking distance of shopping and easy access to highways and the airport, makes this home incredibly accessible. This property is a rare find you wouldn't want to miss. Come and experience the warmth and charm of this exquisite Chicago gem!
Property Specifics
| Single Family | |
| — | |
| — | |
| 1928 | |
| — | |
| — | |
| No | |
| — |
| Cook | |
| — | |
| 0 / Not Applicable | |
| — | |
| — | |
| — | |
| 11846515 | |
| 13292020330000 |
Property History
| DATE: | EVENT: | PRICE: | SOURCE: |
|---|---|---|---|
| 2 Aug, 2013 | Sold | $215,000 | MRED MLS |
| 11 Jun, 2013 | Under contract | $219,900 | MRED MLS |
| 29 May, 2013 | Listed for sale | $219,900 | MRED MLS |
| 25 Sep, 2023 | Sold | $460,000 | MRED MLS |
| 28 Aug, 2023 | Under contract | $460,000 | MRED MLS |
| — | Last price change | $475,000 | MRED MLS |
| 3 Aug, 2023 | Listed for sale | $475,000 | MRED MLS |
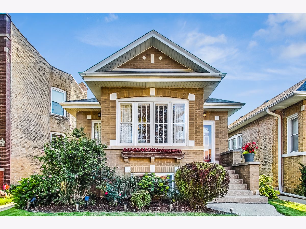
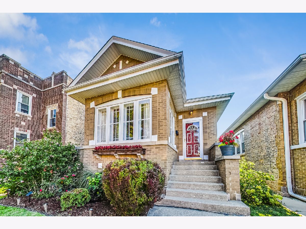
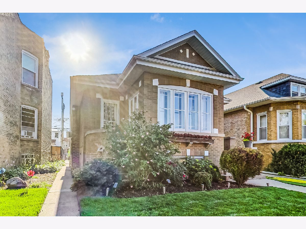
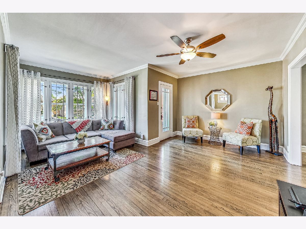
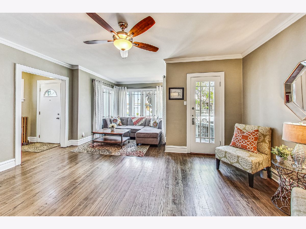
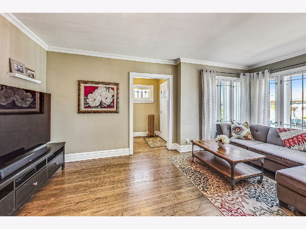
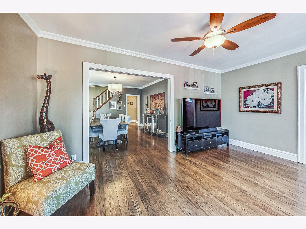
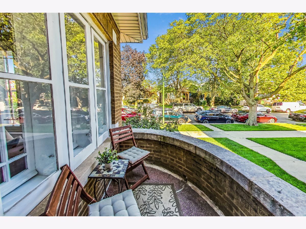
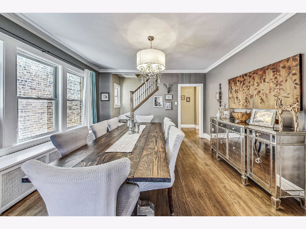
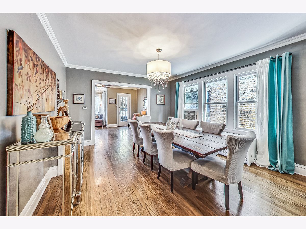
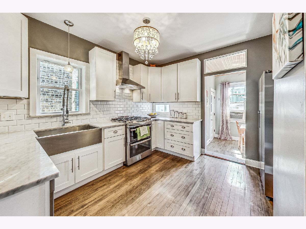
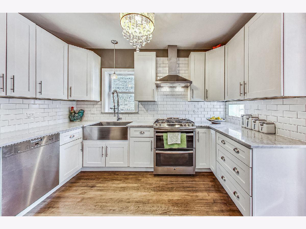
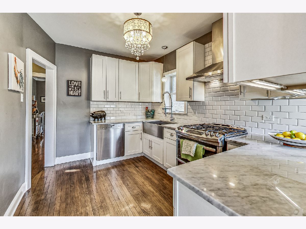
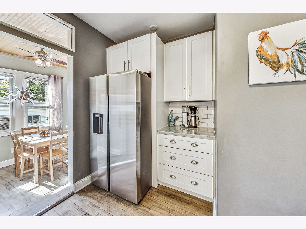
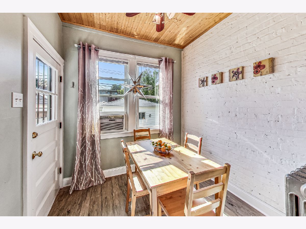
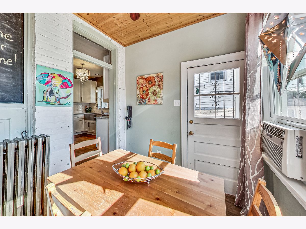
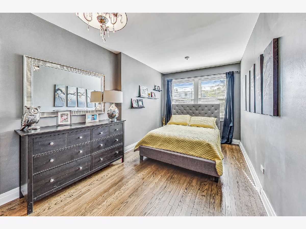
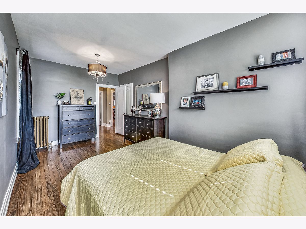
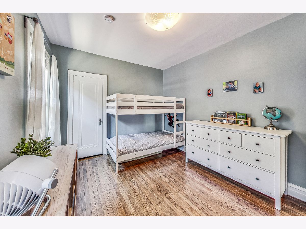
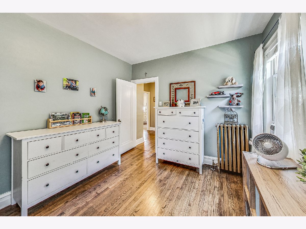
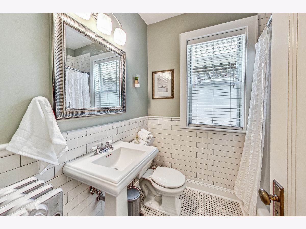
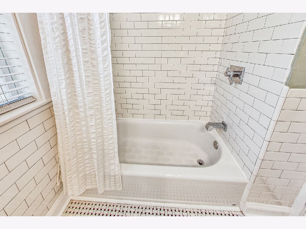
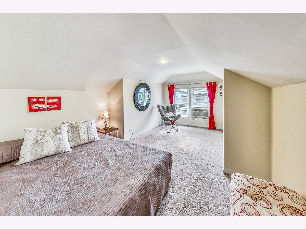
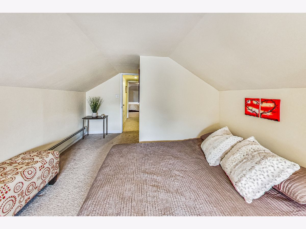
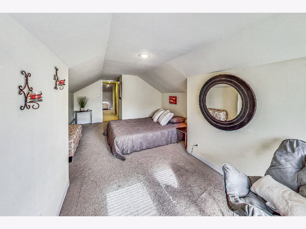
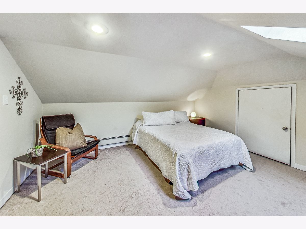
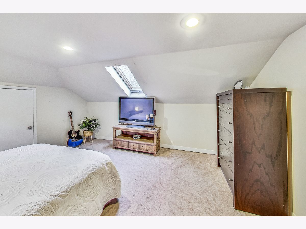
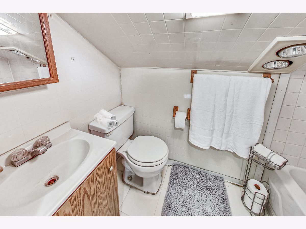
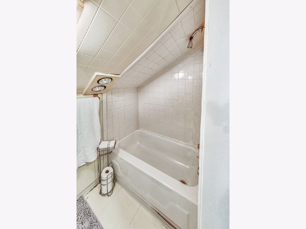
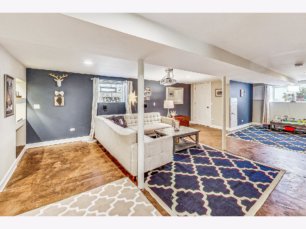
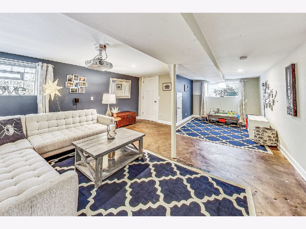
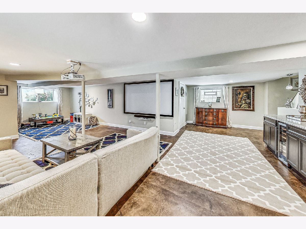
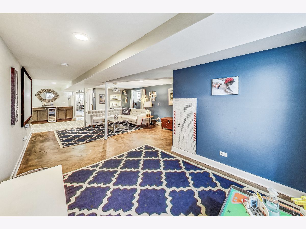
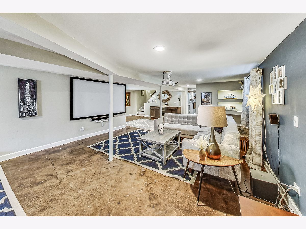
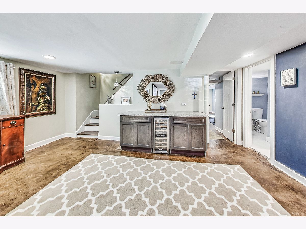
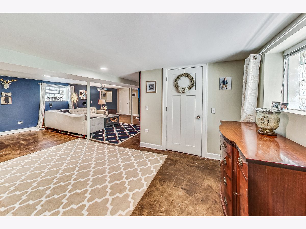
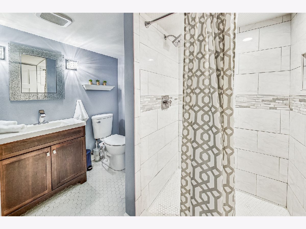
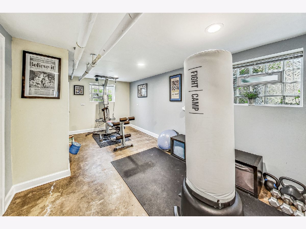
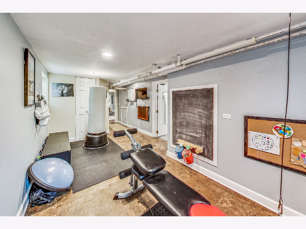
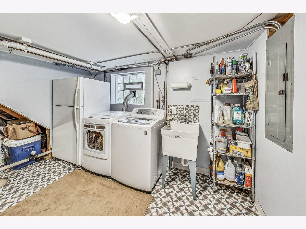
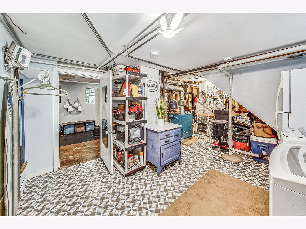
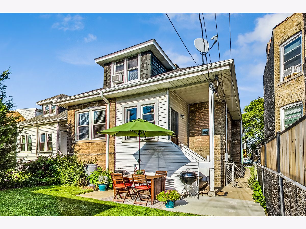
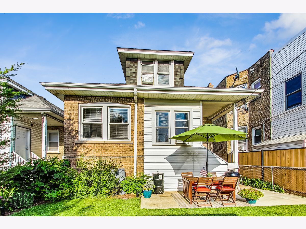
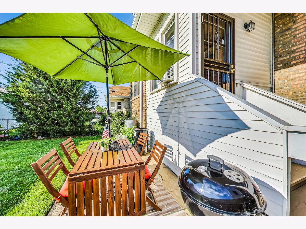
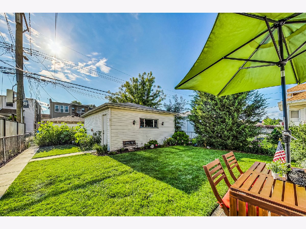
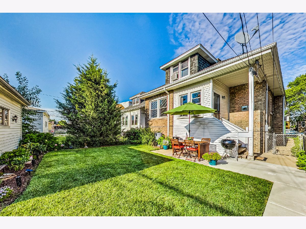
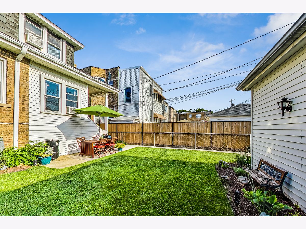
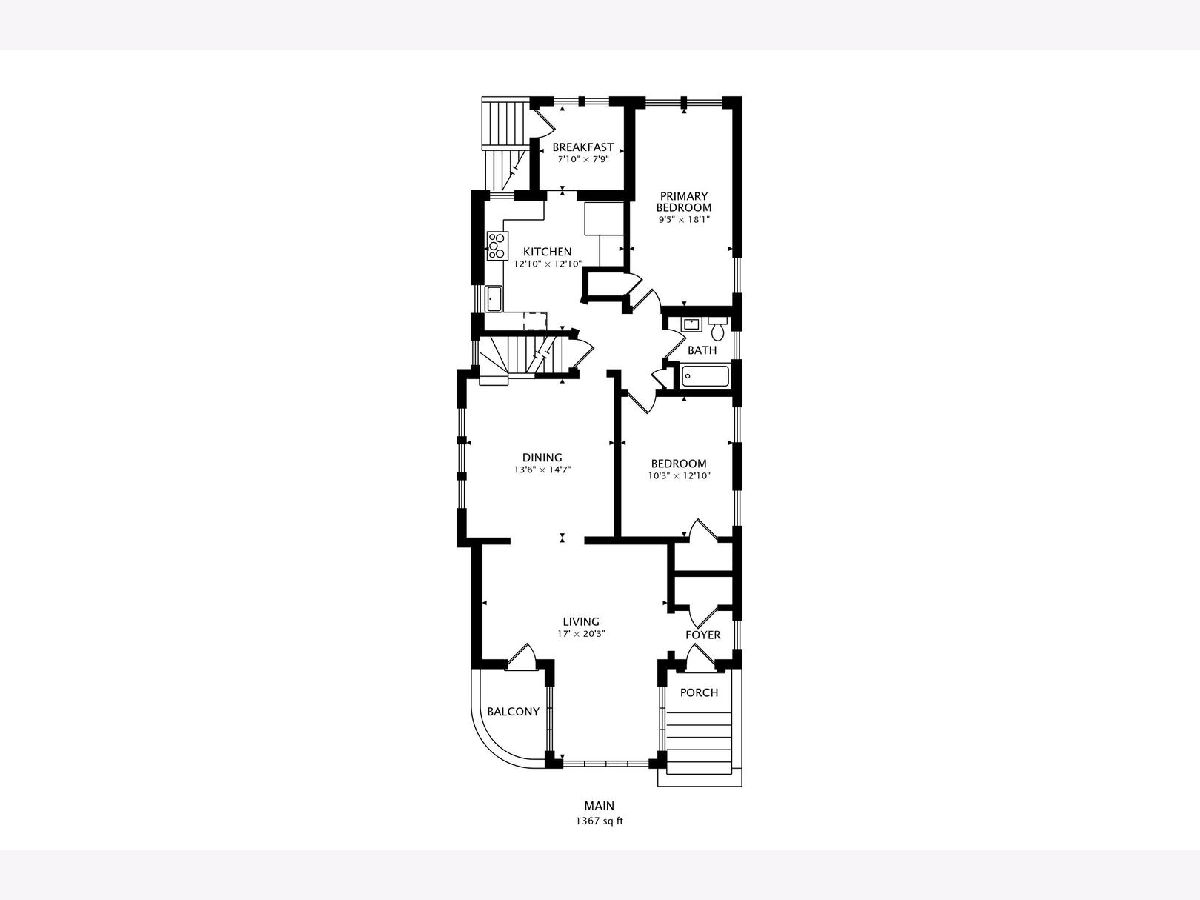
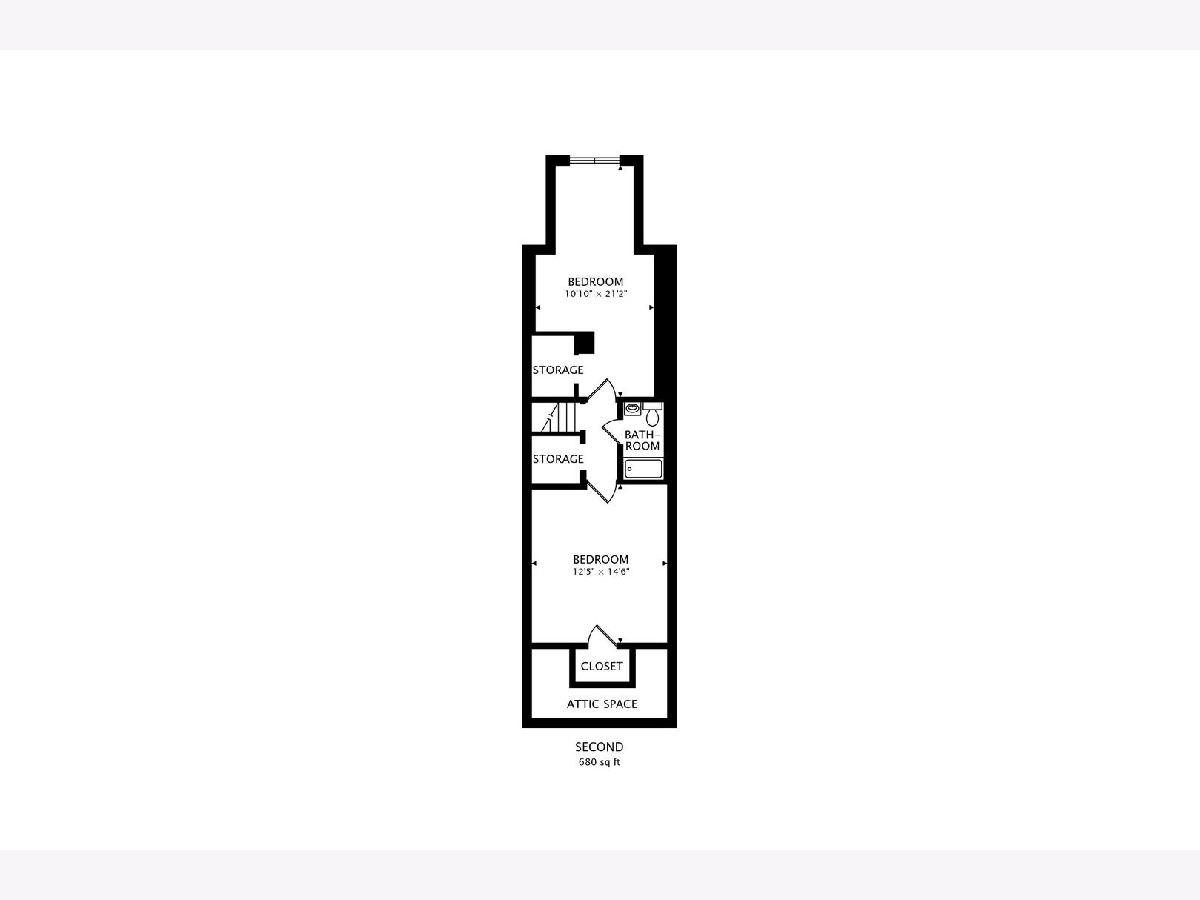
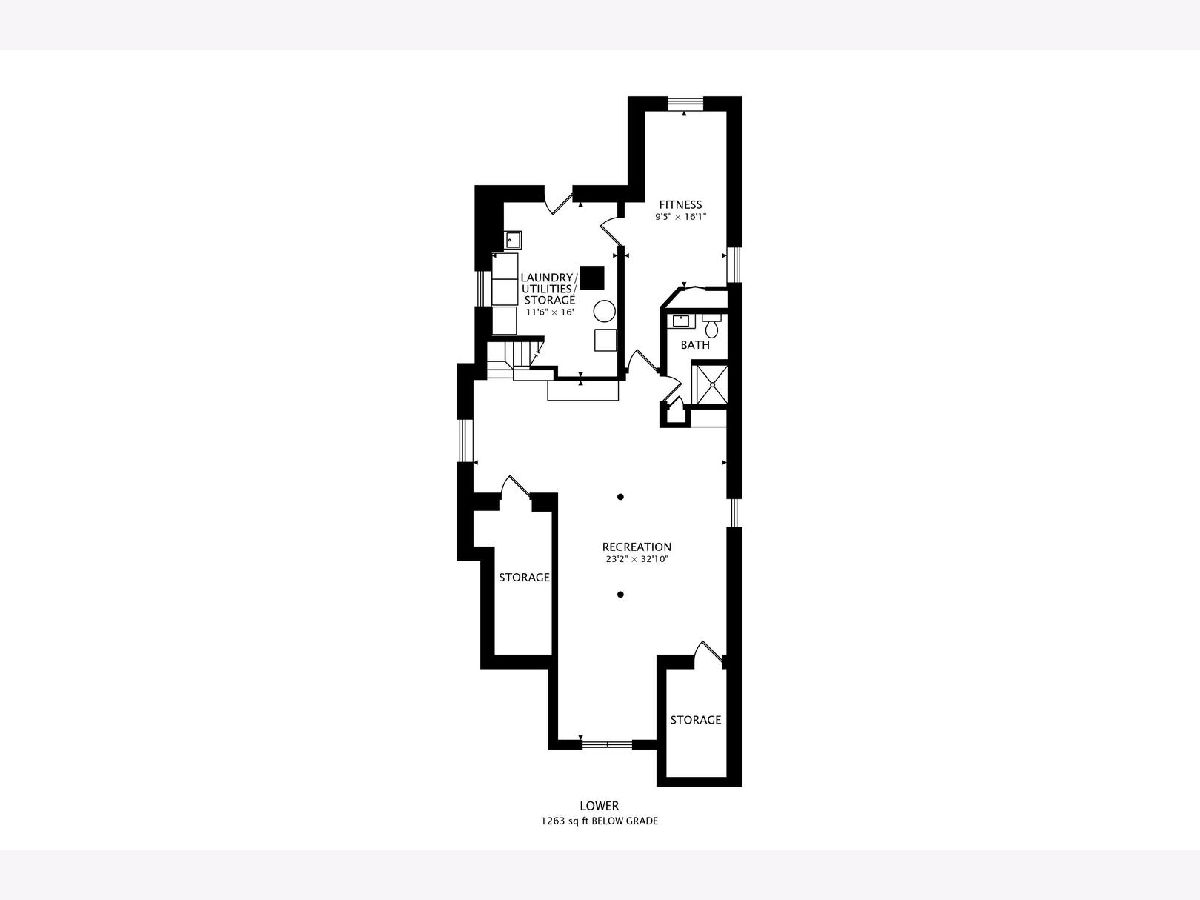
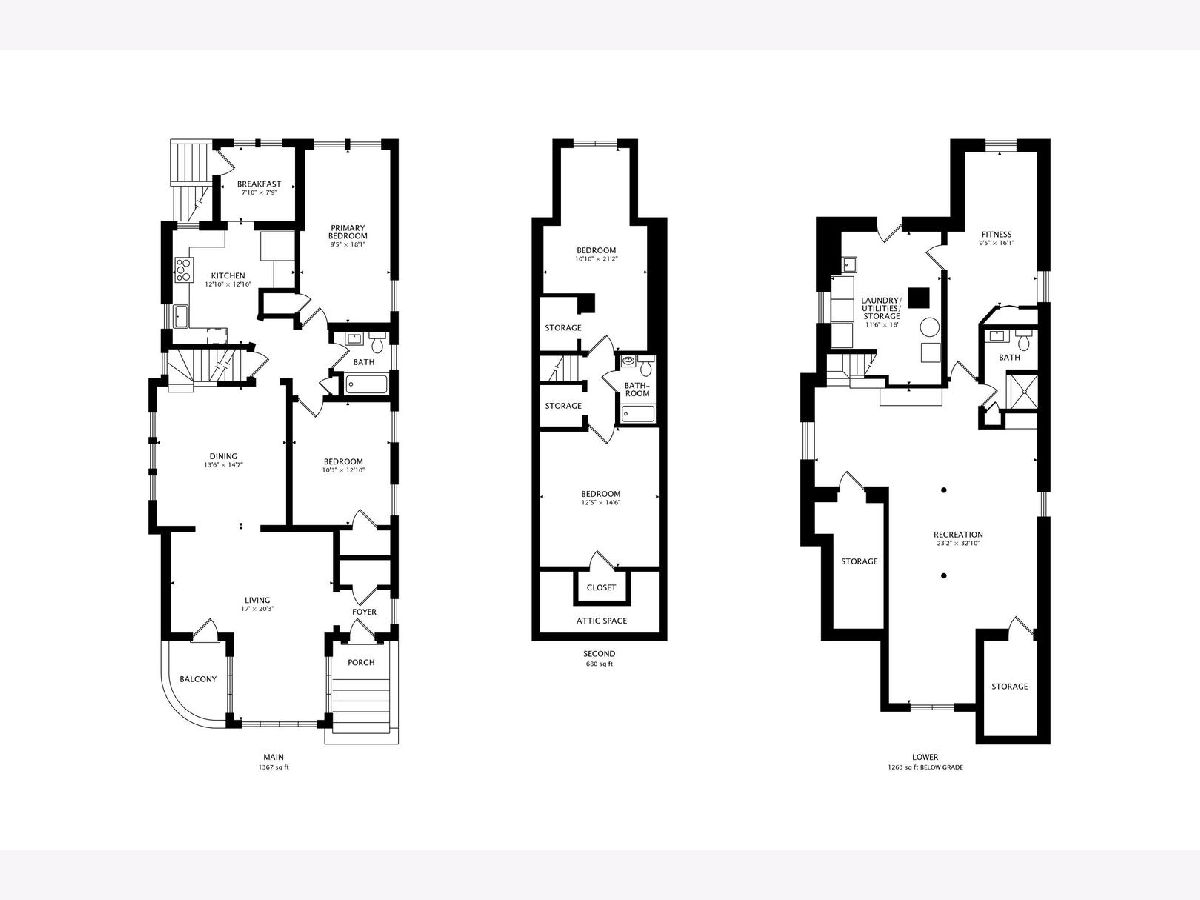
Room Specifics
Total Bedrooms: 4
Bedrooms Above Ground: 4
Bedrooms Below Ground: 0
Dimensions: —
Floor Type: —
Dimensions: —
Floor Type: —
Dimensions: —
Floor Type: —
Full Bathrooms: 3
Bathroom Amenities: —
Bathroom in Basement: 1
Rooms: —
Basement Description: Finished,Exterior Access
Other Specifics
| 2.5 | |
| — | |
| — | |
| — | |
| — | |
| 33 X 125 | |
| — | |
| — | |
| — | |
| — | |
| Not in DB | |
| — | |
| — | |
| — | |
| — |
Tax History
| Year | Property Taxes |
|---|---|
| 2013 | $4,930 |
| 2023 | $6,036 |
Contact Agent
Nearby Similar Homes
Nearby Sold Comparables
Contact Agent
Listing Provided By
Dream Town Real Estate


