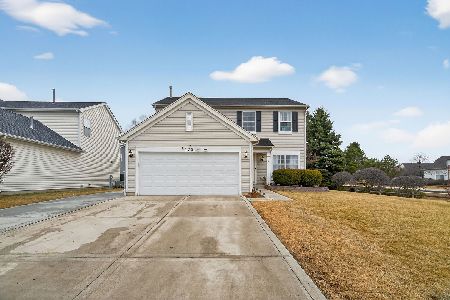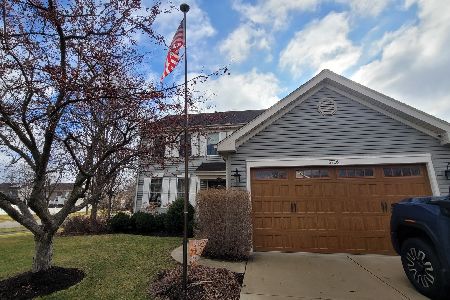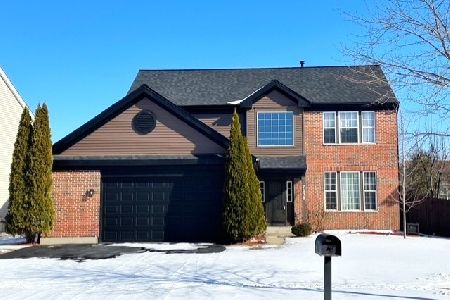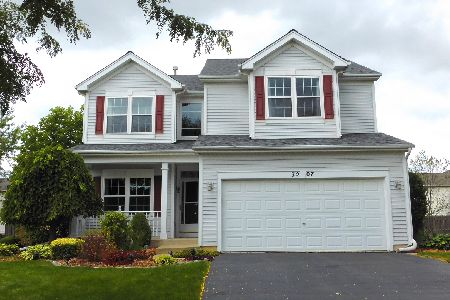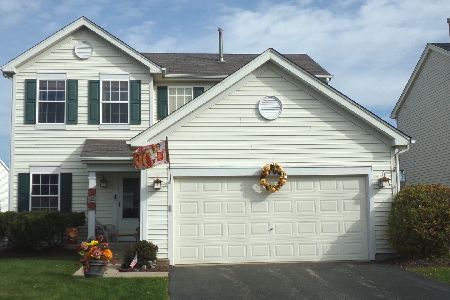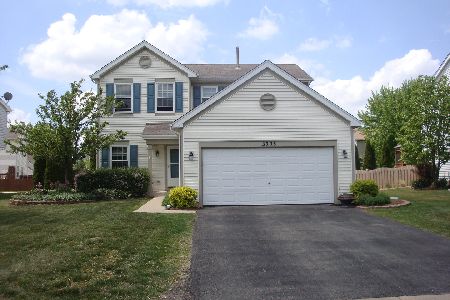3114 Shenandoah Drive, Carpentersville, Illinois 60110
$251,000
|
Sold
|
|
| Status: | Closed |
| Sqft: | 1,775 |
| Cost/Sqft: | $141 |
| Beds: | 4 |
| Baths: | 3 |
| Year Built: | 2000 |
| Property Taxes: | $6,571 |
| Days On Market: | 2200 |
| Lot Size: | 0,17 |
Description
This well maintained beauty is waiting for you! 4 bedrooms plus basement! New roof 2019, new windows 2018, both sump pumps replaced 2018, New furnace 2017, New AC 2016. NEW PLUSH CARPETING in family room & stairs, FRESHLY PAINTED. 9' ceilings on 1st floor. Great open floor plan. Living Room can be used as office. Large Island Kitchen has newer stainless steel appliances, lots of cabinets and counter space, hardwood floors, pantry, large table space & all appliances stay. Exclude free standing microwave. Sliding glass door to the Deck and yard. Convenient 1st floor laundry, washer/dryer included. Large Family room with fireplace is open to Kitchen-great for entertaining. Large Master Suite with fireplace, great closet space and full bath. 3 more bedrooms with ample closet space. Basement is ready for your finishing touches, lots of storage. Nice sized yard for summertime fun! This home shows pride of ownership!
Property Specifics
| Single Family | |
| — | |
| Traditional | |
| 2000 | |
| Partial | |
| — | |
| No | |
| 0.17 |
| Kane | |
| Shenandoah | |
| 225 / Annual | |
| Other | |
| Public | |
| Public Sewer | |
| 10641324 | |
| 0308428005 |
Nearby Schools
| NAME: | DISTRICT: | DISTANCE: | |
|---|---|---|---|
|
Grade School
Liberty Elementary School |
300 | — | |
|
Middle School
Dundee Middle School |
300 | Not in DB | |
|
High School
H D Jacobs High School |
300 | Not in DB | |
Property History
| DATE: | EVENT: | PRICE: | SOURCE: |
|---|---|---|---|
| 11 May, 2020 | Sold | $251,000 | MRED MLS |
| 16 Mar, 2020 | Under contract | $249,900 | MRED MLS |
| 19 Feb, 2020 | Listed for sale | $249,900 | MRED MLS |
Room Specifics
Total Bedrooms: 4
Bedrooms Above Ground: 4
Bedrooms Below Ground: 0
Dimensions: —
Floor Type: Carpet
Dimensions: —
Floor Type: Carpet
Dimensions: —
Floor Type: Carpet
Full Bathrooms: 3
Bathroom Amenities: —
Bathroom in Basement: 0
Rooms: No additional rooms
Basement Description: Unfinished
Other Specifics
| 2 | |
| Concrete Perimeter | |
| Asphalt | |
| Deck | |
| — | |
| 70X140 | |
| — | |
| Full | |
| Wood Laminate Floors, First Floor Laundry, Walk-In Closet(s) | |
| Range, Dishwasher, Refrigerator, Washer, Dryer, Stainless Steel Appliance(s) | |
| Not in DB | |
| Curbs, Sidewalks, Street Lights, Street Paved | |
| — | |
| — | |
| — |
Tax History
| Year | Property Taxes |
|---|---|
| 2020 | $6,571 |
Contact Agent
Nearby Similar Homes
Nearby Sold Comparables
Contact Agent
Listing Provided By
Coldwell Banker Residential Brokerage

