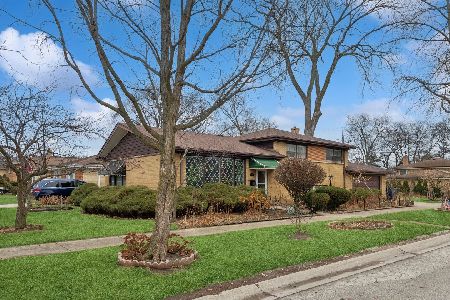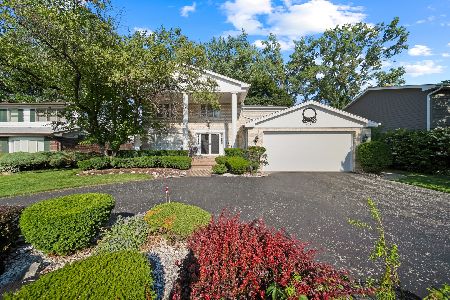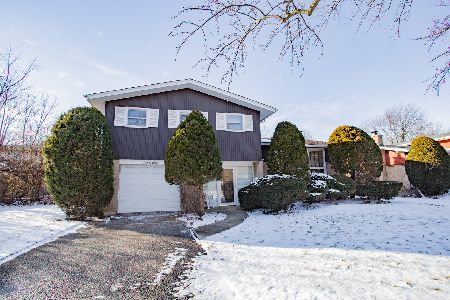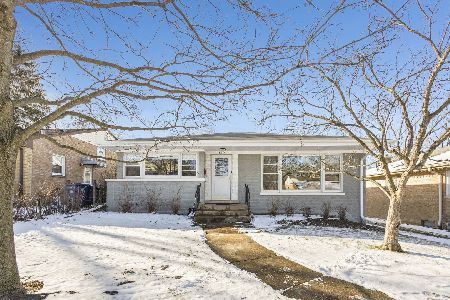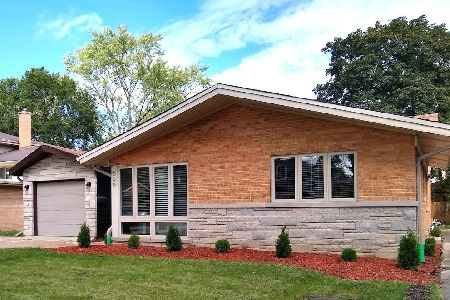3115 Central Avenue, Wilmette, Illinois 60091
$444,000
|
Sold
|
|
| Status: | Closed |
| Sqft: | 1,523 |
| Cost/Sqft: | $288 |
| Beds: | 4 |
| Baths: | 3 |
| Year Built: | 1961 |
| Property Taxes: | $7,801 |
| Days On Market: | 1746 |
| Lot Size: | 0,18 |
Description
Must see Split Level Home with a Sub-Basement in Wilmette's highly sought Avoca School District. The moment you walk through the door you are welcomed by the spacious Dining Room and Living Room with new wood laminate flooring, vaulted ceilings, skylights, and a grand stone fireplace. A perfect space for entertaining or relaxing in front of the fire with a book or a glass of wine. The large kitchen features new maple cabinet doors, new stove top and oven, breakfast bar and plenty of counter space as well as storage. As you travel up the stairs to the upper level you are greeted by 3 large bedrooms, and a full bathroom. On the lower level, you enter into a roomy family room with built-in cabinets and bar. In addition to the family room there is a large office/guest bedroom and a full bathroom. As you continue to explore the home you will enter the partially finished sub-basement with space for a play room, home office, work room, and laundry room. Next you will travel back through the family room to the three season sunroom that overlooks your fenced-in backyard with a perennial garden, that has been lovingly cared for over the years. Upgrades include: New Wood Laminate flooring on the main, upper and lower floor (2/2020); New Oak Tread on the stairs to the Family Room (2020); New Furnace, Air Conditioner, and Condensation Pump (9/2020); New Hot Water Heater (9/2020); New Tear off Roof on House and Garage (11/2008). Easy access to Downtown (~20 miles), Wilmette Park District, restaurants, shopping, and Old Orchard Mall. CLICK THE VIRTUAL TOUR BUTTON AND TAKE A VIRTUAL WALKTHROUGH OF THE PROPERTY WITH MATTERPORT TECHNOLOGY!
Property Specifics
| Single Family | |
| — | |
| — | |
| 1961 | |
| Full | |
| — | |
| No | |
| 0.18 |
| Cook | |
| — | |
| — / Not Applicable | |
| None | |
| Lake Michigan,Public | |
| Public Sewer | |
| 11045844 | |
| 05312280020000 |
Nearby Schools
| NAME: | DISTRICT: | DISTANCE: | |
|---|---|---|---|
|
Grade School
Avoca West Elementary School |
37 | — | |
|
Middle School
Marie Murphy School |
37 | Not in DB | |
|
High School
New Trier Twp H.s. Northfield/wi |
203 | Not in DB | |
Property History
| DATE: | EVENT: | PRICE: | SOURCE: |
|---|---|---|---|
| 12 May, 2021 | Sold | $444,000 | MRED MLS |
| 10 Apr, 2021 | Under contract | $439,000 | MRED MLS |
| 7 Apr, 2021 | Listed for sale | $439,000 | MRED MLS |
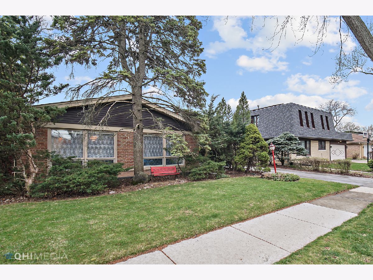
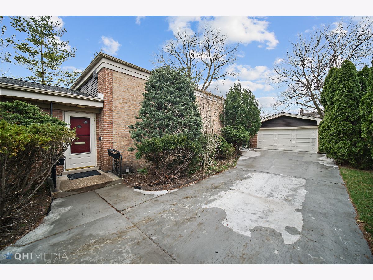
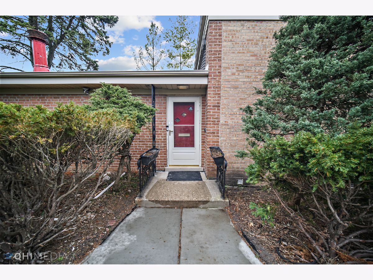
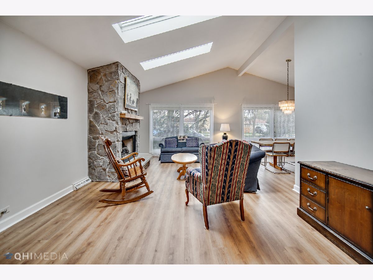
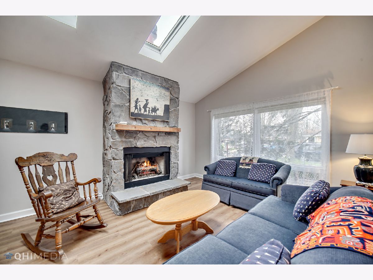
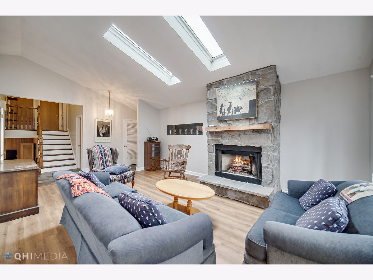
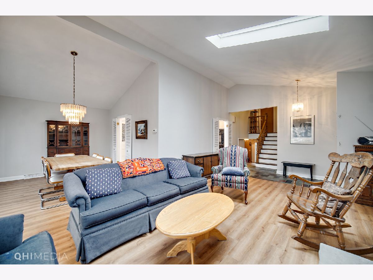
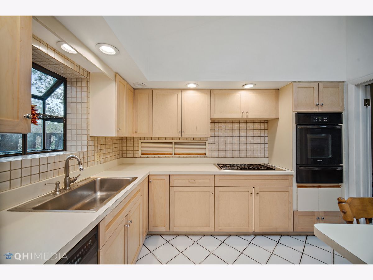
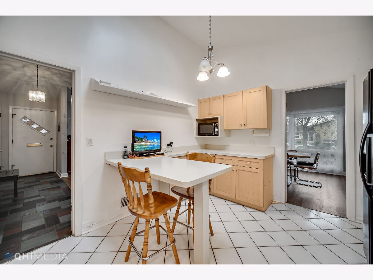
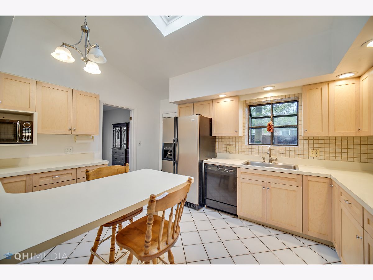
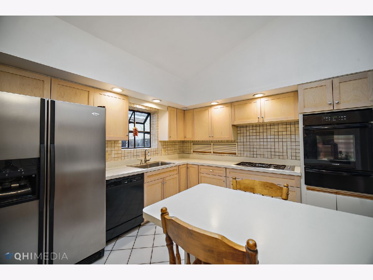
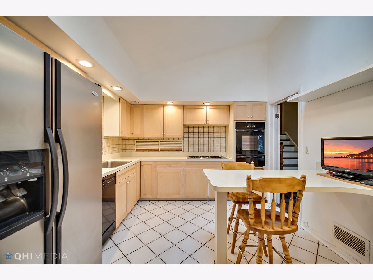
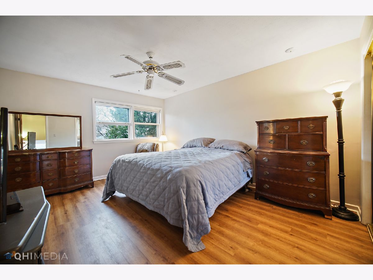
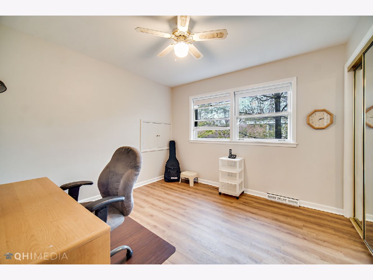
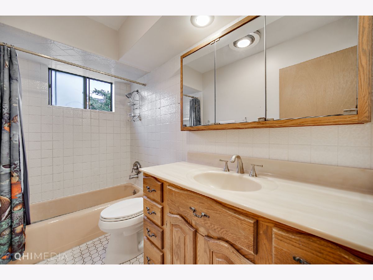
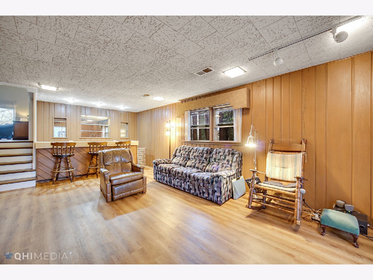
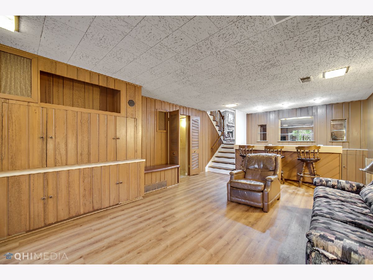
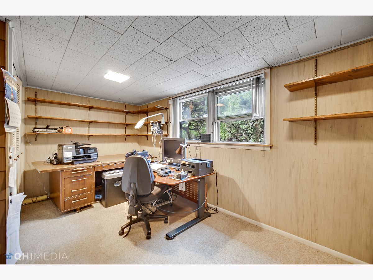
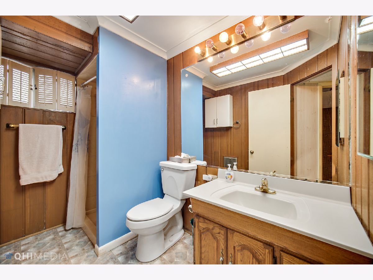
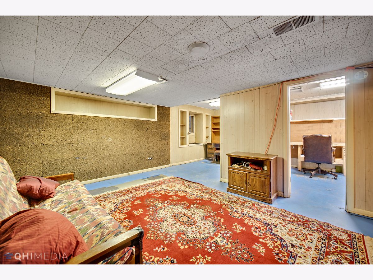
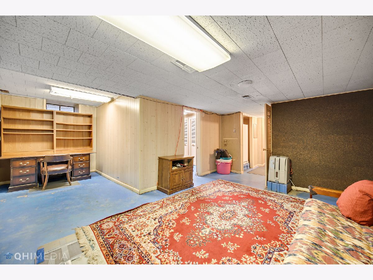
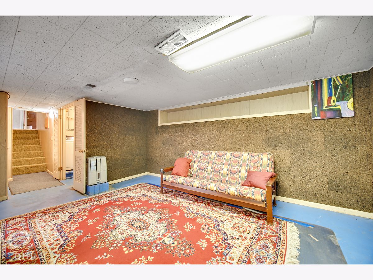
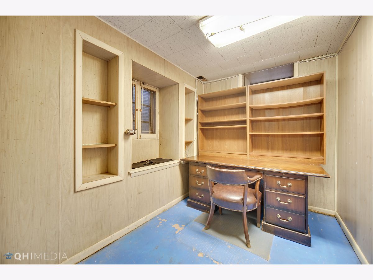
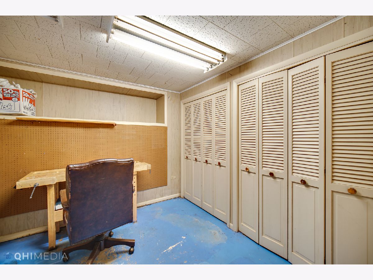
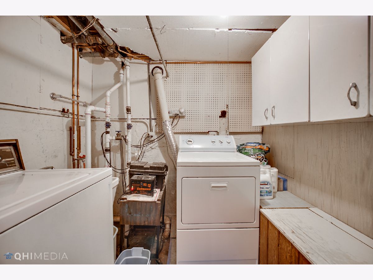
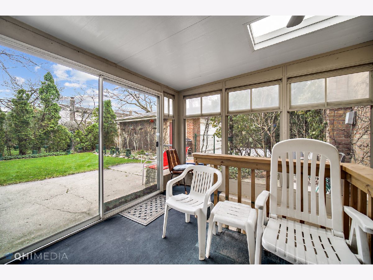
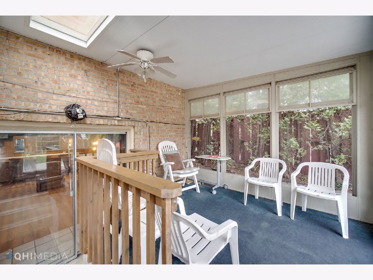
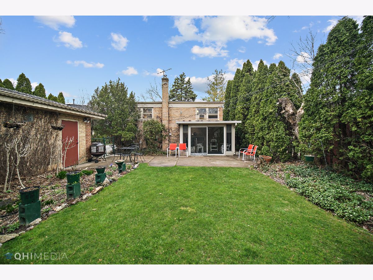
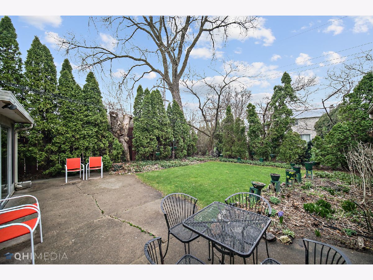
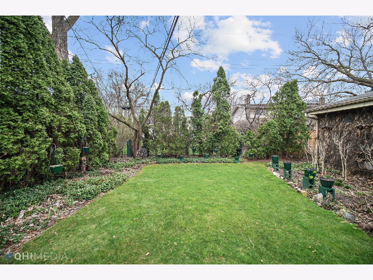
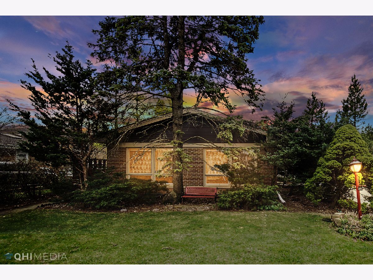
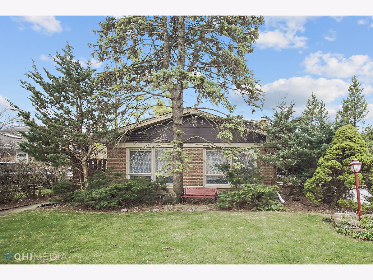
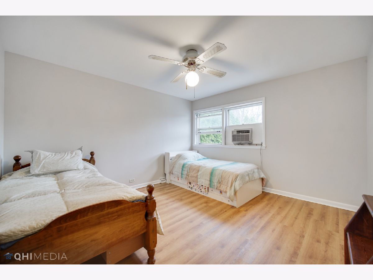
Room Specifics
Total Bedrooms: 4
Bedrooms Above Ground: 4
Bedrooms Below Ground: 0
Dimensions: —
Floor Type: Wood Laminate
Dimensions: —
Floor Type: Wood Laminate
Dimensions: —
Floor Type: Carpet
Full Bathrooms: 3
Bathroom Amenities: —
Bathroom in Basement: 0
Rooms: Recreation Room,Office,Workshop,Sun Room
Basement Description: Partially Finished
Other Specifics
| 2 | |
| — | |
| — | |
| Patio, Screened Patio | |
| — | |
| 7920 | |
| — | |
| None | |
| Vaulted/Cathedral Ceilings, Skylight(s), Bar-Wet, Wood Laminate Floors | |
| Microwave, Dishwasher, Refrigerator, Freezer, Disposal, Cooktop, Built-In Oven | |
| Not in DB | |
| Park, Tennis Court(s), Sidewalks, Street Lights, Street Paved | |
| — | |
| — | |
| Wood Burning, Gas Log |
Tax History
| Year | Property Taxes |
|---|---|
| 2021 | $7,801 |
Contact Agent
Nearby Similar Homes
Nearby Sold Comparables
Contact Agent
Listing Provided By
RE/MAX Next

