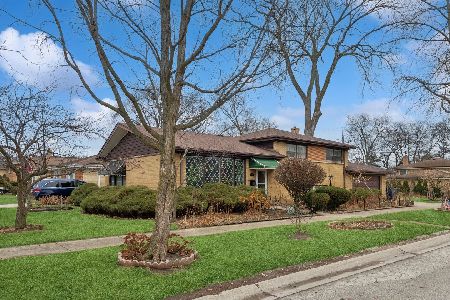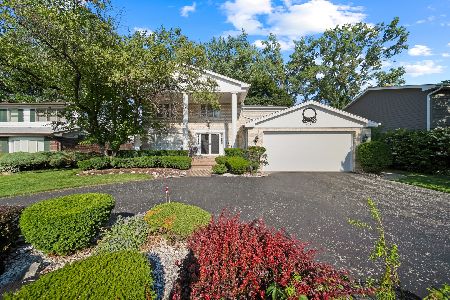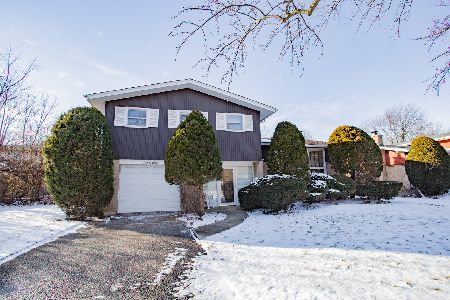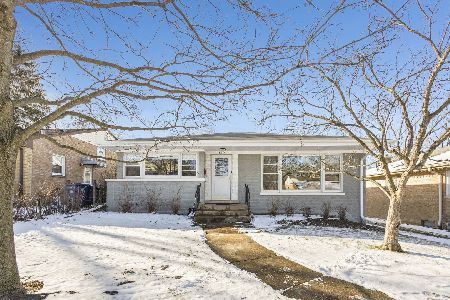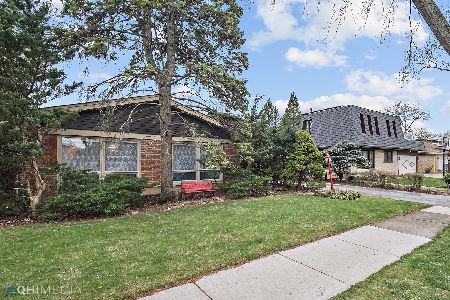3121 Central Avenue, Wilmette, Illinois 60091
$520,000
|
Sold
|
|
| Status: | Closed |
| Sqft: | 3,441 |
| Cost/Sqft: | $157 |
| Beds: | 4 |
| Baths: | 4 |
| Year Built: | 1962 |
| Property Taxes: | $10,917 |
| Days On Market: | 2520 |
| Lot Size: | 0,00 |
Description
Charming split level with great open floor plan and tons of space. Main floor presents spacious living room and dining room perfect for entertaining. Kitchen features granite counters and island with seating connected to fantastic family room and eat-in area with two banks of windows and great light. Gracious private master suite with huge bath featuring Jacuzzi tub, separate shower & double sinks in addition to a separate sitting room/office and walk-in closet. There are three secondary bedrooms and a full bath. Sizable family room on lower level offers easy hang out space for kids & adults and features a built-in desk & entertainment area in addition to a full bath! Interior freshly painted throughout. Fenced backyard with patio & shed for extra storage. Conveniently located to coveted K-8 schools, community recreation center, shopping, restaurants, Old Orchard Mall, and easy access to the city for commuters. Wonderful!
Property Specifics
| Single Family | |
| — | |
| — | |
| 1962 | |
| Partial | |
| — | |
| No | |
| — |
| Cook | |
| — | |
| 0 / Not Applicable | |
| None | |
| Lake Michigan,Public | |
| Public Sewer, Sewer-Storm | |
| 10280500 | |
| 05312280010000 |
Nearby Schools
| NAME: | DISTRICT: | DISTANCE: | |
|---|---|---|---|
|
Grade School
Avoca West Elementary School |
37 | — | |
|
Middle School
Marie Murphy School |
37 | Not in DB | |
|
High School
New Trier Twp H.s. Northfield/wi |
203 | Not in DB | |
Property History
| DATE: | EVENT: | PRICE: | SOURCE: |
|---|---|---|---|
| 22 Apr, 2019 | Sold | $520,000 | MRED MLS |
| 21 Mar, 2019 | Under contract | $539,000 | MRED MLS |
| 23 Feb, 2019 | Listed for sale | $539,000 | MRED MLS |
| 30 Jul, 2022 | Under contract | $0 | MRED MLS |
| 20 Jul, 2022 | Listed for sale | $0 | MRED MLS |
| 24 Jun, 2024 | Under contract | $0 | MRED MLS |
| 11 Jun, 2024 | Listed for sale | $0 | MRED MLS |
Room Specifics
Total Bedrooms: 4
Bedrooms Above Ground: 4
Bedrooms Below Ground: 0
Dimensions: —
Floor Type: Hardwood
Dimensions: —
Floor Type: Hardwood
Dimensions: —
Floor Type: Hardwood
Full Bathrooms: 4
Bathroom Amenities: Whirlpool,Separate Shower,Double Sink
Bathroom in Basement: 1
Rooms: Sitting Room,Recreation Room,Walk In Closet
Basement Description: Partially Finished
Other Specifics
| 2 | |
| Concrete Perimeter | |
| — | |
| Patio, Storms/Screens | |
| Fenced Yard,Mature Trees | |
| 60X131 | |
| — | |
| Full | |
| Skylight(s), Hardwood Floors, Walk-In Closet(s) | |
| Double Oven, Microwave, Dishwasher, Refrigerator, Washer, Dryer, Disposal, Cooktop | |
| Not in DB | |
| Pool, Tennis Courts, Sidewalks | |
| — | |
| — | |
| — |
Tax History
| Year | Property Taxes |
|---|---|
| 2019 | $10,917 |
Contact Agent
Nearby Similar Homes
Nearby Sold Comparables
Contact Agent
Listing Provided By
@properties

