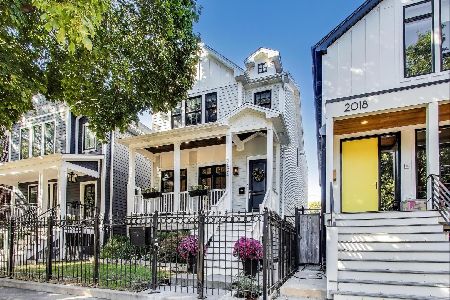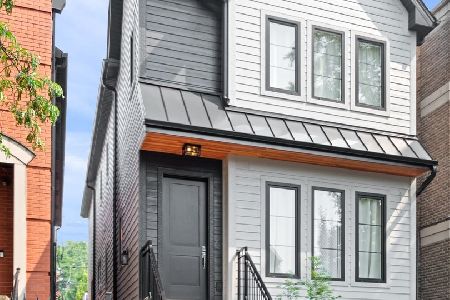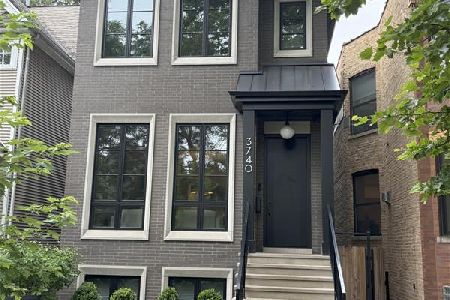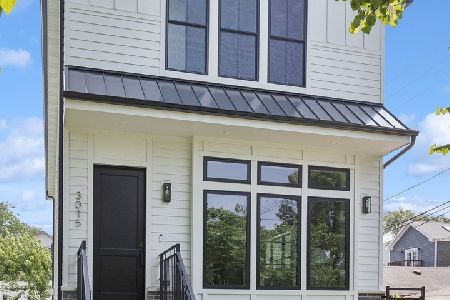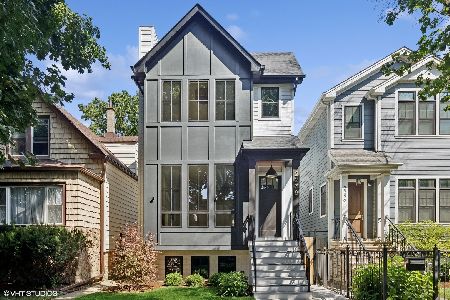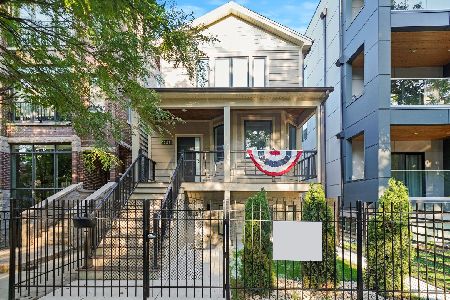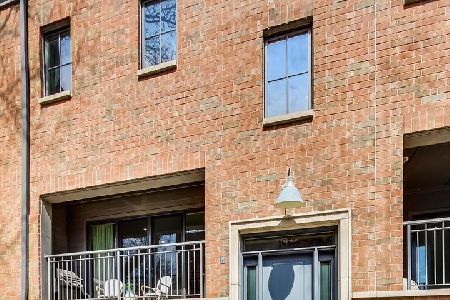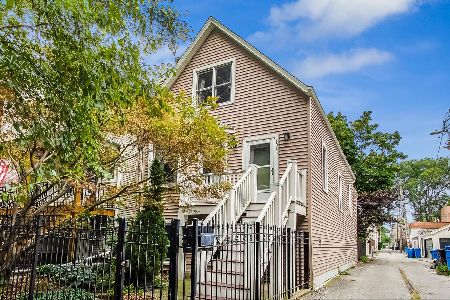3115 Damen Avenue, North Center, Chicago, Illinois 60618
$1,130,000
|
Sold
|
|
| Status: | Closed |
| Sqft: | 3,600 |
| Cost/Sqft: | $339 |
| Beds: | 6 |
| Baths: | 5 |
| Year Built: | 1906 |
| Property Taxes: | $19,003 |
| Days On Market: | 2219 |
| Lot Size: | 0,09 |
Description
Roscoe Village 4 levels 3600 sq,f,t 6 bed 4.1 bath to the studs newer rehab. 30ft wide lot. Generous room sizes great floor plan. Island Kitchen custom cabinets. quartz counters, SS appliances. pantry. Great room. WBFP. Access to large deck overlooking large yard. 2nd flr 3 beds 2 designer baths. Full size stacked W/D Great closet space. 3rd level wide open playroom/office/den. Full bath, bedroom with large closet. LL Family room with wet bar/wine cooler, 2 nice size beds full bath. Laundry HookUp. Hardwood on upper floors carpet LL. Zoned HVAC 3 car garage Exterior walls 2x6 stubs with closed cell and bat insulation diminishes exterior noise. Builder's own home. Lightly lived in. Steps to Hamilton and Felger Parks. 1 Block to Belmont 2 to Roscoe. Shops, Services, Restaurants Transportation
Property Specifics
| Single Family | |
| — | |
| — | |
| 1906 | |
| Full,English | |
| — | |
| No | |
| 0.09 |
| Cook | |
| — | |
| — / Not Applicable | |
| None | |
| Lake Michigan | |
| Public Sewer | |
| 10507138 | |
| 14302050040000 |
Nearby Schools
| NAME: | DISTRICT: | DISTANCE: | |
|---|---|---|---|
|
Grade School
Jahn Elementary School |
299 | — | |
Property History
| DATE: | EVENT: | PRICE: | SOURCE: |
|---|---|---|---|
| 3 Jan, 2011 | Sold | $230,000 | MRED MLS |
| 27 Oct, 2010 | Under contract | $230,000 | MRED MLS |
| — | Last price change | $325,000 | MRED MLS |
| 18 Jun, 2010 | Listed for sale | $325,000 | MRED MLS |
| 25 Mar, 2020 | Sold | $1,130,000 | MRED MLS |
| 30 Jan, 2020 | Under contract | $1,220,000 | MRED MLS |
| 5 Sep, 2019 | Listed for sale | $1,220,000 | MRED MLS |
Room Specifics
Total Bedrooms: 6
Bedrooms Above Ground: 6
Bedrooms Below Ground: 0
Dimensions: —
Floor Type: —
Dimensions: —
Floor Type: —
Dimensions: —
Floor Type: Hardwood
Dimensions: —
Floor Type: —
Dimensions: —
Floor Type: —
Full Bathrooms: 5
Bathroom Amenities: —
Bathroom in Basement: 1
Rooms: Bedroom 5,Bedroom 6,Recreation Room,Play Room,Walk In Closet
Basement Description: Finished
Other Specifics
| 3 | |
| Concrete Perimeter | |
| Off Alley | |
| Deck | |
| — | |
| 30X125 | |
| — | |
| Full | |
| Hardwood Floors, Second Floor Laundry, Walk-In Closet(s) | |
| — | |
| Not in DB | |
| — | |
| — | |
| — | |
| Wood Burning |
Tax History
| Year | Property Taxes |
|---|---|
| 2011 | $763 |
| 2020 | $19,003 |
Contact Agent
Nearby Similar Homes
Nearby Sold Comparables
Contact Agent
Listing Provided By
Menard Johnson & Associates

