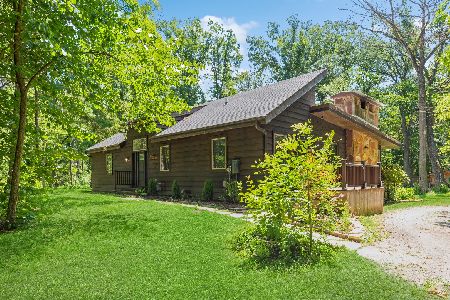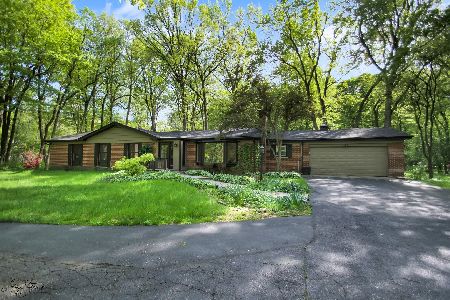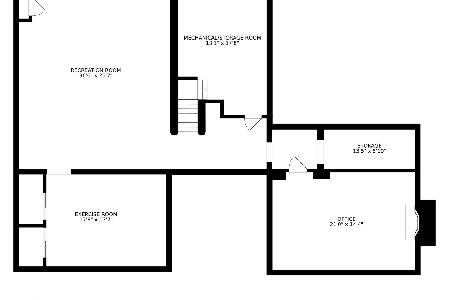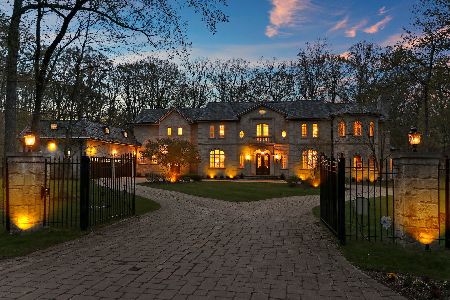3115 Deerfield Road, Riverwoods, Illinois 60015
$435,000
|
Sold
|
|
| Status: | Closed |
| Sqft: | 2,734 |
| Cost/Sqft: | $174 |
| Beds: | 3 |
| Baths: | 3 |
| Year Built: | 1983 |
| Property Taxes: | $13,953 |
| Days On Market: | 2370 |
| Lot Size: | 2,14 |
Description
This is the home for the enthusiast - cars, boats, motorcycles, RV's, gardening! There is an attached 2 car garage, a fully finished detached 3 car garage and a backyard shed. The property offers the best of country and city living. Top rated schools, shopping, transit, and restaurants are nearby. Located on 2+ acres with public utilities. The wooded lot has a small stream and a large patio - room to roam, play and relax. The open concept floor has a dramatic living space that separates the master suite from the other beds and baths. The master suite has its own fireplace, built-ins and huge walk-in closet. The second and third bedrooms also have walk-in closets and beautiful views of the property. Bring your clients looking for a solid home that they can make their own. This custom ranch home has been well maintained and is being sold As-Is in an Estate Sale.
Property Specifics
| Single Family | |
| — | |
| Contemporary | |
| 1983 | |
| None | |
| — | |
| No | |
| 2.14 |
| Lake | |
| — | |
| — / Not Applicable | |
| None | |
| Lake Michigan | |
| Public Sewer | |
| 10486723 | |
| 15361020010000 |
Nearby Schools
| NAME: | DISTRICT: | DISTANCE: | |
|---|---|---|---|
|
Grade School
Wilmot Elementary School |
109 | — | |
|
Middle School
Charles J Caruso Middle School |
109 | Not in DB | |
|
High School
Deerfield High School |
113 | Not in DB | |
Property History
| DATE: | EVENT: | PRICE: | SOURCE: |
|---|---|---|---|
| 18 Feb, 2020 | Sold | $435,000 | MRED MLS |
| 23 Jan, 2020 | Under contract | $475,000 | MRED MLS |
| — | Last price change | $500,000 | MRED MLS |
| 30 Aug, 2019 | Listed for sale | $500,000 | MRED MLS |
Room Specifics
Total Bedrooms: 3
Bedrooms Above Ground: 3
Bedrooms Below Ground: 0
Dimensions: —
Floor Type: Parquet
Dimensions: —
Floor Type: Parquet
Full Bathrooms: 3
Bathroom Amenities: Whirlpool,Separate Shower,Double Sink
Bathroom in Basement: 0
Rooms: Great Room,Eating Area,Foyer,Walk In Closet
Basement Description: Slab
Other Specifics
| 5 | |
| Concrete Perimeter | |
| Asphalt,Circular | |
| Patio | |
| — | |
| 300.16 X 285.03 X 300.16 X | |
| — | |
| Full | |
| Vaulted/Cathedral Ceilings, Skylight(s), First Floor Bedroom, First Floor Laundry, First Floor Full Bath, Walk-In Closet(s) | |
| Double Oven, Microwave, Dishwasher, High End Refrigerator, Washer, Dryer, Disposal, Cooktop | |
| Not in DB | |
| Street Paved | |
| — | |
| — | |
| Gas Log |
Tax History
| Year | Property Taxes |
|---|---|
| 2020 | $13,953 |
Contact Agent
Nearby Sold Comparables
Contact Agent
Listing Provided By
@properties








