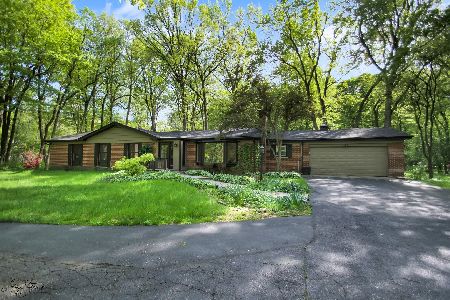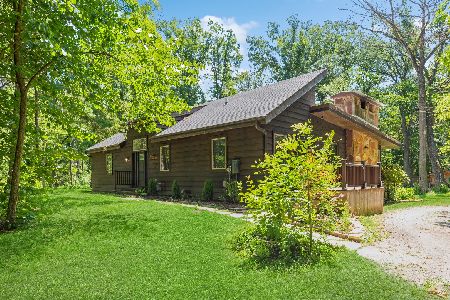3155 Deerfield Road, Riverwoods, Illinois 60015
$580,000
|
Sold
|
|
| Status: | Closed |
| Sqft: | 3,686 |
| Cost/Sqft: | $168 |
| Beds: | 4 |
| Baths: | 3 |
| Year Built: | 1978 |
| Property Taxes: | $17,164 |
| Days On Market: | 1792 |
| Lot Size: | 2,00 |
Description
Majestic custom-built stone and brick home showcases space for everyone and everything. Gracious 3686 sq ft two-story colonial, comfortably nestled on two peaceful acres. Set well back from the road and down a long and winding circular driveway, this brick and stone residence offers huge rooms, most with hardwood floors and lots of windows. Impressive living room, warm and inviting family room with raised hearth gas fireplace. Bonus first floor den/ office/ 5th bedroom. Eat-in kitchen with two pantries and sliding doors to patio. First floor laundry/ mud room. Second floor offers oversized primary suite with sitting area, walk in closet plus three generous family bedrooms and closets. Plenty of additional living space in large finished basement with recreation room plus private den/office with 2nd fireplace. Outdoor amenities include large patio with fire pit, huge storage shed and basketball court. Award winning Deerfield schools! Near by parks, programs., opportunities. Minutes to highways and interstate.
Property Specifics
| Single Family | |
| — | |
| Colonial | |
| 1978 | |
| Full | |
| — | |
| No | |
| 2 |
| Lake | |
| — | |
| — / Not Applicable | |
| None | |
| Private Well | |
| Public Sewer | |
| 11020557 | |
| 15361010030000 |
Nearby Schools
| NAME: | DISTRICT: | DISTANCE: | |
|---|---|---|---|
|
Grade School
Wilmot Elementary School |
109 | — | |
|
Middle School
Charles J Caruso Middle School |
109 | Not in DB | |
|
High School
Deerfield High School |
113 | Not in DB | |
Property History
| DATE: | EVENT: | PRICE: | SOURCE: |
|---|---|---|---|
| 15 Jul, 2021 | Sold | $580,000 | MRED MLS |
| 10 May, 2021 | Under contract | $619,000 | MRED MLS |
| — | Last price change | $645,000 | MRED MLS |
| 30 Mar, 2021 | Listed for sale | $645,000 | MRED MLS |
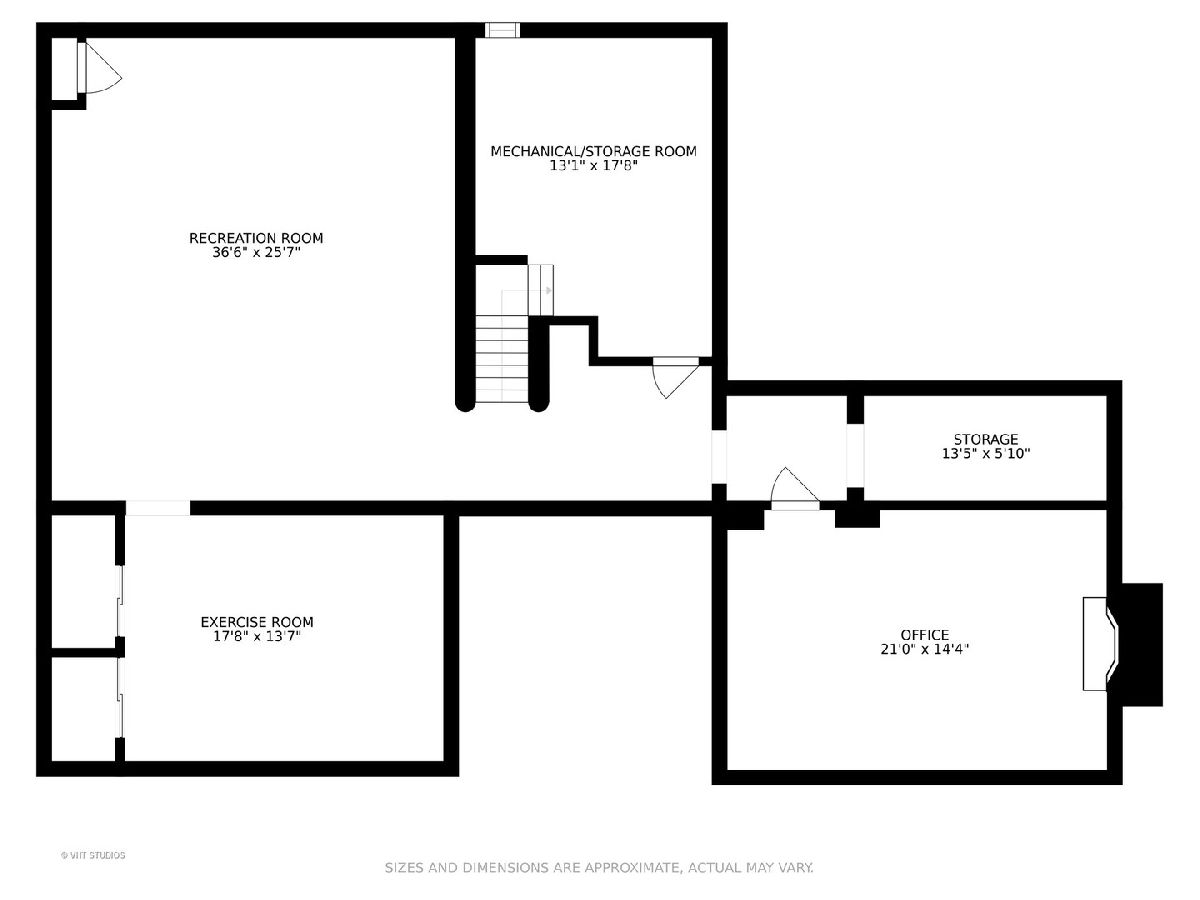
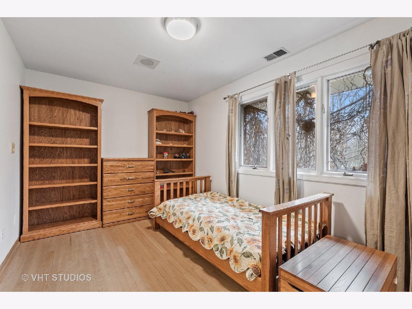
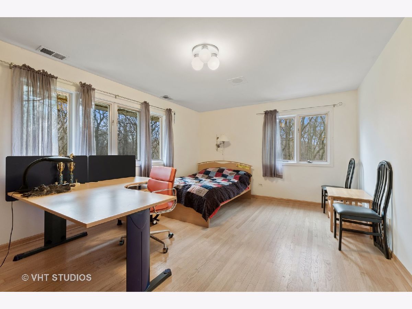
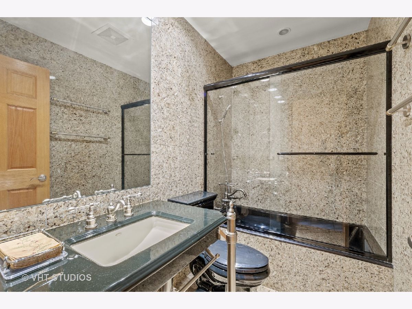
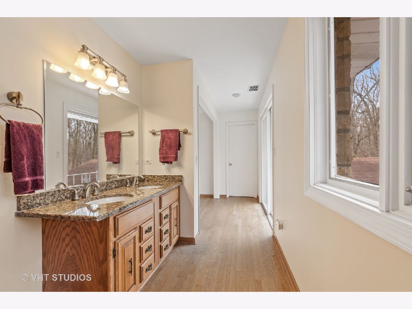
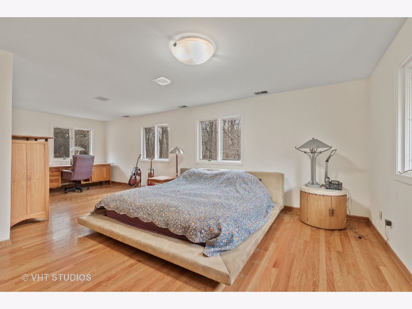
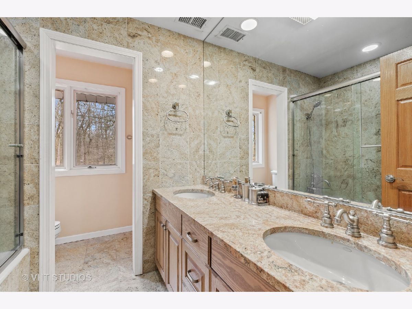
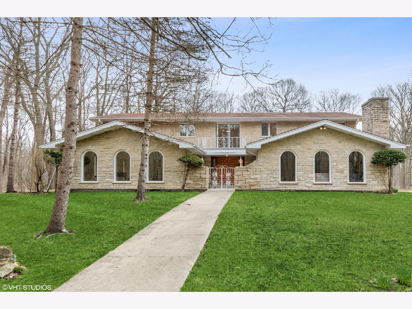
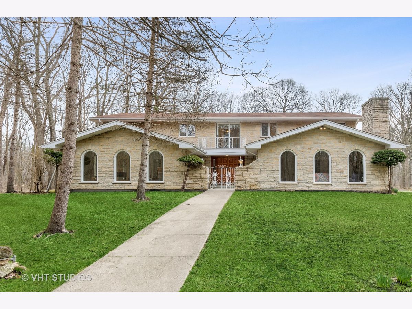
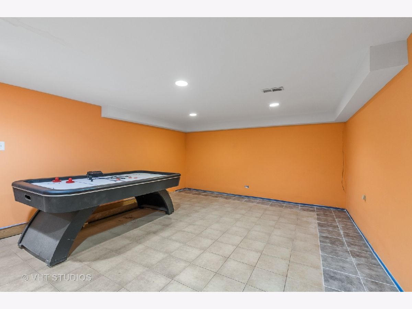
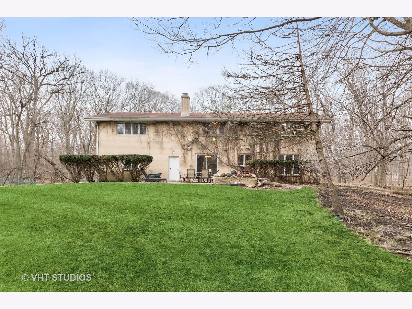
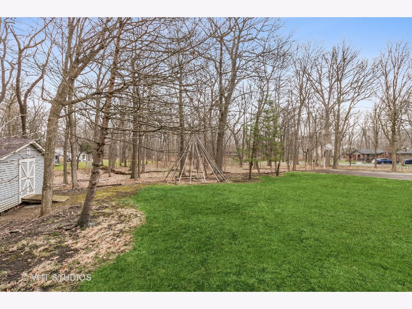
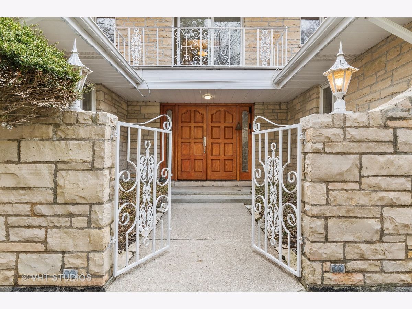
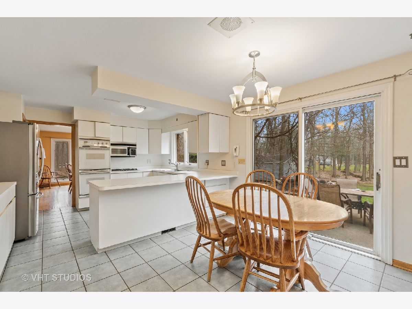
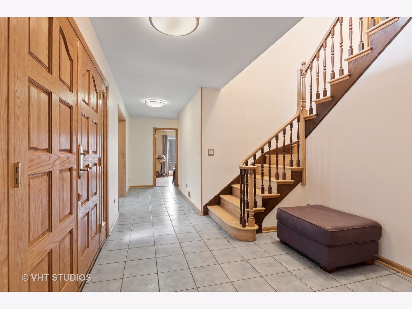
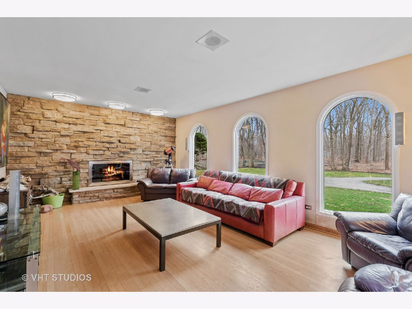
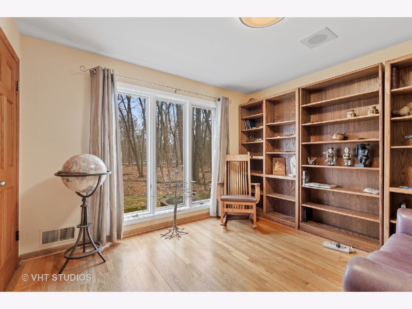
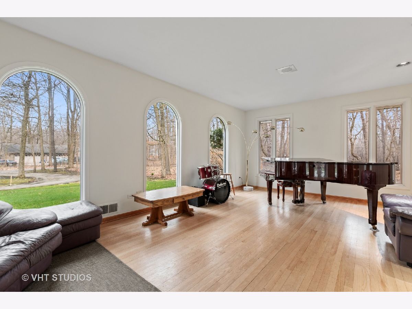
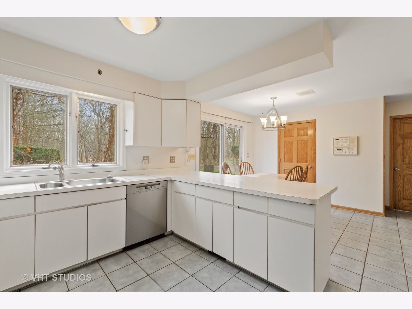
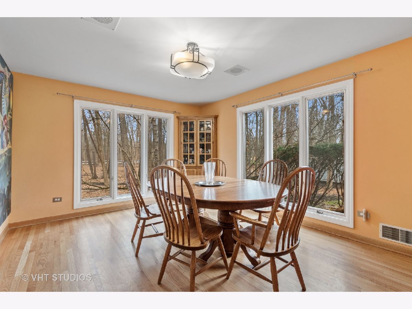
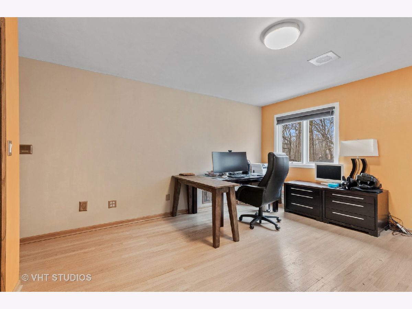
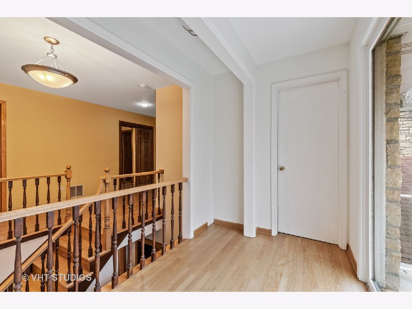
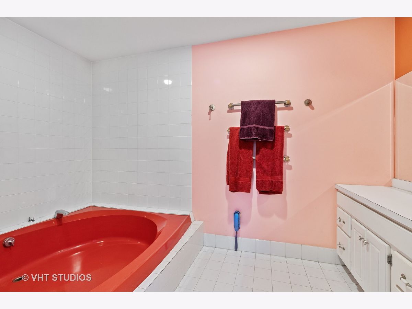
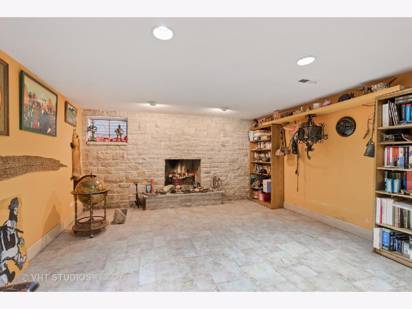
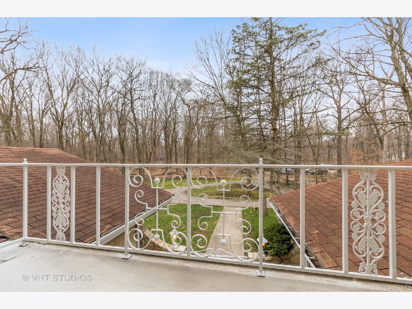
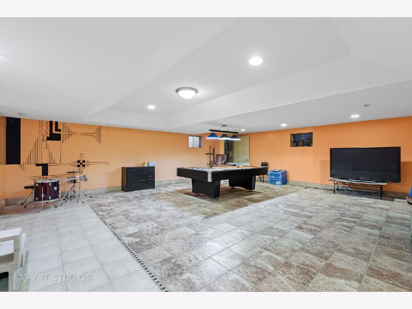
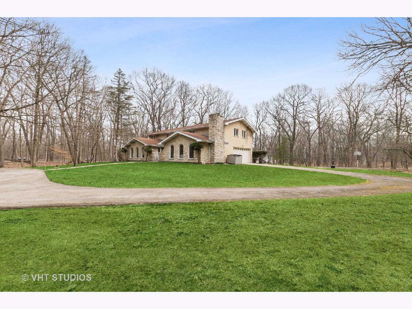
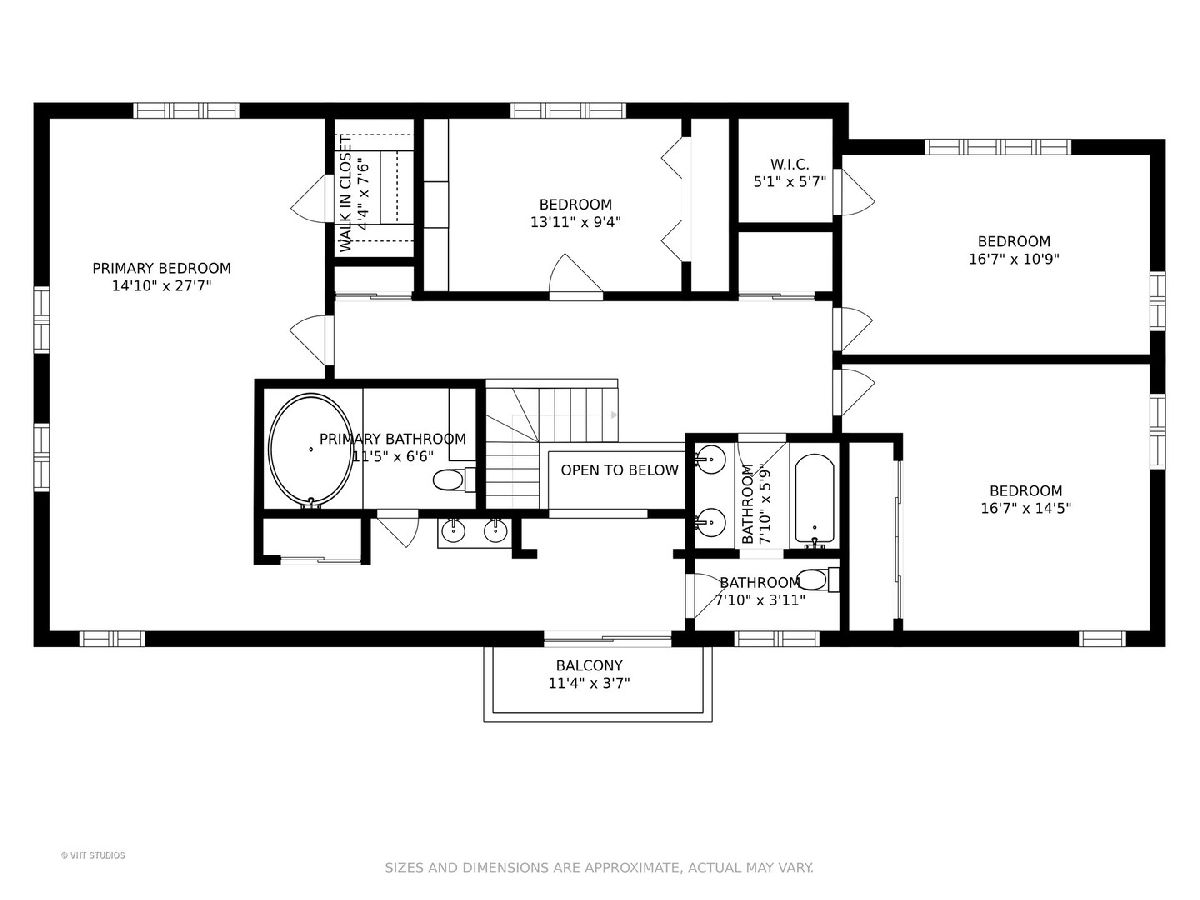
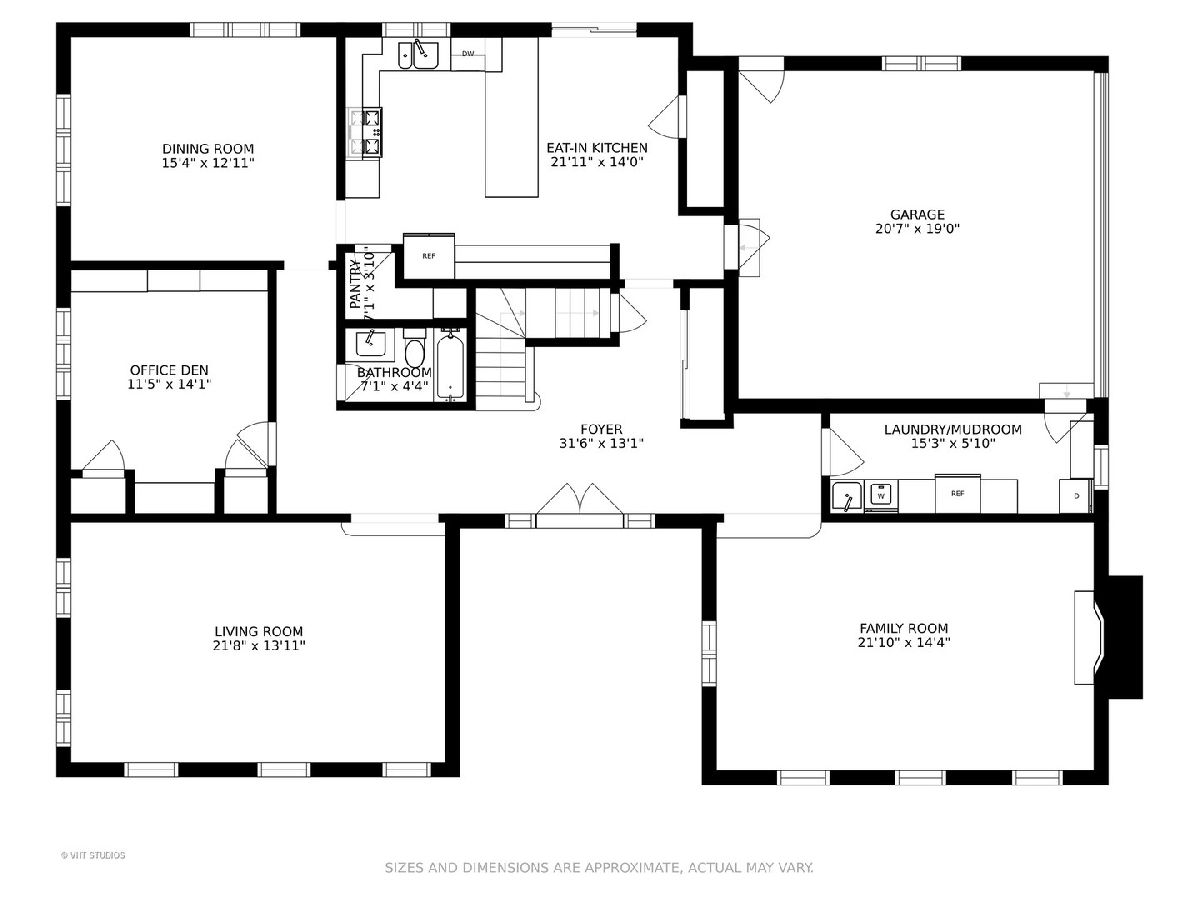
Room Specifics
Total Bedrooms: 4
Bedrooms Above Ground: 4
Bedrooms Below Ground: 0
Dimensions: —
Floor Type: Hardwood
Dimensions: —
Floor Type: Hardwood
Dimensions: —
Floor Type: Hardwood
Full Bathrooms: 3
Bathroom Amenities: Whirlpool,Double Sink
Bathroom in Basement: 0
Rooms: Office,Recreation Room,Den
Basement Description: Finished
Other Specifics
| 2 | |
| Concrete Perimeter | |
| Asphalt,Circular | |
| Balcony, Patio | |
| Wooded,Mature Trees | |
| 275 X 315 | |
| — | |
| Full | |
| Hardwood Floors, First Floor Laundry, First Floor Full Bath, Walk-In Closet(s), Separate Dining Room | |
| Double Oven, Dishwasher, Refrigerator, Washer, Dryer, Disposal, Cooktop | |
| Not in DB | |
| — | |
| — | |
| — | |
| Gas Log, Gas Starter |
Tax History
| Year | Property Taxes |
|---|---|
| 2021 | $17,164 |
Contact Agent
Nearby Sold Comparables
Contact Agent
Listing Provided By
@properties


