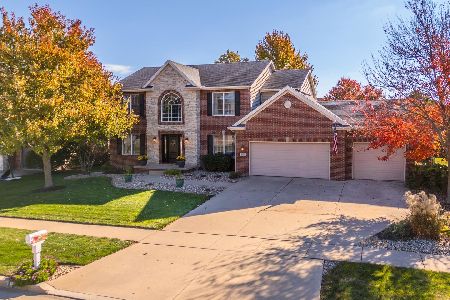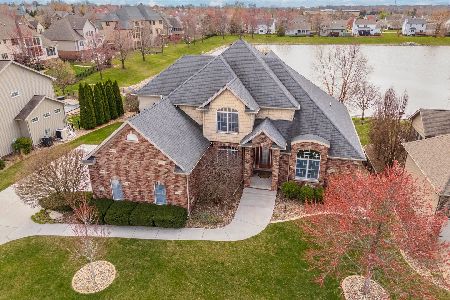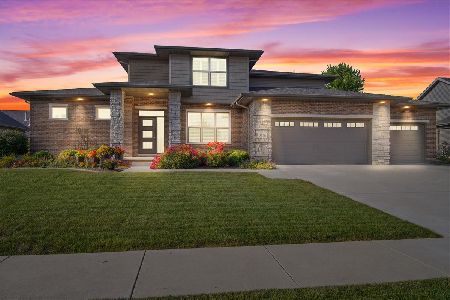3115 Fiona, Bloomington, Illinois 61704
$511,000
|
Sold
|
|
| Status: | Closed |
| Sqft: | 2,827 |
| Cost/Sqft: | $187 |
| Beds: | 5 |
| Baths: | 4 |
| Year Built: | 2006 |
| Property Taxes: | $13,548 |
| Days On Market: | 3852 |
| Lot Size: | 0,00 |
Description
Beautiful Marty Trunk built two story on lake in Royal Links, circle drive, side load garage, professionally landscaped yard, fenced in-ground heated salt water pool, patio and deck with retractable awning. Large welcoming entrance with lighted built-ins, pocket French doors leading into office/den, formal dining, open kitchen, large island, walk-in pantry, family room with stone fireplace, many windows overlooking pool and lake, back entrance key drop area, main floor laundry, master suite with vaulted ceiling, window seat, tiled surround shower, whirlpool tub. Fully finished basement with bedroom, full bath, theater room, rec room with wet bar. Oversized 3 car garage with finished floor and dog wash. Irrigation system, yard wired for underground fence, 6-zone sound system, central vac, 3- zoned HVAC, security system.
Property Specifics
| Single Family | |
| — | |
| Tudor | |
| 2006 | |
| Full | |
| — | |
| No | |
| — |
| Mc Lean | |
| Royal Links | |
| 875 / Annual | |
| — | |
| Public | |
| Public Sewer | |
| 10181007 | |
| 1530106017 |
Nearby Schools
| NAME: | DISTRICT: | DISTANCE: | |
|---|---|---|---|
|
Grade School
Grove Elementary |
5 | — | |
|
Middle School
Chiddix Jr High |
5 | Not in DB | |
|
High School
Normal Community High School |
5 | Not in DB | |
Property History
| DATE: | EVENT: | PRICE: | SOURCE: |
|---|---|---|---|
| 26 Oct, 2012 | Sold | $498,000 | MRED MLS |
| 31 Aug, 2012 | Under contract | $529,900 | MRED MLS |
| 2 Jul, 2012 | Listed for sale | $539,900 | MRED MLS |
| 9 Oct, 2015 | Sold | $511,000 | MRED MLS |
| 24 Aug, 2015 | Under contract | $529,900 | MRED MLS |
| 6 Jul, 2015 | Listed for sale | $549,900 | MRED MLS |
| 23 Jul, 2020 | Sold | $468,000 | MRED MLS |
| 23 May, 2020 | Under contract | $489,900 | MRED MLS |
| — | Last price change | $499,900 | MRED MLS |
| 10 Sep, 2019 | Listed for sale | $539,900 | MRED MLS |
Room Specifics
Total Bedrooms: 5
Bedrooms Above Ground: 5
Bedrooms Below Ground: 0
Dimensions: —
Floor Type: Carpet
Dimensions: —
Floor Type: Carpet
Dimensions: —
Floor Type: Carpet
Dimensions: —
Floor Type: —
Full Bathrooms: 4
Bathroom Amenities: Whirlpool
Bathroom in Basement: 1
Rooms: Other Room,Family Room,Foyer
Basement Description: Finished
Other Specifics
| 3 | |
| — | |
| — | |
| Patio, Deck, In Ground Pool | |
| Fenced Yard,Mature Trees,Landscaped,Pond(s) | |
| 100 X 121 X 56 X 73 X 91 | |
| — | |
| Full | |
| Vaulted/Cathedral Ceilings, Bar-Wet, Built-in Features, Walk-In Closet(s) | |
| Dishwasher, Range, Microwave | |
| Not in DB | |
| — | |
| — | |
| — | |
| Gas Log, Attached Fireplace Doors/Screen |
Tax History
| Year | Property Taxes |
|---|---|
| 2012 | $14,320 |
| 2015 | $13,548 |
| 2020 | $14,156 |
Contact Agent
Nearby Similar Homes
Nearby Sold Comparables
Contact Agent
Listing Provided By
Berkshire Hathaway Snyder Real Estate








