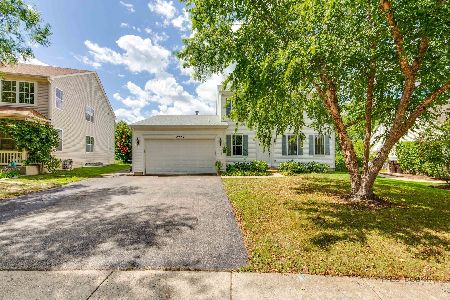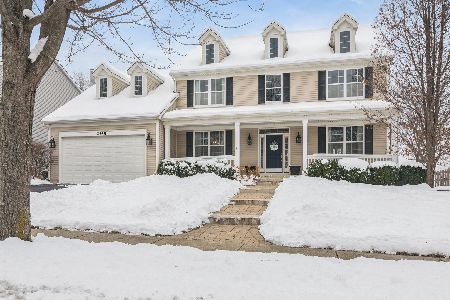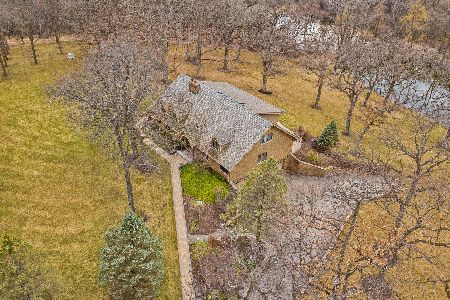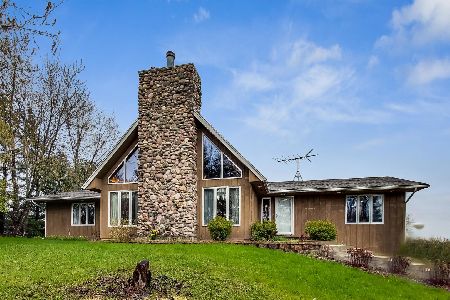31150 Gilmer Road, Grayslake, Illinois 60030
$635,000
|
Sold
|
|
| Status: | Closed |
| Sqft: | 5,634 |
| Cost/Sqft: | $120 |
| Beds: | 3 |
| Baths: | 4 |
| Year Built: | 1986 |
| Property Taxes: | $11,162 |
| Days On Market: | 2436 |
| Lot Size: | 10,53 |
Description
10.81 Acre Parcel offers a gorgeous custom house & separate barn. The land could be subdivided. The private drive leads to a simply gorgeous home. The great room boasts a beautiful fireplace, and gourmet kitchen. Great for entertaining with open floor plan, luxury master suite, sunroom, terrific walk out lower level featuring custom bar area, 2nd kitchen, sauna & media center. The barn features an office, garage area plus loft. Too many updates to list. Barn may be converted for animals. The mailing address may say Grayslake, however located in Wauconda and an easy switch to be annexed in.
Property Specifics
| Single Family | |
| — | |
| Ranch | |
| 1986 | |
| Full,Walkout | |
| RANCH | |
| No | |
| 10.53 |
| Lake | |
| — | |
| 0 / Not Applicable | |
| None | |
| Private Well | |
| Septic-Private | |
| 10391897 | |
| 09123000110000 |
Nearby Schools
| NAME: | DISTRICT: | DISTANCE: | |
|---|---|---|---|
|
Grade School
Robert Crown Elementary School |
118 | — | |
|
Middle School
Wauconda Middle School |
118 | Not in DB | |
|
High School
Wauconda Comm High School |
118 | Not in DB | |
Property History
| DATE: | EVENT: | PRICE: | SOURCE: |
|---|---|---|---|
| 31 Jul, 2020 | Sold | $635,000 | MRED MLS |
| 21 Mar, 2020 | Under contract | $674,999 | MRED MLS |
| — | Last price change | $699,990 | MRED MLS |
| 24 May, 2019 | Listed for sale | $795,000 | MRED MLS |
Room Specifics
Total Bedrooms: 3
Bedrooms Above Ground: 3
Bedrooms Below Ground: 0
Dimensions: —
Floor Type: Carpet
Dimensions: —
Floor Type: Carpet
Full Bathrooms: 4
Bathroom Amenities: Separate Shower,Steam Shower,Double Sink,Garden Tub
Bathroom in Basement: 1
Rooms: Bonus Room,Exercise Room,Foyer,Office,Recreation Room,Sitting Room,Sun Room
Basement Description: Finished,Exterior Access
Other Specifics
| 3 | |
| — | |
| Brick | |
| — | |
| — | |
| 300X489X234X526X603X918 | |
| — | |
| Full | |
| Sauna/Steam Room, Bar-Wet, Hardwood Floors, First Floor Bedroom, First Floor Laundry, First Floor Full Bath | |
| Double Oven, Dishwasher, Refrigerator | |
| Not in DB | |
| Street Paved | |
| — | |
| — | |
| Wood Burning |
Tax History
| Year | Property Taxes |
|---|---|
| 2020 | $11,162 |
Contact Agent
Nearby Similar Homes
Nearby Sold Comparables
Contact Agent
Listing Provided By
Baird & Warner








