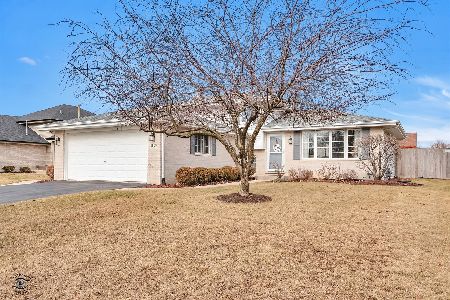3116 Edgecreek Drive, New Lenox, Illinois 60451
$323,200
|
Sold
|
|
| Status: | Closed |
| Sqft: | 3,100 |
| Cost/Sqft: | $106 |
| Beds: | 4 |
| Baths: | 3 |
| Year Built: | 1993 |
| Property Taxes: | $9,702 |
| Days On Market: | 2793 |
| Lot Size: | 0,76 |
Description
Custom Built 4 Bedroom, 2.5 Bath, 3100 Sq/Ft Home on Huge 3/4 Acre Lot in Beautiful Edgecreek Estates. This Great Home has been Freshly Painted and Features Over Sized Rooms and an Extra Deep 3.5 Car Garage with Storage Area. The Large Eat-in Kitchen Features an Abundance of Upgraded Raised Oak Cabinets and Plenty of Counter Space. The Extra-Large Family Room has a Cozy Gas Fireplace and Patio Doors to the Expansive Backyard. The Generous Sized Formal Dining Room and Living Room are Adjacent to the Large Welcoming Foyer. Main Level also Includes a Large Laundry Room and Half Bath. The Second Floor Features 4 Large Bedrooms including a Master Bedroom Suite with Private Bath and Walk-in Closet. Other Features Include 6 Panel Solid Oak Doors, 200 Amp Service, 2nd Full Bath, Full Unfinished Basement and Roof & Furnace 7 Years Old. Located in Lincoln Way 210 HS District, Minutes from I80, I355 and Silver Cross Hospital. This Home Needs a Little TLC to bring it back to its Full Beauty.
Property Specifics
| Single Family | |
| — | |
| Traditional | |
| 1993 | |
| Full | |
| — | |
| No | |
| 0.76 |
| Will | |
| Edgecreek | |
| 0 / Not Applicable | |
| None | |
| Public | |
| Public Sewer | |
| 09981820 | |
| 1508081010270000 |
Nearby Schools
| NAME: | DISTRICT: | DISTANCE: | |
|---|---|---|---|
|
High School
Lincoln-way West High School |
210 | Not in DB | |
Property History
| DATE: | EVENT: | PRICE: | SOURCE: |
|---|---|---|---|
| 20 Jul, 2018 | Sold | $323,200 | MRED MLS |
| 15 Jun, 2018 | Under contract | $329,900 | MRED MLS |
| 11 Jun, 2018 | Listed for sale | $329,900 | MRED MLS |
Room Specifics
Total Bedrooms: 4
Bedrooms Above Ground: 4
Bedrooms Below Ground: 0
Dimensions: —
Floor Type: Carpet
Dimensions: —
Floor Type: Carpet
Dimensions: —
Floor Type: Carpet
Full Bathrooms: 3
Bathroom Amenities: Separate Shower,Soaking Tub
Bathroom in Basement: 0
Rooms: Foyer,Walk In Closet
Basement Description: Unfinished
Other Specifics
| 3.5 | |
| Concrete Perimeter | |
| Asphalt | |
| Brick Paver Patio, Storms/Screens | |
| — | |
| 55 X 55 X 237 X 111 X 68 X | |
| Unfinished | |
| Full | |
| First Floor Laundry | |
| Range, Dishwasher, Refrigerator | |
| Not in DB | |
| Street Lights, Street Paved | |
| — | |
| — | |
| Wood Burning, Gas Starter |
Tax History
| Year | Property Taxes |
|---|---|
| 2018 | $9,702 |
Contact Agent
Nearby Similar Homes
Nearby Sold Comparables
Contact Agent
Listing Provided By
Century 21 Pride Realty





