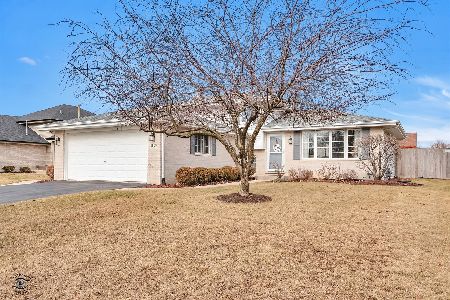611 Pine Grove Court, New Lenox, Illinois 60451
$375,000
|
Sold
|
|
| Status: | Closed |
| Sqft: | 3,200 |
| Cost/Sqft: | $119 |
| Beds: | 4 |
| Baths: | 4 |
| Year Built: | 1998 |
| Property Taxes: | $12,121 |
| Days On Market: | 3399 |
| Lot Size: | 1,00 |
Description
On a peaceful cul de sac lies this custom built home on a one acre lot. First floor master bedroom suite features a renovated master bath with dual sinks and walk in closet. Also on the main level, a second bedroom with access to a full bath. Vaulted ceilings in the family room give the house an airy feel. The kitchen opens to the family room and eating area while a separate dining room offers a more formal alternative. Upstairs a large loft space looks out to the area below. A third and fourth bedroom on the second level share a jack and jill bath. The basement has a finished living space, tons of storage and roughed in bathroom ready for the final finishing. The yard is fenced with a wooded area on the property and an in ground pool with slide and diving board.
Property Specifics
| Single Family | |
| — | |
| — | |
| 1998 | |
| Full | |
| CUSTOM | |
| No | |
| 1 |
| Will | |
| Edgecreek | |
| 0 / Not Applicable | |
| None | |
| Public | |
| Public Sewer | |
| 09365901 | |
| 1508081010290000 |
Nearby Schools
| NAME: | DISTRICT: | DISTANCE: | |
|---|---|---|---|
|
Grade School
Haines Elementary School |
122 | — | |
|
Middle School
Liberty Junior High School |
122 | Not in DB | |
|
High School
Lincoln-way West High School |
210 | Not in DB | |
|
Alternate Elementary School
Oster-oakview Middle School |
— | Not in DB | |
Property History
| DATE: | EVENT: | PRICE: | SOURCE: |
|---|---|---|---|
| 6 Jul, 2012 | Sold | $360,000 | MRED MLS |
| 8 May, 2012 | Under contract | $365,000 | MRED MLS |
| 2 May, 2012 | Listed for sale | $365,000 | MRED MLS |
| 16 Dec, 2016 | Sold | $375,000 | MRED MLS |
| 18 Oct, 2016 | Under contract | $379,900 | MRED MLS |
| 13 Oct, 2016 | Listed for sale | $379,900 | MRED MLS |
Room Specifics
Total Bedrooms: 4
Bedrooms Above Ground: 4
Bedrooms Below Ground: 0
Dimensions: —
Floor Type: Carpet
Dimensions: —
Floor Type: Carpet
Dimensions: —
Floor Type: Carpet
Full Bathrooms: 4
Bathroom Amenities: —
Bathroom in Basement: 0
Rooms: Eating Area,Loft
Basement Description: Finished,Bathroom Rough-In
Other Specifics
| 3 | |
| — | |
| Concrete,Side Drive | |
| Patio, In Ground Pool | |
| Cul-De-Sac,Fenced Yard,Landscaped,Wooded | |
| 1 ACRE | |
| — | |
| Full | |
| Vaulted/Cathedral Ceilings, First Floor Bedroom, First Floor Laundry, First Floor Full Bath | |
| Range, Microwave, Dishwasher, Refrigerator, Washer, Dryer, Disposal | |
| Not in DB | |
| — | |
| — | |
| — | |
| Gas Starter |
Tax History
| Year | Property Taxes |
|---|---|
| 2012 | $11,535 |
| 2016 | $12,121 |
Contact Agent
Nearby Similar Homes
Nearby Sold Comparables
Contact Agent
Listing Provided By
Always Home Real Estate Services LLC






