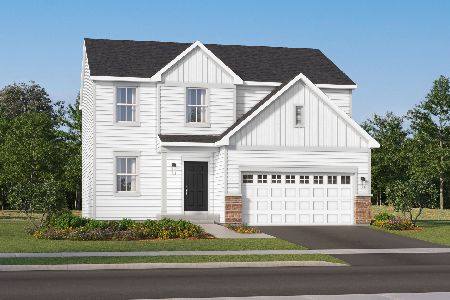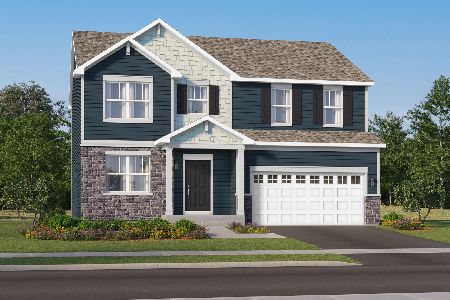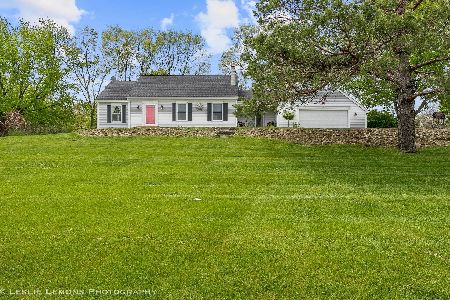3116 Hidden Lake Drive, Woodstock, Illinois 60098
$315,000
|
Sold
|
|
| Status: | Closed |
| Sqft: | 3,967 |
| Cost/Sqft: | $82 |
| Beds: | 4 |
| Baths: | 4 |
| Year Built: | 1990 |
| Property Taxes: | $9,221 |
| Days On Market: | 2735 |
| Lot Size: | 1,70 |
Description
This is a rare opportunity to own a home in Hidden Lake Estates let alone be on the Lake with your own Beach. This home features 4 Bedrooms, 3 1/2 Bathrooms, two Kitchens and two Master Suites. One Master Suite is on the main floor. This is a great house to entertain and enjoys the views all year round. The Family Room, Dining and Kitchen have a great Open Concept with the Large 3 Patio Doors that lead to the freshly painted deck. The views are incredible! Family, Living & Recreation Room all have a Gas Fireplace for those chilly winter nights. Updates include a new roof, facia and siding in 2017. Extra entrance from the garage to the basement has a Bedroom, Recreation Room, full Bathroom & Kitchen, could be a great in-law arrangement. Large Patio doors lead out the walk-out basement to the beautiful well maintained backyard with fully matured trees for extra privacy. Enjoy your own private beach! Enjoy the Community Park w/Swimming, Tennis Courts & Fishing. Home Warranty Included!
Property Specifics
| Single Family | |
| — | |
| — | |
| 1990 | |
| Full,Walkout | |
| — | |
| Yes | |
| 1.7 |
| Mc Henry | |
| Hidden Lakes Estates | |
| 350 / Annual | |
| Lake Rights | |
| Private Well | |
| Septic-Private | |
| 10013932 | |
| 0713379005 |
Nearby Schools
| NAME: | DISTRICT: | DISTANCE: | |
|---|---|---|---|
|
Grade School
Westwood Elementary School |
200 | — | |
|
Middle School
Northwood Middle School |
200 | Not in DB | |
|
High School
Woodstock North High School |
200 | Not in DB | |
Property History
| DATE: | EVENT: | PRICE: | SOURCE: |
|---|---|---|---|
| 20 Nov, 2018 | Sold | $315,000 | MRED MLS |
| 5 Oct, 2018 | Under contract | $325,000 | MRED MLS |
| — | Last price change | $339,000 | MRED MLS |
| 26 Jul, 2018 | Listed for sale | $339,000 | MRED MLS |
Room Specifics
Total Bedrooms: 4
Bedrooms Above Ground: 4
Bedrooms Below Ground: 0
Dimensions: —
Floor Type: Carpet
Dimensions: —
Floor Type: Carpet
Dimensions: —
Floor Type: Carpet
Full Bathrooms: 4
Bathroom Amenities: Whirlpool,Separate Shower,Double Sink
Bathroom in Basement: 1
Rooms: Kitchen,Den,Recreation Room,Utility Room-Lower Level
Basement Description: Finished,Exterior Access
Other Specifics
| 3 | |
| Concrete Perimeter | |
| Asphalt | |
| Deck, Patio, Storms/Screens | |
| Beach,Lake Front | |
| 118X154X449X71X433 | |
| — | |
| Full | |
| Vaulted/Cathedral Ceilings, Skylight(s), First Floor Bedroom, In-Law Arrangement, First Floor Laundry, First Floor Full Bath | |
| Range, Microwave, Dishwasher, Refrigerator, Washer, Dryer, Disposal | |
| Not in DB | |
| Tennis Courts, Water Rights, Street Paved | |
| — | |
| — | |
| Gas Log, Gas Starter |
Tax History
| Year | Property Taxes |
|---|---|
| 2018 | $9,221 |
Contact Agent
Nearby Sold Comparables
Contact Agent
Listing Provided By
Berkshire Hathaway HomeServices Starck Real Estate






