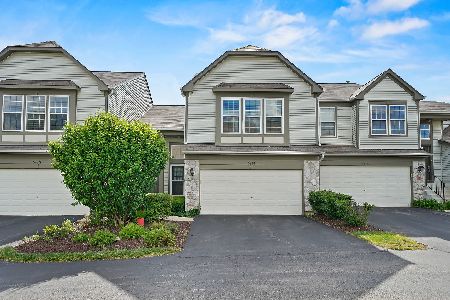3116 Ollerton Avenue, Aurora, Illinois 60502
$230,000
|
Sold
|
|
| Status: | Closed |
| Sqft: | 1,700 |
| Cost/Sqft: | $136 |
| Beds: | 3 |
| Baths: | 2 |
| Year Built: | 2002 |
| Property Taxes: | $5,360 |
| Days On Market: | 2149 |
| Lot Size: | 0,00 |
Description
Welcome Home!!! Largest model available in Ashton Pointe, on a quiet street. Beautiful 3 bedroom 2 bath town home has 1700 square feet of living space all in a second floor ranch design. Vaulted ceilings in living room, dining room, kitchen and master bedroom. Spacious Living room with gas fireplace and plenty of sunlight. Tall ceilings and fresh paint continue through generous size dining room, perfect for all your gatherings. Upgraded eat in kitchen features loads of counter space, stainless appliances and room to entertain. Freshly painted deck overlooks beautiful common area below. Huge master bedroom features walk in closet and private master bath with separate shower and whirlpool soaker tub. Two more beautiful bedrooms and a full bath complete this spacious home. 2 car attached garage has plenty of additional storage. Upstairs laundry room with washer, drier and lots of storage. Professionally painted in todays colors. Highly acclaimed district 204 schools. Park and playground in subdivision. Minutes to I88, Route 59 Metra station and shopping make this location so ideal. Welcome Home!!!
Property Specifics
| Condos/Townhomes | |
| 1 | |
| — | |
| 2002 | |
| None | |
| — | |
| No | |
| — |
| Du Page | |
| Ashton Pointe | |
| 184 / Monthly | |
| Insurance,Exterior Maintenance,Lawn Care,Snow Removal | |
| Public | |
| Public Sewer | |
| 10641487 | |
| 0717121179 |
Nearby Schools
| NAME: | DISTRICT: | DISTANCE: | |
|---|---|---|---|
|
Grade School
Young Elementary School |
204 | — | |
|
Middle School
Granger Middle School |
204 | Not in DB | |
|
High School
Metea Valley High School |
204 | Not in DB | |
Property History
| DATE: | EVENT: | PRICE: | SOURCE: |
|---|---|---|---|
| 7 Jul, 2020 | Sold | $230,000 | MRED MLS |
| 10 Mar, 2020 | Under contract | $232,000 | MRED MLS |
| 4 Mar, 2020 | Listed for sale | $232,000 | MRED MLS |
Room Specifics
Total Bedrooms: 3
Bedrooms Above Ground: 3
Bedrooms Below Ground: 0
Dimensions: —
Floor Type: Carpet
Dimensions: —
Floor Type: Carpet
Full Bathrooms: 2
Bathroom Amenities: Whirlpool,Separate Shower,Double Sink
Bathroom in Basement: 0
Rooms: No additional rooms
Basement Description: None
Other Specifics
| 2 | |
| — | |
| Asphalt | |
| Deck | |
| — | |
| COMMON | |
| — | |
| Full | |
| Vaulted/Cathedral Ceilings, Laundry Hook-Up in Unit, Walk-In Closet(s) | |
| Range, Microwave, Dishwasher, Refrigerator, Washer, Dryer, Disposal, Stainless Steel Appliance(s) | |
| Not in DB | |
| — | |
| — | |
| — | |
| Gas Log |
Tax History
| Year | Property Taxes |
|---|---|
| 2020 | $5,360 |
Contact Agent
Nearby Sold Comparables
Contact Agent
Listing Provided By
Baird & Warner





