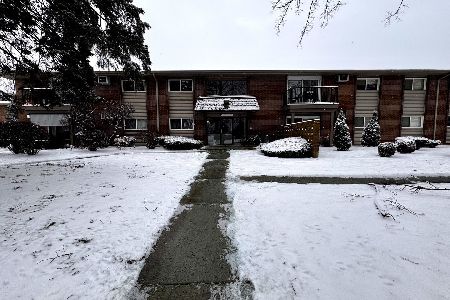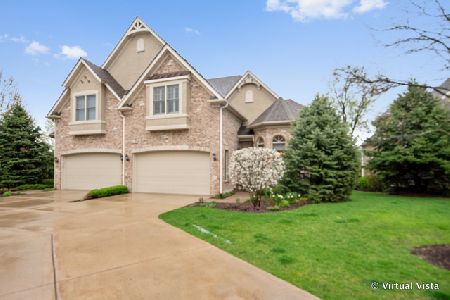3116 Thorne Hill Court, Lisle, Illinois 60532
$520,000
|
Sold
|
|
| Status: | Closed |
| Sqft: | 2,500 |
| Cost/Sqft: | $216 |
| Beds: | 3 |
| Baths: | 4 |
| Year Built: | 2007 |
| Property Taxes: | $12,576 |
| Days On Market: | 4299 |
| Lot Size: | 0,00 |
Description
This is the best of the rest! All the upgrades & amenities i.e. prime location back of cul de sac & next to open area, first floor master, designer kitchen w/granite, stainless & brk bar, hardwood entire 1st level, bonus room w/custom bookcase wall & loft area. The finished lower level includes a home theater rm, full bath and a game room for your enjoyment. Custom window treatments etc. You won't be disappointed!
Property Specifics
| Condos/Townhomes | |
| 2 | |
| — | |
| 2007 | |
| Full,English | |
| CLIFDEN | |
| No | |
| — |
| Du Page | |
| The Villas At Thorne Hill | |
| 225 / Monthly | |
| Exterior Maintenance,Lawn Care,Snow Removal | |
| Public | |
| Public Sewer, Sewer-Storm | |
| 08590716 | |
| 0808206176 |
Nearby Schools
| NAME: | DISTRICT: | DISTANCE: | |
|---|---|---|---|
|
Grade School
Beebe Elementary School |
203 | — | |
|
Middle School
Jefferson Junior High School |
203 | Not in DB | |
|
High School
Naperville North High School |
203 | Not in DB | |
Property History
| DATE: | EVENT: | PRICE: | SOURCE: |
|---|---|---|---|
| 16 Jun, 2008 | Sold | $610,000 | MRED MLS |
| 30 Apr, 2008 | Under contract | $629,900 | MRED MLS |
| 29 Nov, 2007 | Listed for sale | $629,900 | MRED MLS |
| 30 Jun, 2014 | Sold | $520,000 | MRED MLS |
| 5 May, 2014 | Under contract | $539,900 | MRED MLS |
| 21 Apr, 2014 | Listed for sale | $539,900 | MRED MLS |
Room Specifics
Total Bedrooms: 3
Bedrooms Above Ground: 3
Bedrooms Below Ground: 0
Dimensions: —
Floor Type: Carpet
Dimensions: —
Floor Type: Carpet
Full Bathrooms: 4
Bathroom Amenities: Whirlpool,Separate Shower,Double Sink
Bathroom in Basement: 1
Rooms: Bonus Room,Eating Area,Loft,Recreation Room,Theatre Room
Basement Description: Finished
Other Specifics
| 2 | |
| Concrete Perimeter | |
| Concrete | |
| Deck, Brick Paver Patio, Storms/Screens, End Unit | |
| Common Grounds,Cul-De-Sac,Landscaped | |
| 123X50X143X25 | |
| — | |
| Full | |
| Vaulted/Cathedral Ceilings, Hardwood Floors, First Floor Bedroom, Theatre Room, First Floor Laundry, Storage | |
| Range, Microwave, Dishwasher, Refrigerator, Disposal, Stainless Steel Appliance(s) | |
| Not in DB | |
| — | |
| — | |
| — | |
| Gas Log, Gas Starter |
Tax History
| Year | Property Taxes |
|---|---|
| 2014 | $12,576 |
Contact Agent
Nearby Similar Homes
Nearby Sold Comparables
Contact Agent
Listing Provided By
Berkshire Hathaway HomeServices KoenigRubloff






