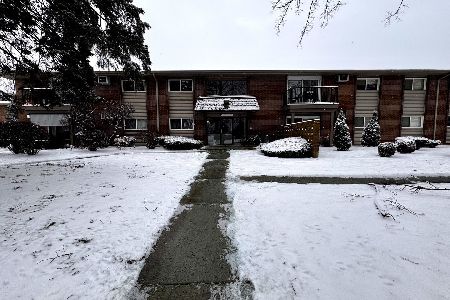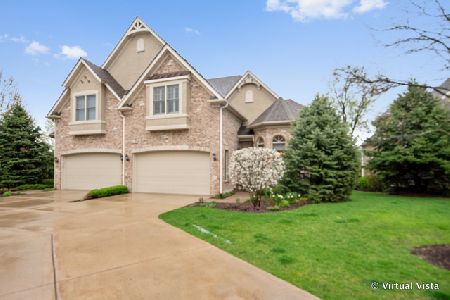3118 Thorne Hill Court, Lisle, Illinois 60532
$545,000
|
Sold
|
|
| Status: | Closed |
| Sqft: | 4,273 |
| Cost/Sqft: | $131 |
| Beds: | 3 |
| Baths: | 4 |
| Year Built: | 2007 |
| Property Taxes: | $12,610 |
| Days On Market: | 1832 |
| Lot Size: | 0,00 |
Description
EXCEPTIONAL TOWNHOME located at the base of a quiet cul-de-sac in Lisle. Close to everything including I-88 and two train stations. A commuter's dream! Enjoy maintenance free living with all the benefits of home ownership. Gourmet kitchen with 42" cherry cabinets, granite counters, breakfast bar, center island and stainless appliances. Opens to 2 story family room with corner fireplace. Room for everyone includes a first floor, generous master suite with tray ceiling and luxury bath. 2nd floor loft, 2 big bedrooms up plus a full finished English basement with another full bath. Terrific storage everywhere you turn! Entertain on your deck & completely private back yd. New furnace-2018. New Washer/Dryer-2019. This townhouse has it all!
Property Specifics
| Condos/Townhomes | |
| 2 | |
| — | |
| 2007 | |
| Full,English | |
| — | |
| No | |
| — |
| Du Page | |
| The Villas At Thorne Hill | |
| 400 / Monthly | |
| Insurance,Exterior Maintenance,Lawn Care,Snow Removal | |
| Lake Michigan | |
| Public Sewer | |
| 10977198 | |
| 0808206175 |
Nearby Schools
| NAME: | DISTRICT: | DISTANCE: | |
|---|---|---|---|
|
Grade School
Steeple Run Elementary School |
203 | — | |
|
Middle School
Jefferson Junior High School |
203 | Not in DB | |
|
High School
Naperville North High School |
203 | Not in DB | |
Property History
| DATE: | EVENT: | PRICE: | SOURCE: |
|---|---|---|---|
| 1 May, 2018 | Sold | $529,000 | MRED MLS |
| 6 Mar, 2018 | Under contract | $539,500 | MRED MLS |
| — | Last price change | $550,000 | MRED MLS |
| 14 Sep, 2017 | Listed for sale | $550,000 | MRED MLS |
| 5 Apr, 2021 | Sold | $545,000 | MRED MLS |
| 9 Feb, 2021 | Under contract | $559,000 | MRED MLS |
| 22 Jan, 2021 | Listed for sale | $559,000 | MRED MLS |
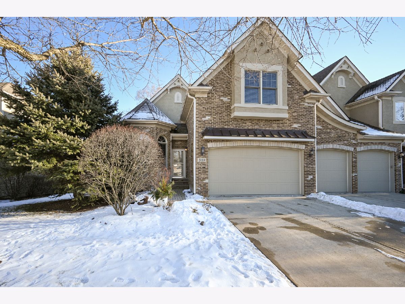
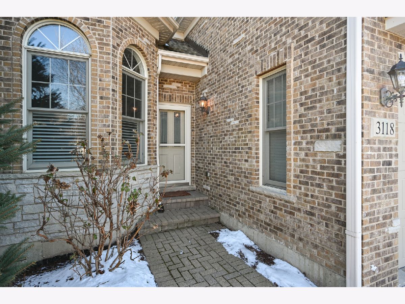
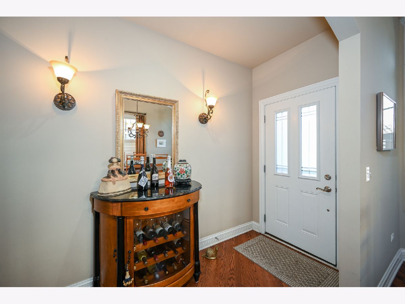
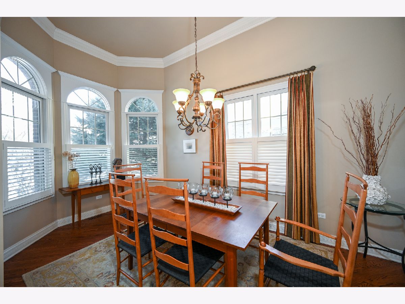
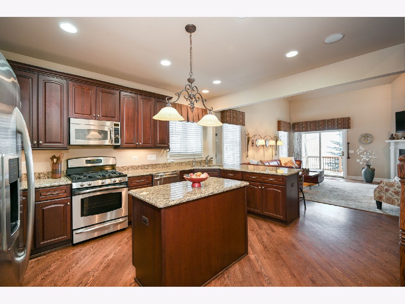
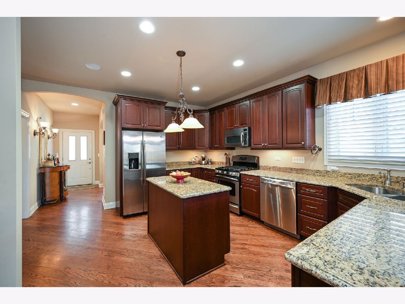
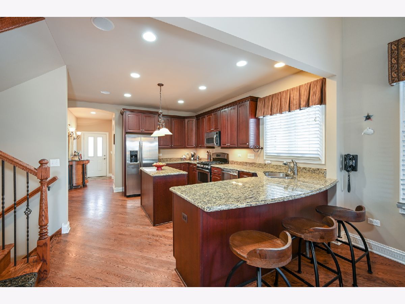
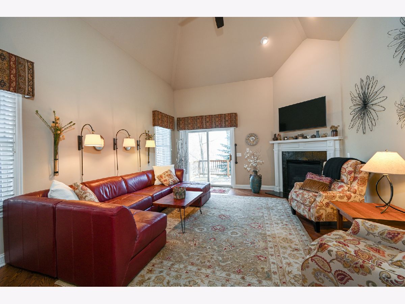
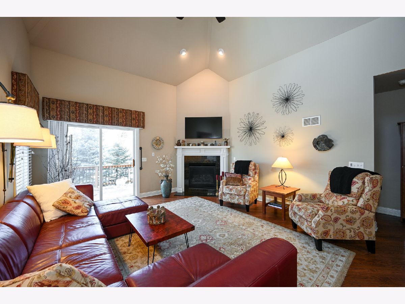
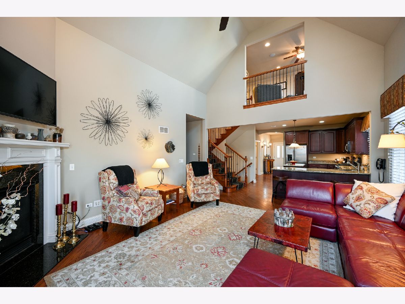
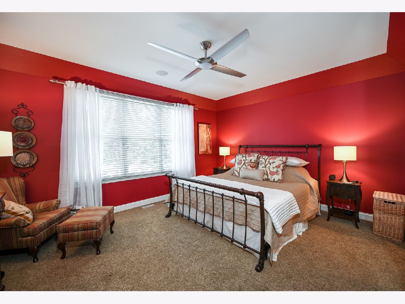
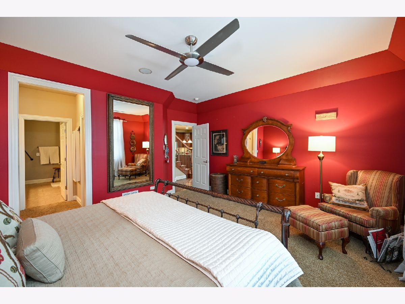
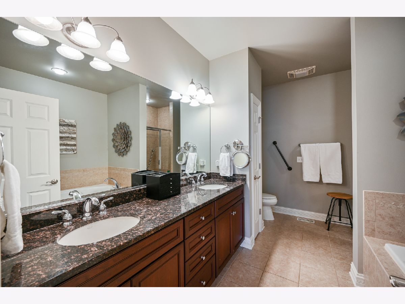
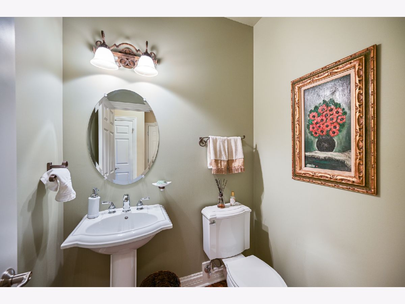
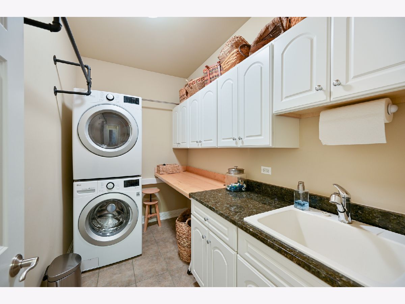
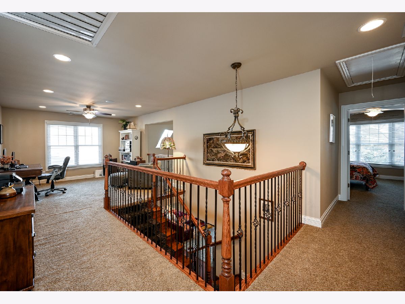
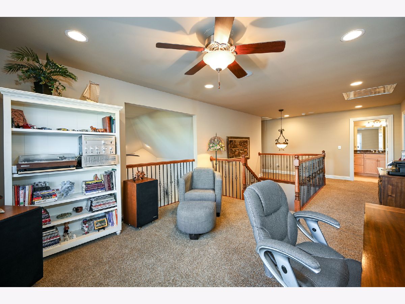
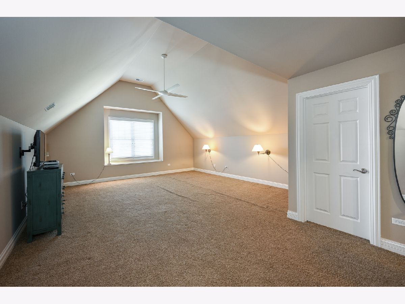
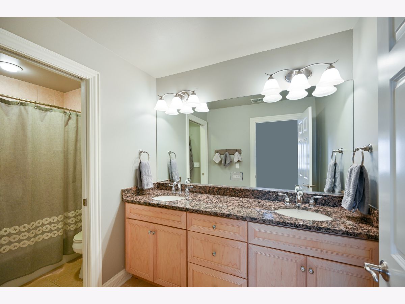
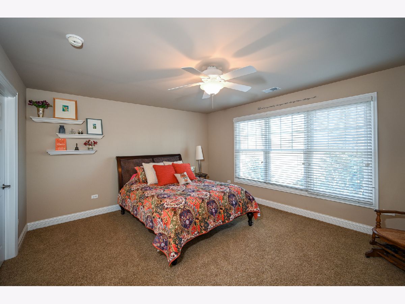
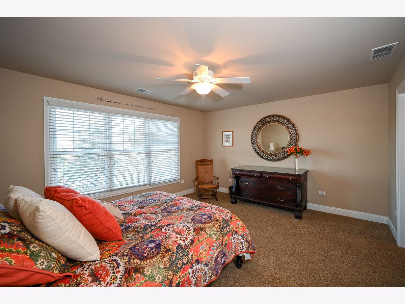
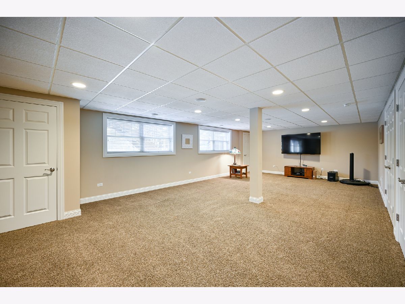
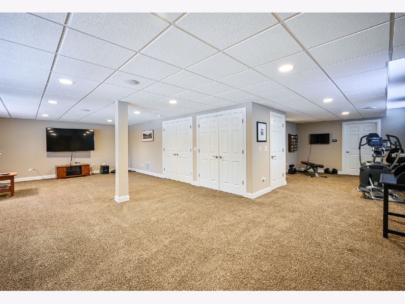
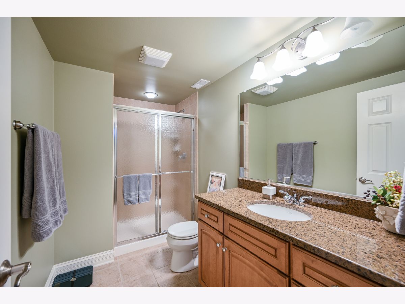
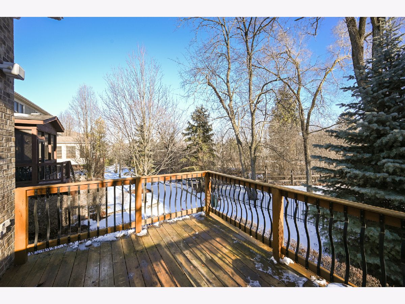
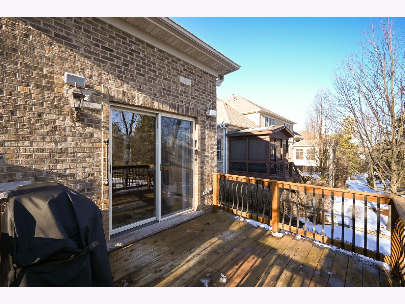
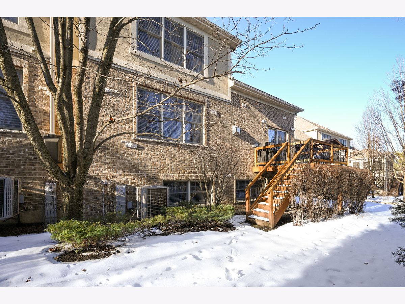
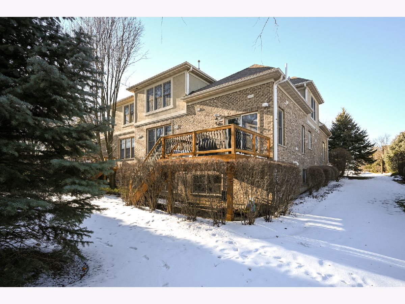
Room Specifics
Total Bedrooms: 3
Bedrooms Above Ground: 3
Bedrooms Below Ground: 0
Dimensions: —
Floor Type: Carpet
Dimensions: —
Floor Type: Carpet
Full Bathrooms: 4
Bathroom Amenities: Whirlpool,Separate Shower,Double Sink
Bathroom in Basement: 1
Rooms: Loft,Media Room,Recreation Room
Basement Description: Finished
Other Specifics
| 2 | |
| Concrete Perimeter | |
| Concrete | |
| Deck, End Unit | |
| Cul-De-Sac | |
| 32X29X120X44X98 | |
| — | |
| Full | |
| Vaulted/Cathedral Ceilings, Skylight(s), Hardwood Floors, First Floor Bedroom, First Floor Laundry, First Floor Full Bath | |
| Range, Microwave, Dishwasher, Refrigerator, Washer, Dryer, Disposal | |
| Not in DB | |
| — | |
| — | |
| — | |
| Gas Log |
Tax History
| Year | Property Taxes |
|---|---|
| 2018 | $12,267 |
| 2021 | $12,610 |
Contact Agent
Nearby Similar Homes
Nearby Sold Comparables
Contact Agent
Listing Provided By
RE/MAX Suburban

