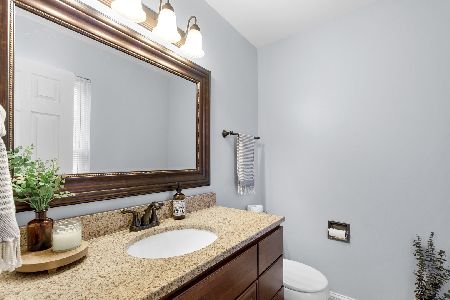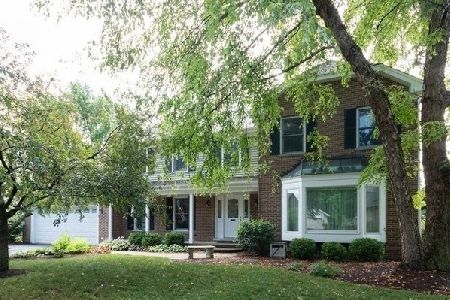3118 Blackhawk Trail, St Charles, Illinois 60174
$250,000
|
Sold
|
|
| Status: | Closed |
| Sqft: | 1,952 |
| Cost/Sqft: | $144 |
| Beds: | 4 |
| Baths: | 3 |
| Year Built: | 1990 |
| Property Taxes: | $8,164 |
| Days On Market: | 3621 |
| Lot Size: | 0,00 |
Description
This east side St. Charles home features beamed volume ceilings, skylights and an open floor plan. 2461 asf of finished space. Formal living room, formal dining room, sunny kitchen with Corian countertop and breakfast area overlooking the family room. Family room has a fireplace with a raised hearth and sliding glass doors overlook the fenced yard with trees/perennial gardens. Brick paver patio 16'x15' is great for entertaining. The master bedroom has a private bath & large walk-in-closet. Hall bath features a soaker tub. Basement has the 5th bedroom, rec room, exercise area and 21x15' storage area. Newers include: Family room carpet, decor, kitchen countertops, basement drop ceiling. Great area ~ St. Charles schools ~ Minutes to Metra and historic downtown St. Charles restaurants and shops. Quick close possible. The entire roof was replaced (May2016) as well as skylight and interior painting.
Property Specifics
| Single Family | |
| — | |
| — | |
| 1990 | |
| Partial | |
| — | |
| No | |
| 0 |
| Kane | |
| Charlemagne | |
| 31 / Monthly | |
| Other | |
| Public | |
| Public Sewer | |
| 09153552 | |
| 0924453018 |
Nearby Schools
| NAME: | DISTRICT: | DISTANCE: | |
|---|---|---|---|
|
Middle School
Wredling Middle School |
303 | Not in DB | |
|
High School
St Charles East High School |
303 | Not in DB | |
Property History
| DATE: | EVENT: | PRICE: | SOURCE: |
|---|---|---|---|
| 26 Sep, 2016 | Sold | $250,000 | MRED MLS |
| 5 Sep, 2016 | Under contract | $282,000 | MRED MLS |
| — | Last price change | $289,000 | MRED MLS |
| 2 Mar, 2016 | Listed for sale | $300,000 | MRED MLS |
Room Specifics
Total Bedrooms: 5
Bedrooms Above Ground: 4
Bedrooms Below Ground: 1
Dimensions: —
Floor Type: Carpet
Dimensions: —
Floor Type: Carpet
Dimensions: —
Floor Type: Carpet
Dimensions: —
Floor Type: —
Full Bathrooms: 3
Bathroom Amenities: Soaking Tub
Bathroom in Basement: 0
Rooms: Bedroom 5,Exercise Room,Foyer,Recreation Room,Utility Room-Lower Level
Basement Description: Finished,Crawl
Other Specifics
| 2 | |
| — | |
| Asphalt | |
| Porch, Brick Paver Patio | |
| Fenced Yard | |
| 70X114X70X114 | |
| — | |
| Full | |
| Vaulted/Cathedral Ceilings, Skylight(s), First Floor Laundry | |
| Range, Dishwasher, Disposal | |
| Not in DB | |
| Sidewalks | |
| — | |
| — | |
| Wood Burning, Gas Starter |
Tax History
| Year | Property Taxes |
|---|---|
| 2016 | $8,164 |
Contact Agent
Nearby Similar Homes
Nearby Sold Comparables
Contact Agent
Listing Provided By
Results Realty Illinois, Inc










