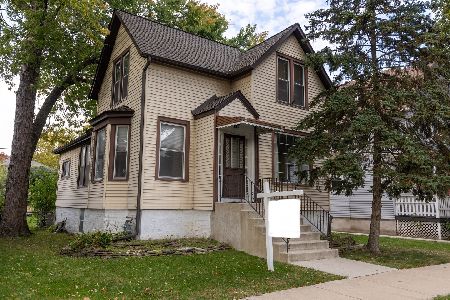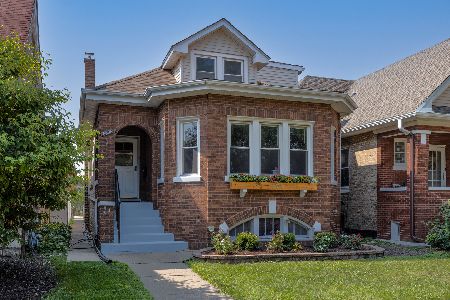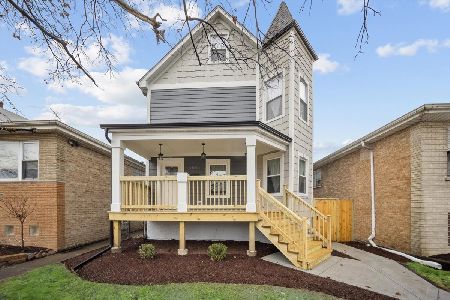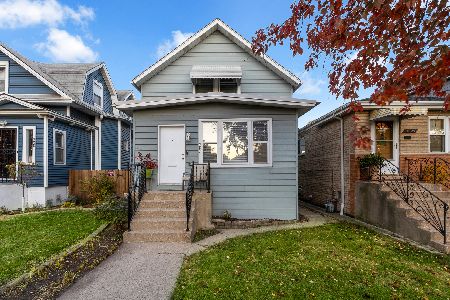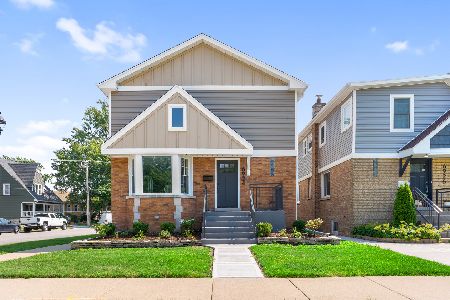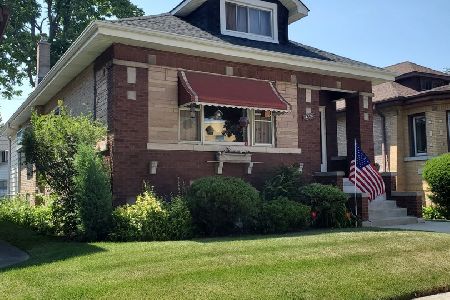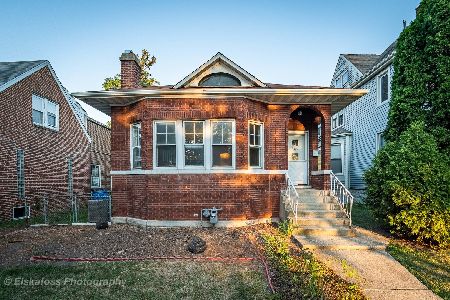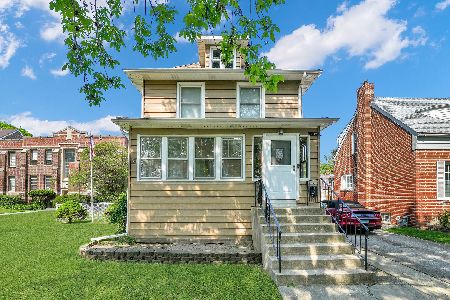3118 Clinton Avenue, Berwyn, Illinois 60402
$275,000
|
Sold
|
|
| Status: | Closed |
| Sqft: | 1,670 |
| Cost/Sqft: | $148 |
| Beds: | 4 |
| Baths: | 3 |
| Year Built: | 1925 |
| Property Taxes: | $1,295 |
| Days On Market: | 370 |
| Lot Size: | 0,00 |
Description
Best location in Berwyn-Near Proksa Park, Trains, Hospital and Schools yet set on a quiet side street is this brick bungalow with tons of potential. Sunny Living Room leads into the full sized Dining Room. Eat-In Kitchen with a large pantry. Nice Sunroom overlooks the backyard. Two Bedrooms and a Full Bath complete the first floor. Upstairs are two additional bedrooms with a convenient half bath. Lower Level has a Laundry area, Workshop, another full bath and a huge open space waiting for your ideas. Oversized 2 car garage off the alley. Well maintained by the same family for many years, sold as-is.
Property Specifics
| Single Family | |
| — | |
| — | |
| 1925 | |
| — | |
| — | |
| No | |
| — |
| Cook | |
| — | |
| — / Not Applicable | |
| — | |
| — | |
| — | |
| 12206193 | |
| 16311040200000 |
Nearby Schools
| NAME: | DISTRICT: | DISTANCE: | |
|---|---|---|---|
|
Grade School
Emerson Elementary School |
100 | — | |
|
Middle School
Heritage Middle School |
100 | Not in DB | |
|
High School
J Sterling Morton West High Scho |
201 | Not in DB | |
Property History
| DATE: | EVENT: | PRICE: | SOURCE: |
|---|---|---|---|
| 23 Dec, 2024 | Sold | $275,000 | MRED MLS |
| 15 Nov, 2024 | Under contract | $247,500 | MRED MLS |
| 11 Nov, 2024 | Listed for sale | $247,500 | MRED MLS |
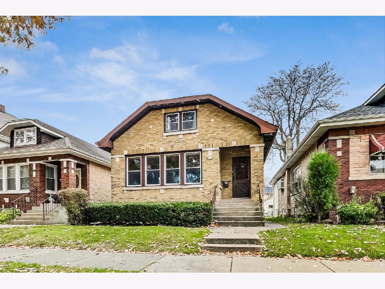
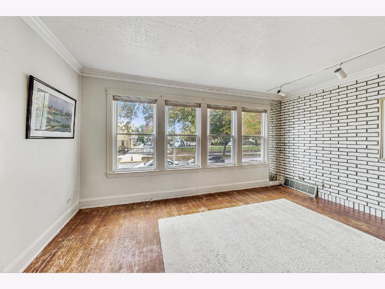
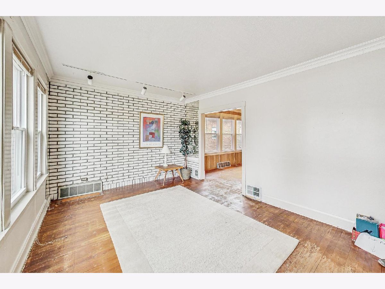
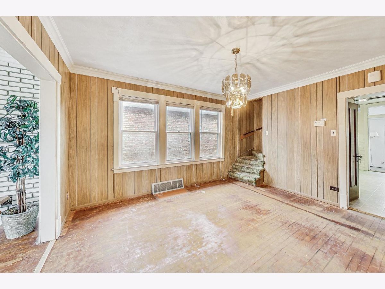
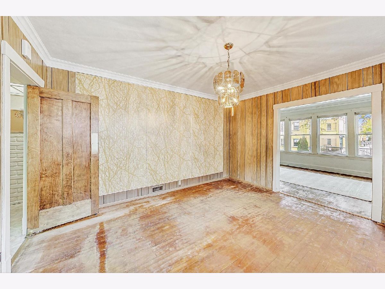
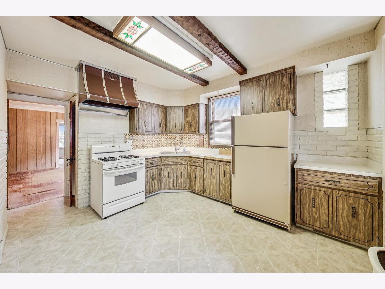
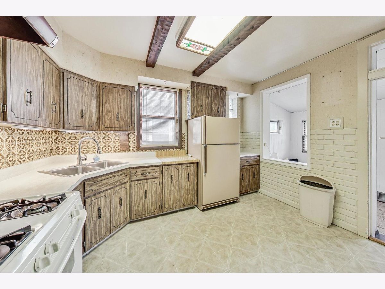
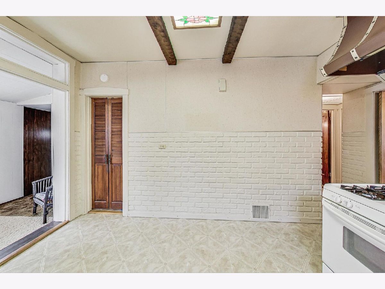
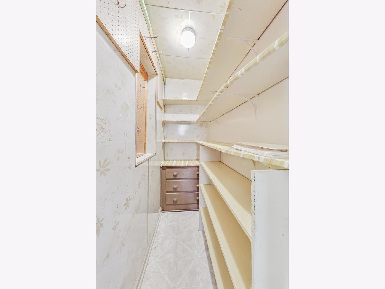
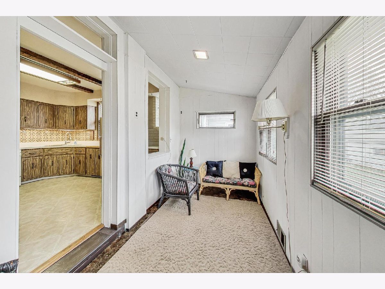
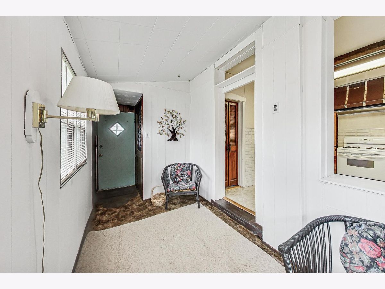
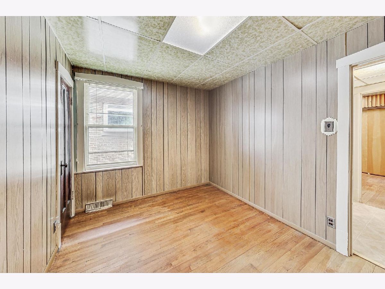
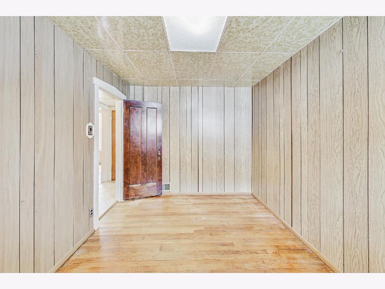
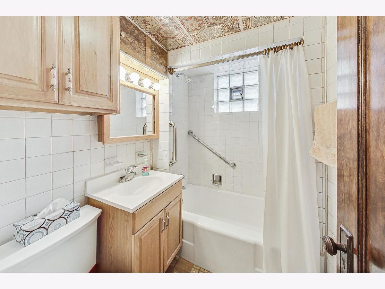
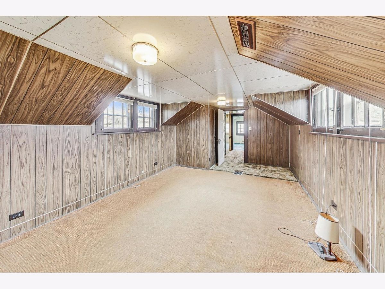
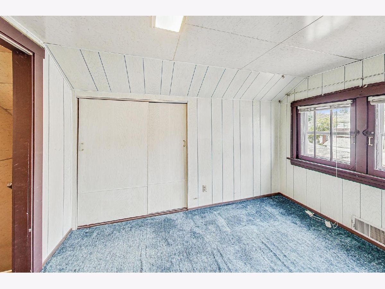
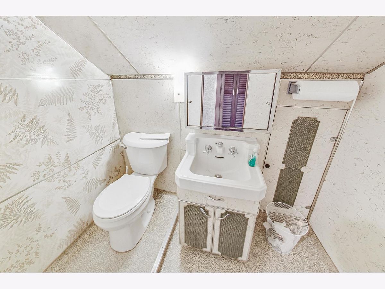
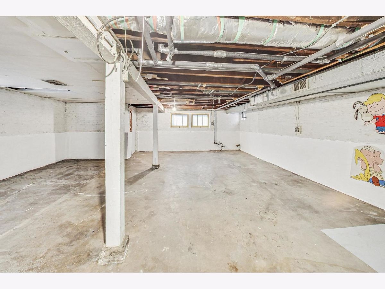
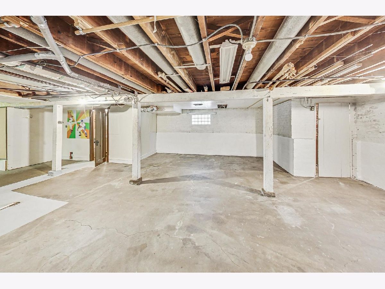
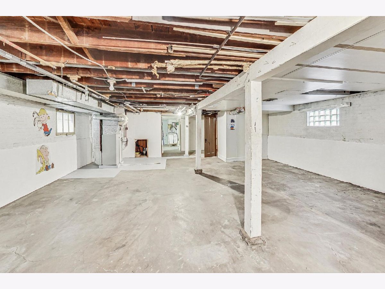
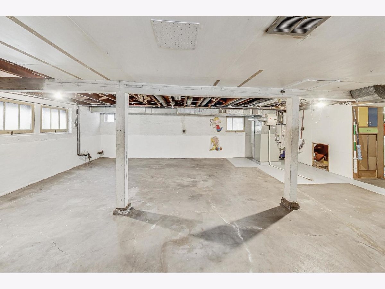
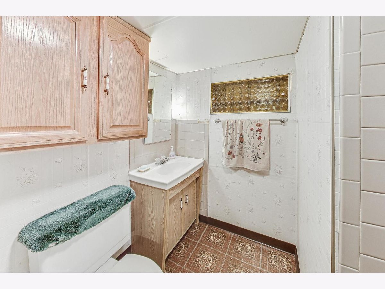
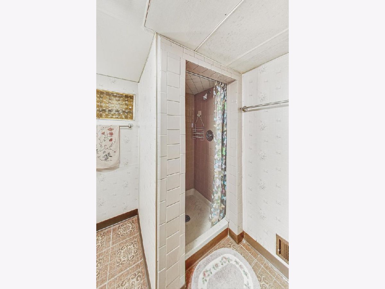
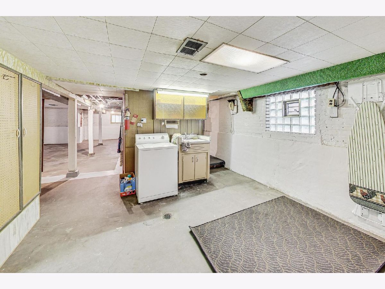
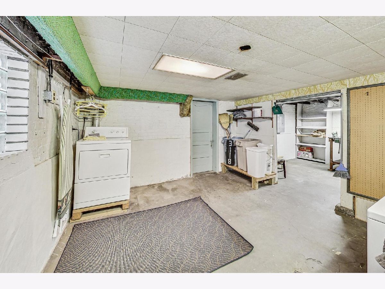
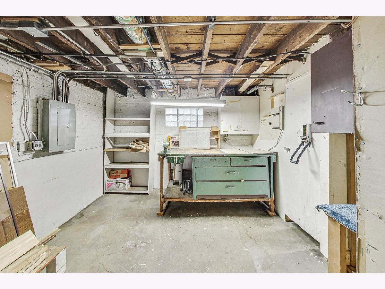
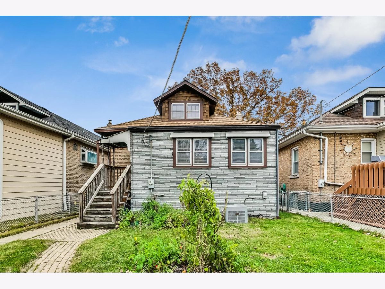
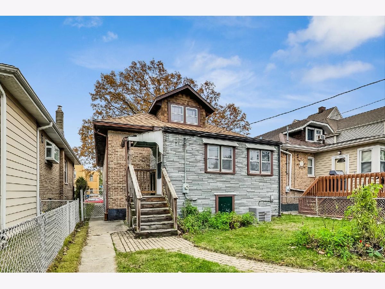
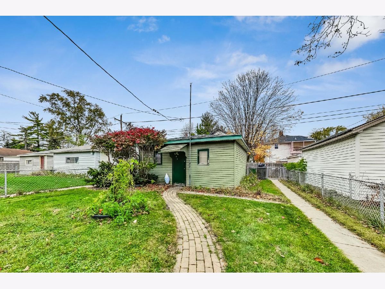
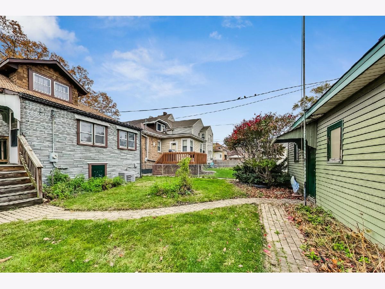
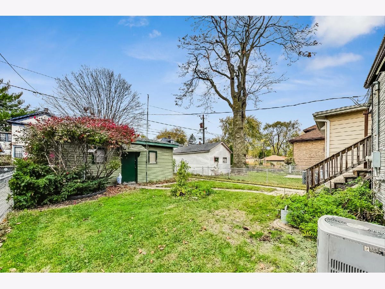
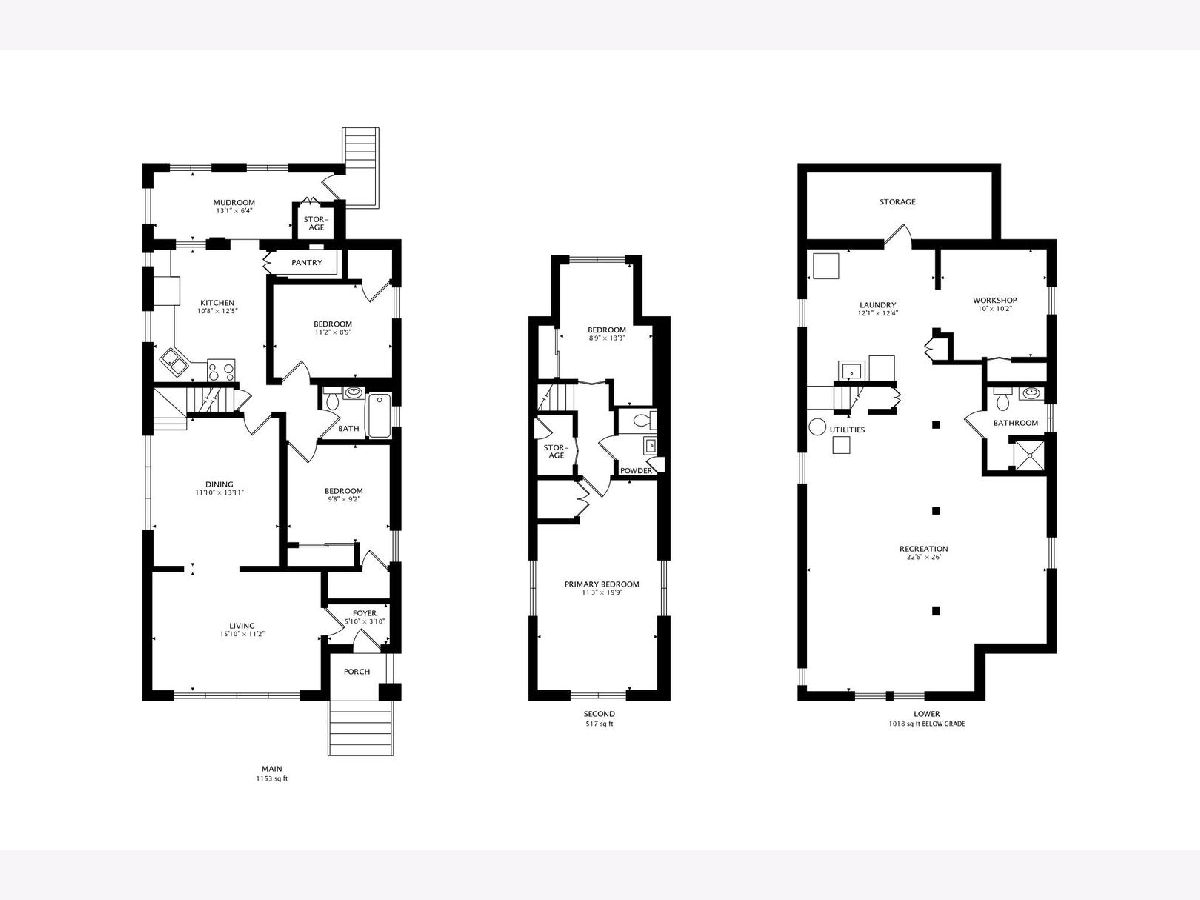
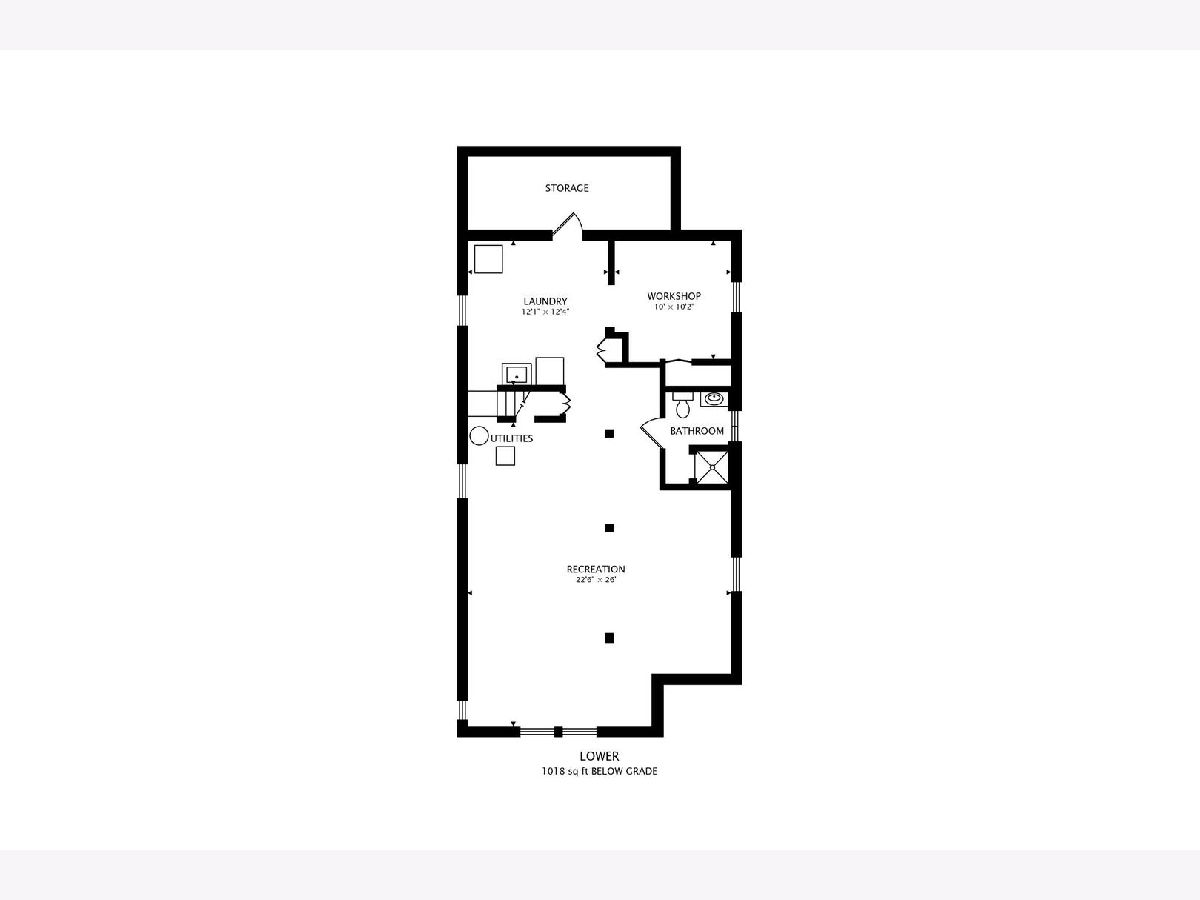
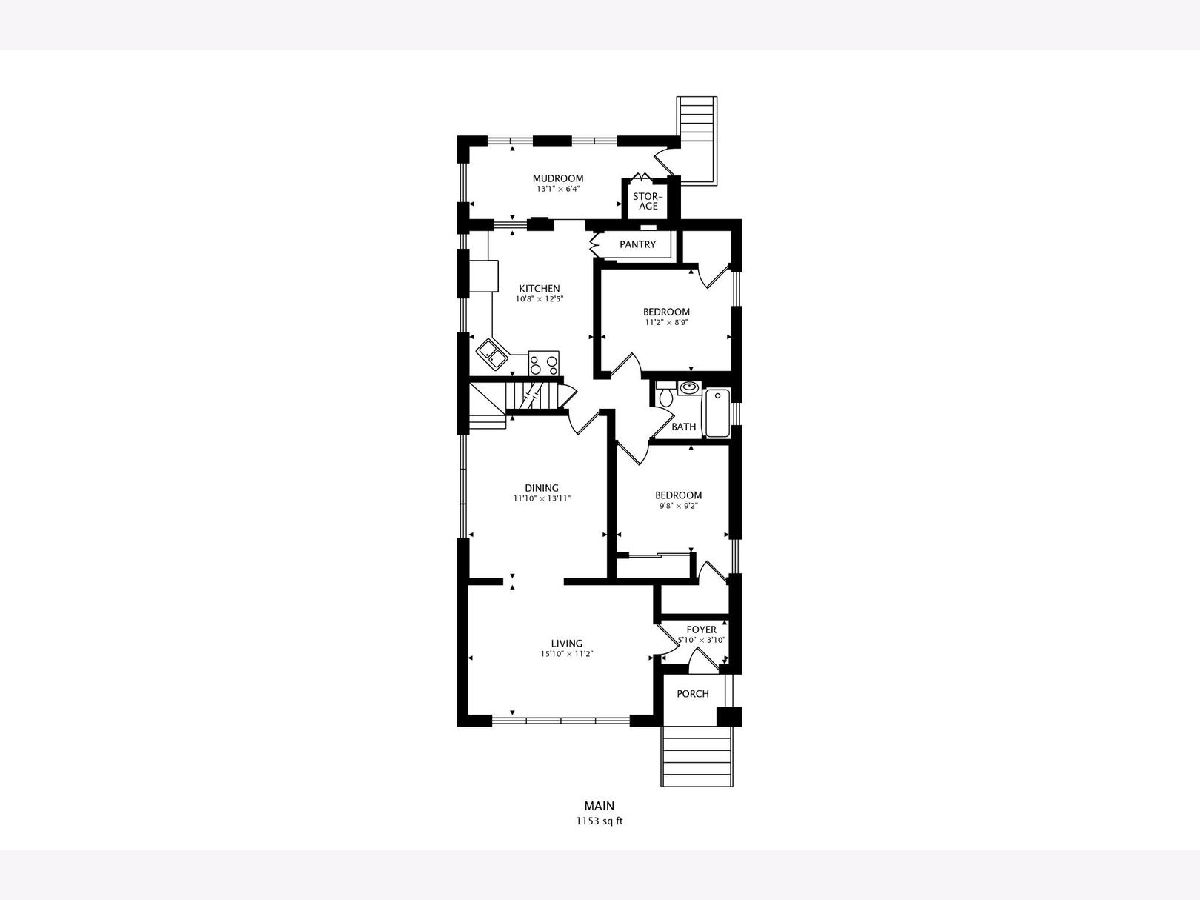
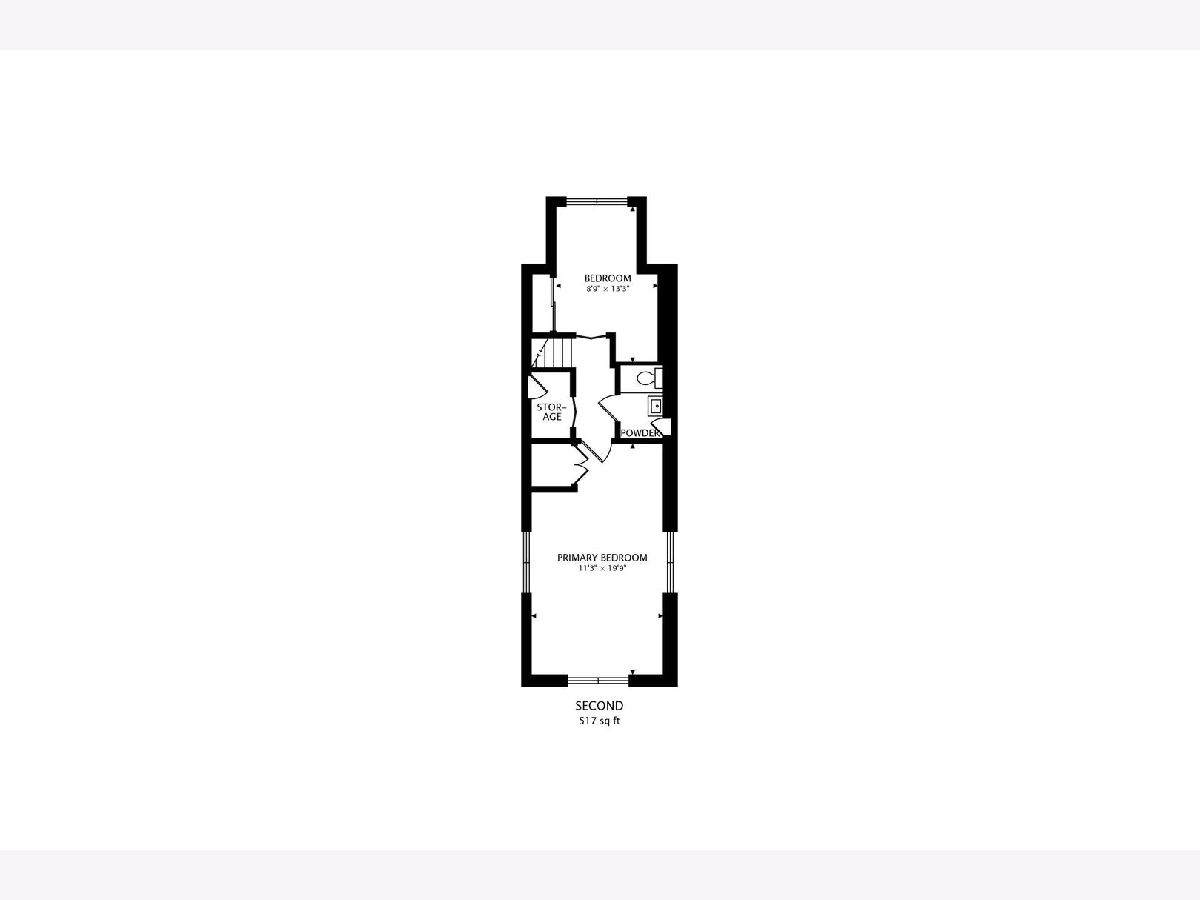
Room Specifics
Total Bedrooms: 4
Bedrooms Above Ground: 4
Bedrooms Below Ground: 0
Dimensions: —
Floor Type: —
Dimensions: —
Floor Type: —
Dimensions: —
Floor Type: —
Full Bathrooms: 3
Bathroom Amenities: —
Bathroom in Basement: 1
Rooms: —
Basement Description: Unfinished
Other Specifics
| 2 | |
| — | |
| — | |
| — | |
| — | |
| 33X124 | |
| — | |
| — | |
| — | |
| — | |
| Not in DB | |
| — | |
| — | |
| — | |
| — |
Tax History
| Year | Property Taxes |
|---|---|
| 2024 | $1,295 |
Contact Agent
Nearby Similar Homes
Nearby Sold Comparables
Contact Agent
Listing Provided By
@properties Christie's International Real Estate


