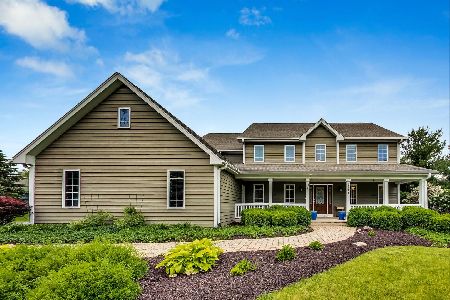3118 Kristen Trail, Crystal Lake, Illinois 60012
$402,000
|
Sold
|
|
| Status: | Closed |
| Sqft: | 3,263 |
| Cost/Sqft: | $129 |
| Beds: | 4 |
| Baths: | 3 |
| Year Built: | 1995 |
| Property Taxes: | $11,214 |
| Days On Market: | 3755 |
| Lot Size: | 1,25 |
Description
Exquisite Custom-built Georgian with 3 sides Brick situated on 1.25 acres! Enjoy the great in-ground custom pool built by Barrington Pools. 3-car side loading garage. Over $100K in upgrades! New Roof in 2010. New Furnace & A/C in 2013. This elegant home has a 2-story Foyer & Family Rm. Hardwood flooring in Foyer & Kitchen area. Brand new Carpeting in Living & Dining Rms. 10-foot ceilings. Updated Kitchen: Granite countertops, Stainless Steel Ref & self-cleaning double Ovens with convection & Brand New Dishwasher. 1st floor Laundry/Mud Room. More cabinets & a coffee bar in the 2-story Family Room. 2-story brick fireplace. 1st floor private Office. Wonderful Master Bedroom suite with an updated Master Bathroom: measures 13' X 11' with a separate shower. Full finished bsmt with a Recreation Room & Play area. Plenty of storage areas. Beautiful professional landscaping! This home is immaculate and in move-in condition!
Property Specifics
| Single Family | |
| — | |
| Georgian | |
| 1995 | |
| Full | |
| CUSTOM | |
| No | |
| 1.25 |
| Mc Henry | |
| Mcmillan Meadows | |
| 0 / Not Applicable | |
| None | |
| Private Well | |
| Septic-Private | |
| 09057220 | |
| 1422102003 |
Nearby Schools
| NAME: | DISTRICT: | DISTANCE: | |
|---|---|---|---|
|
Grade School
North Elementary School |
47 | — | |
|
Middle School
Hannah Beardsley Middle School |
47 | Not in DB | |
|
High School
Prairie Ridge High School |
155 | Not in DB | |
Property History
| DATE: | EVENT: | PRICE: | SOURCE: |
|---|---|---|---|
| 12 Feb, 2016 | Sold | $402,000 | MRED MLS |
| 28 Dec, 2015 | Under contract | $419,475 | MRED MLS |
| 6 Oct, 2015 | Listed for sale | $419,475 | MRED MLS |
Room Specifics
Total Bedrooms: 4
Bedrooms Above Ground: 4
Bedrooms Below Ground: 0
Dimensions: —
Floor Type: Carpet
Dimensions: —
Floor Type: —
Dimensions: —
Floor Type: Carpet
Full Bathrooms: 3
Bathroom Amenities: —
Bathroom in Basement: 0
Rooms: Eating Area,Office,Play Room,Recreation Room
Basement Description: Finished
Other Specifics
| 3 | |
| Concrete Perimeter | |
| Asphalt | |
| — | |
| Landscaped | |
| 150 X 362 | |
| Unfinished | |
| Full | |
| Hardwood Floors, First Floor Laundry | |
| Dishwasher, Refrigerator, Washer, Dryer | |
| Not in DB | |
| — | |
| — | |
| — | |
| Wood Burning, Attached Fireplace Doors/Screen |
Tax History
| Year | Property Taxes |
|---|---|
| 2016 | $11,214 |
Contact Agent
Nearby Similar Homes
Nearby Sold Comparables
Contact Agent
Listing Provided By
Baird & Warner





