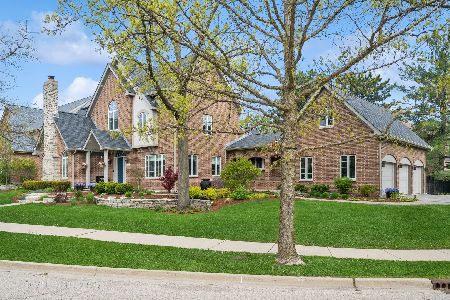3118 Oliver Lane, Northbrook, Illinois 60062
$1,035,000
|
Sold
|
|
| Status: | Closed |
| Sqft: | 4,383 |
| Cost/Sqft: | $244 |
| Beds: | 4 |
| Baths: | 6 |
| Year Built: | 2000 |
| Property Taxes: | $17,469 |
| Days On Market: | 2540 |
| Lot Size: | 0,38 |
Description
STUNNING CUSTOM BUILT ALL BRICK HOME W/ PREMIUM SHAKE ROOF & GORGEOUS MATURE LANDSCAPING. First floor master suite w/ two walk in closets, jacuzzi tub, separate vanities, & large steam shower. Secluded patio w/ four person Bahia Hot Tub can be accessed from the master suite. Three large bdrms on the second level. Two bedrooms share a shower/tub each has its own ensuite vanity & toilet. The third bedroom with en-suite bath is spacious enough to be used as as second master-suite. Massive unfinished lower level w/ plenty of space for a fourth bedroom & full bath. Gourmet chef's kitchen features stainless steel Thermador double ovens & six burner stove top, two Bosch dishwashers and 48' integrated Kitchen Aid Frig. Kitchen opens to expansive great room. Brick patio right off kitchen for easy grilling and outdoor entertaining. First floor laundry room and attached, heated, three car garage.
Property Specifics
| Single Family | |
| — | |
| Traditional | |
| 2000 | |
| Full | |
| — | |
| No | |
| 0.38 |
| Cook | |
| — | |
| 575 / Annual | |
| Other | |
| Lake Michigan,Public | |
| Public Sewer | |
| 10263592 | |
| 04174020740000 |
Nearby Schools
| NAME: | DISTRICT: | DISTANCE: | |
|---|---|---|---|
|
Grade School
Henry Winkelman Elementary Schoo |
31 | — | |
|
Middle School
Field School |
31 | Not in DB | |
|
High School
Glenbrook North High School |
225 | Not in DB | |
Property History
| DATE: | EVENT: | PRICE: | SOURCE: |
|---|---|---|---|
| 20 Mar, 2019 | Sold | $1,035,000 | MRED MLS |
| 10 Feb, 2019 | Under contract | $1,069,000 | MRED MLS |
| 4 Feb, 2019 | Listed for sale | $1,069,000 | MRED MLS |
| 15 Aug, 2025 | Sold | $1,625,000 | MRED MLS |
| 14 Jul, 2025 | Under contract | $1,695,000 | MRED MLS |
| — | Last price change | $1,735,000 | MRED MLS |
| 27 May, 2025 | Listed for sale | $1,735,000 | MRED MLS |
Room Specifics
Total Bedrooms: 4
Bedrooms Above Ground: 4
Bedrooms Below Ground: 0
Dimensions: —
Floor Type: Carpet
Dimensions: —
Floor Type: Carpet
Dimensions: —
Floor Type: Carpet
Full Bathrooms: 6
Bathroom Amenities: Whirlpool,Separate Shower,Steam Shower,Double Sink,Full Body Spray Shower
Bathroom in Basement: 0
Rooms: Breakfast Room,Foyer,Mud Room,Pantry,Walk In Closet,Deck
Basement Description: Unfinished
Other Specifics
| 3 | |
| Brick/Mortar,Concrete Perimeter | |
| Concrete | |
| Deck, Patio, Hot Tub | |
| Fenced Yard,Landscaped,Mature Trees | |
| 134X145X13X36X51X31X29X66 | |
| — | |
| Full | |
| Vaulted/Cathedral Ceilings, Skylight(s), Hardwood Floors, Heated Floors, First Floor Bedroom, Walk-In Closet(s) | |
| Double Oven, Range, Microwave, Dishwasher, High End Refrigerator, Washer, Dryer, Disposal, Trash Compactor, Stainless Steel Appliance(s), Cooktop | |
| Not in DB | |
| Sidewalks, Street Lights, Street Paved | |
| — | |
| — | |
| Gas Log, Heatilator |
Tax History
| Year | Property Taxes |
|---|---|
| 2019 | $17,469 |
| 2025 | $24,625 |
Contact Agent
Nearby Similar Homes
Nearby Sold Comparables
Contact Agent
Listing Provided By
@properties










