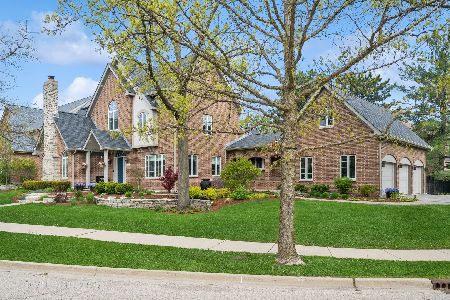3127 Oliver Lane, Northbrook, Illinois 60062
$987,000
|
Sold
|
|
| Status: | Closed |
| Sqft: | 4,546 |
| Cost/Sqft: | $220 |
| Beds: | 5 |
| Baths: | 6 |
| Year Built: | 2001 |
| Property Taxes: | $16,172 |
| Days On Market: | 3807 |
| Lot Size: | 0,30 |
Description
Quality-built newer custom home designed for easy living & entertaining. Hdwd flrs, arch details, 9 ft ceilings, detailed millwork, crown moldings. Charming front porch. 2-sty Foyer. Spacious Liv Rm. Entertainment-size Din Rm w/Butler's Pantry. "Cook's" Kitch, open to Fam Rm, boasts granite counters, huge island w/storage, blt-in wall unit, top-of-the-line ss appliances; lg Eat Area opens to fenced backyd w/brick patio. Fam Rm w/limestone fplc & built-ins. French doors to cozy Library/Den. 1st flr BR & bth -guest suite. Lg 1st fl Ldy/Mud Rm. Front & rear staircases. Lux Mstr BR w/"his & hers" walk-in closets, sep dressing area, limestone "Spa" Bth & convenient adj Sitting Rm/Ofc. 3 addt BRs, one en-suite, one w/Jack 'n Jill bth. Fab fin Basement w/ BR, Bth, huge Rec Room & Workroom. 3-car Gar. Freshly painted. Shows great. Move right in!
Property Specifics
| Single Family | |
| — | |
| — | |
| 2001 | |
| Full | |
| — | |
| No | |
| 0.3 |
| Cook | |
| — | |
| 550 / Annual | |
| Other | |
| Lake Michigan | |
| Public Sewer, Sewer-Storm | |
| 09014650 | |
| 04174020780000 |
Nearby Schools
| NAME: | DISTRICT: | DISTANCE: | |
|---|---|---|---|
|
Grade School
Henry Winkelman Elementary Schoo |
31 | — | |
|
Middle School
Field School |
31 | Not in DB | |
|
High School
Glenbrook North High School |
225 | Not in DB | |
Property History
| DATE: | EVENT: | PRICE: | SOURCE: |
|---|---|---|---|
| 3 Jun, 2016 | Sold | $987,000 | MRED MLS |
| 15 Jan, 2016 | Under contract | $998,000 | MRED MLS |
| — | Last price change | $1,095,000 | MRED MLS |
| 18 Aug, 2015 | Listed for sale | $1,185,000 | MRED MLS |
Room Specifics
Total Bedrooms: 6
Bedrooms Above Ground: 5
Bedrooms Below Ground: 1
Dimensions: —
Floor Type: Carpet
Dimensions: —
Floor Type: Carpet
Dimensions: —
Floor Type: Carpet
Dimensions: —
Floor Type: —
Dimensions: —
Floor Type: —
Full Bathrooms: 6
Bathroom Amenities: Whirlpool,Separate Shower,Double Sink
Bathroom in Basement: 1
Rooms: Bedroom 5,Bedroom 6,Eating Area,Foyer,Library,Office,Recreation Room,Workshop
Basement Description: Finished
Other Specifics
| 3 | |
| Concrete Perimeter | |
| Asphalt | |
| Brick Paver Patio, Storms/Screens | |
| Fenced Yard,Landscaped,Wooded | |
| 74+26 X 129 X 96 X 135 | |
| Unfinished | |
| Full | |
| Bar-Wet, Hardwood Floors, Heated Floors, First Floor Bedroom, First Floor Laundry, First Floor Full Bath | |
| Double Oven, Range, Microwave, Dishwasher, High End Refrigerator, Washer, Dryer, Disposal | |
| Not in DB | |
| — | |
| — | |
| — | |
| Wood Burning, Attached Fireplace Doors/Screen |
Tax History
| Year | Property Taxes |
|---|---|
| 2016 | $16,172 |
Contact Agent
Nearby Similar Homes
Nearby Sold Comparables
Contact Agent
Listing Provided By
Coldwell Banker Residential










