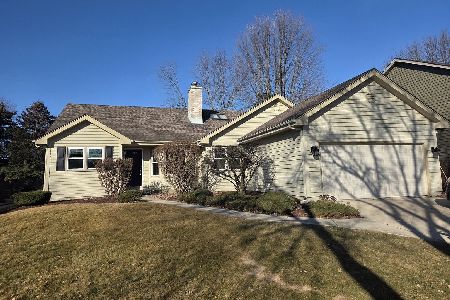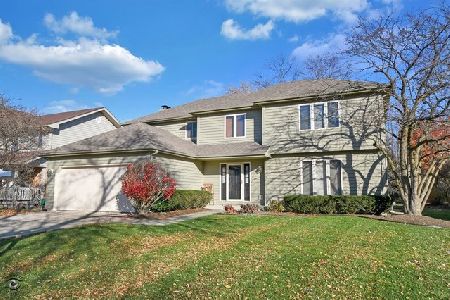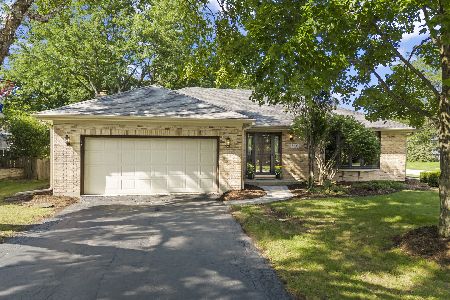3119 Darwin Street, Naperville, Illinois 60564
$415,000
|
Sold
|
|
| Status: | Closed |
| Sqft: | 2,700 |
| Cost/Sqft: | $157 |
| Beds: | 4 |
| Baths: | 3 |
| Year Built: | 1991 |
| Property Taxes: | $10,345 |
| Days On Market: | 2675 |
| Lot Size: | 0,20 |
Description
UPDATED and READY for your family! Welcome home to Ashbury! Beautiful brick front and two story foyer with refinished hardwood floors, white trim, fresh new carpeting. Updated kitchen with large island, NEW Granite counters, NEW backsplash, fresh white cabinets, stainless steel appliances. Appliances included and all less than 5yo. Family room with brick fireplace, volume ceiling, skylights. Convenient office with closet and glass French doors. Master Suite with DOUBLE Walk-In-Closets, remodeled Master Bath with separate shower and bubbler tub! Three additional good-size bedrooms - did we mention new carpet? Large, partially finished basement with Media Room, work room, storage/shop too! District 204 schools -- Neuqua attendance area. Great afternoon sun, and walking distance to pool, tennis, clubhouse, elementary, and stores. UPDATED MECHANICALS: ROOF '10, HVAC '13, H20 Htr '11, newer Windows too!
Property Specifics
| Single Family | |
| — | |
| Traditional | |
| 1991 | |
| Partial | |
| — | |
| No | |
| 0.2 |
| Will | |
| Ashbury | |
| 550 / Annual | |
| Clubhouse,Pool | |
| Lake Michigan,Public | |
| Public Sewer | |
| 10128069 | |
| 0701111040080000 |
Nearby Schools
| NAME: | DISTRICT: | DISTANCE: | |
|---|---|---|---|
|
Grade School
Patterson Elementary School |
204 | — | |
|
Middle School
Crone Middle School |
204 | Not in DB | |
|
High School
Neuqua Valley High School |
204 | Not in DB | |
Property History
| DATE: | EVENT: | PRICE: | SOURCE: |
|---|---|---|---|
| 18 Jan, 2019 | Sold | $415,000 | MRED MLS |
| 22 Dec, 2018 | Under contract | $425,000 | MRED MLS |
| 1 Nov, 2018 | Listed for sale | $425,000 | MRED MLS |
| 5 Mar, 2019 | Under contract | $0 | MRED MLS |
| 11 Feb, 2019 | Listed for sale | $0 | MRED MLS |
Room Specifics
Total Bedrooms: 4
Bedrooms Above Ground: 4
Bedrooms Below Ground: 0
Dimensions: —
Floor Type: Carpet
Dimensions: —
Floor Type: Carpet
Dimensions: —
Floor Type: Carpet
Full Bathrooms: 3
Bathroom Amenities: Separate Shower,Double Sink,Soaking Tub
Bathroom in Basement: 0
Rooms: Den,Recreation Room,Media Room,Foyer,Storage
Basement Description: Partially Finished
Other Specifics
| 2 | |
| Concrete Perimeter | |
| Asphalt | |
| Patio, Dog Run | |
| — | |
| 63X115X86X121 | |
| — | |
| Full | |
| Vaulted/Cathedral Ceilings, Skylight(s), Hardwood Floors, First Floor Laundry | |
| Range, Microwave, Dishwasher, Refrigerator, Washer, Dryer, Stainless Steel Appliance(s) | |
| Not in DB | |
| Clubhouse, Pool, Tennis Courts, Sidewalks | |
| — | |
| — | |
| — |
Tax History
| Year | Property Taxes |
|---|---|
| 2019 | $10,345 |
Contact Agent
Nearby Similar Homes
Nearby Sold Comparables
Contact Agent
Listing Provided By
Keller Williams Infinity









