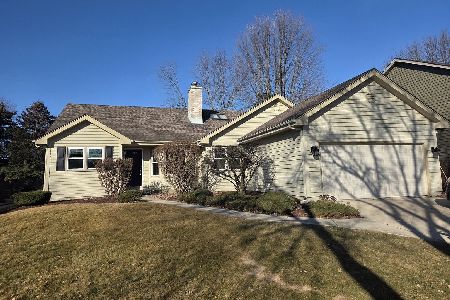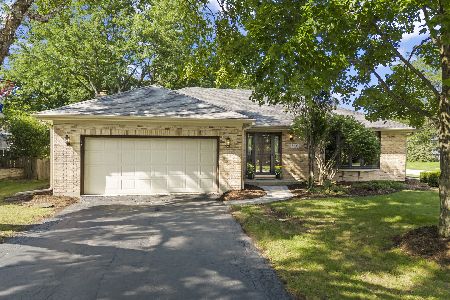3204 Barnes Lane, Naperville, Illinois 60564
$440,000
|
Sold
|
|
| Status: | Closed |
| Sqft: | 3,024 |
| Cost/Sqft: | $149 |
| Beds: | 5 |
| Baths: | 4 |
| Year Built: | 1991 |
| Property Taxes: | $10,890 |
| Days On Market: | 3061 |
| Lot Size: | 0,27 |
Description
Warm & inviting home with 9ft ceilings on main floor, white trim, and updated grey-toned paint. Newer front door & modern light fixtures! Spacious kitchen w/granite, stainless steel appliances including double oven, under cabinet & up-lighting, new tile backsplash & center island. Kitchen opens to lovely Family Room w/brick fireplace & built-in bookcases, access to outdoor paver patio and private deck. Cased opening to Living Room with windowed slider doors - nice touch! Modern & elegant formal Dining Room with hardwoods. First floor finished by vaulted office/Bedroom#5 and updated laundry room with plenty of storage. Spacious Master w/ensuite bath and extra-deep master closet with organizing system. Bedrooms 2-3-4 each good-size with ceiling fans and large closets. Finished Basement with Rec, Exercise plus Bedroom#6 and Full Bath! Convenient side-load garage and just 1 block from Ashbury Park, Tennis, Baseball, Clubhouse & Ashbury Pool! SD204 - Neuqua Valley attendance area.
Property Specifics
| Single Family | |
| — | |
| Colonial | |
| 1991 | |
| Full | |
| — | |
| No | |
| 0.27 |
| Will | |
| Ashbury | |
| 520 / Annual | |
| Clubhouse,Pool | |
| Lake Michigan,Public | |
| Public Sewer | |
| 09767776 | |
| 0701111040070000 |
Nearby Schools
| NAME: | DISTRICT: | DISTANCE: | |
|---|---|---|---|
|
Grade School
Patterson Elementary School |
204 | — | |
|
Middle School
Crone Middle School |
204 | Not in DB | |
|
High School
Neuqua Valley High School |
204 | Not in DB | |
Property History
| DATE: | EVENT: | PRICE: | SOURCE: |
|---|---|---|---|
| 2 Jul, 2014 | Sold | $434,000 | MRED MLS |
| 5 Jun, 2014 | Under contract | $440,000 | MRED MLS |
| — | Last price change | $465,000 | MRED MLS |
| 8 May, 2014 | Listed for sale | $465,000 | MRED MLS |
| 21 May, 2018 | Sold | $440,000 | MRED MLS |
| 26 Feb, 2018 | Under contract | $450,000 | MRED MLS |
| — | Last price change | $455,000 | MRED MLS |
| 12 Oct, 2017 | Listed for sale | $475,000 | MRED MLS |
Room Specifics
Total Bedrooms: 6
Bedrooms Above Ground: 5
Bedrooms Below Ground: 1
Dimensions: —
Floor Type: Carpet
Dimensions: —
Floor Type: Carpet
Dimensions: —
Floor Type: Carpet
Dimensions: —
Floor Type: —
Dimensions: —
Floor Type: —
Full Bathrooms: 4
Bathroom Amenities: Whirlpool,Separate Shower
Bathroom in Basement: 1
Rooms: Bedroom 5,Recreation Room,Media Room,Bedroom 6,Utility Room-Lower Level,Walk In Closet
Basement Description: Finished
Other Specifics
| 2 | |
| — | |
| Asphalt | |
| Deck, Patio | |
| Corner Lot,Fenced Yard,Landscaped | |
| 171X95X121X52 | |
| Unfinished | |
| Full | |
| Vaulted/Cathedral Ceilings, Skylight(s), Hardwood Floors, First Floor Bedroom, In-Law Arrangement, First Floor Laundry | |
| Double Oven, Microwave, Dishwasher, Refrigerator, Washer, Dryer, Disposal, Stainless Steel Appliance(s), Cooktop | |
| Not in DB | |
| Clubhouse, Pool, Tennis Courts, Street Paved | |
| — | |
| — | |
| Gas Log |
Tax History
| Year | Property Taxes |
|---|---|
| 2014 | $10,400 |
| 2018 | $10,890 |
Contact Agent
Nearby Similar Homes
Nearby Sold Comparables
Contact Agent
Listing Provided By
Keller Williams Infinity








