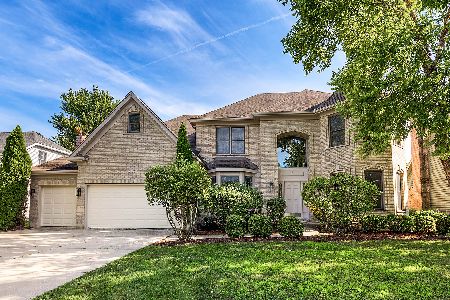3119 Tall Grass Drive, Naperville, Illinois 60564
$480,000
|
Sold
|
|
| Status: | Closed |
| Sqft: | 3,000 |
| Cost/Sqft: | $166 |
| Beds: | 4 |
| Baths: | 4 |
| Year Built: | 2000 |
| Property Taxes: | $11,898 |
| Days On Market: | 2173 |
| Lot Size: | 0,38 |
Description
LUXURIOUS living in Tall Grass w/Highly Acclaimed 204 Schools. Home faces East and sits on a large fenced corner lot w/huge patio and mature landscaping. Walking distance to elementary and middle school. Hardwood floors throughout first floor, master bedroom and 2nd floor hallway. Solid oak doors, baseboard and trim. Family Room w/fireplace, hardwood floor, new Pella windows w/built-in light-filtering cellular shades. Open floor plan - KITCHEN has extensive solid oak cabinets, stainless steel appliances, hardwood floors, granite, pantry closet, recessed lighting, tiles backsplash, breakfast bar and large eat-in area. The generous master bedroom offers vaulted ceiling, hardwood floors, new Palladian window, full private bath and custom designed closet. 3 generously sized bedrooms with new carpet and new windows. Full Finished BASEMENT w/9 ft ceilings, full bath, multi-purpose room, recreational room, dry bar w/custom glass cabinet and built in mini refrigeration. Additional Features: New CUSTOM front door and all new Pella windows (2017). Windows in family room and eat-in area has built-in light-filtering cellular shades. AC 3 yrs old. Family Room wired for surround sound. The covered (~32x6) front porch is the perfect place to relax. There's a huge unfinished space above garage (~30x25), if the new owners decide to finish this area, garage is an extra 8 feet deep to accommodate stairs to access that area. Pool and tennis community.
Property Specifics
| Single Family | |
| — | |
| Traditional | |
| 2000 | |
| Full | |
| — | |
| No | |
| 0.38 |
| Will | |
| Tall Grass | |
| 675 / Annual | |
| Insurance,Clubhouse | |
| Public | |
| Public Sewer | |
| 10631991 | |
| 0701091030390000 |
Nearby Schools
| NAME: | DISTRICT: | DISTANCE: | |
|---|---|---|---|
|
Grade School
Fry Elementary School |
204 | — | |
|
Middle School
Scullen Middle School |
204 | Not in DB | |
|
High School
Waubonsie Valley High School |
204 | Not in DB | |
Property History
| DATE: | EVENT: | PRICE: | SOURCE: |
|---|---|---|---|
| 27 May, 2020 | Sold | $480,000 | MRED MLS |
| 6 Apr, 2020 | Under contract | $499,000 | MRED MLS |
| — | Last price change | $499,900 | MRED MLS |
| 8 Feb, 2020 | Listed for sale | $499,900 | MRED MLS |
Room Specifics
Total Bedrooms: 4
Bedrooms Above Ground: 4
Bedrooms Below Ground: 0
Dimensions: —
Floor Type: Hardwood
Dimensions: —
Floor Type: Hardwood
Dimensions: —
Floor Type: Hardwood
Full Bathrooms: 4
Bathroom Amenities: Whirlpool,Separate Shower,Double Sink
Bathroom in Basement: 1
Rooms: Eating Area
Basement Description: Finished
Other Specifics
| 3 | |
| Concrete Perimeter | |
| Asphalt | |
| Patio, Porch | |
| Corner Lot,Fenced Yard | |
| 164X102X125X66 | |
| Unfinished | |
| Full | |
| Vaulted/Cathedral Ceilings, Bar-Dry, Hardwood Floors, First Floor Laundry | |
| Range, Microwave, Dishwasher, Refrigerator, Washer, Dryer | |
| Not in DB | |
| Clubhouse, Park, Pool, Tennis Court(s), Lake, Sidewalks, Street Lights, Street Paved | |
| — | |
| — | |
| Gas Log |
Tax History
| Year | Property Taxes |
|---|---|
| 2020 | $11,898 |
Contact Agent
Nearby Similar Homes
Nearby Sold Comparables
Contact Agent
Listing Provided By
RE/MAX Professionals Select










