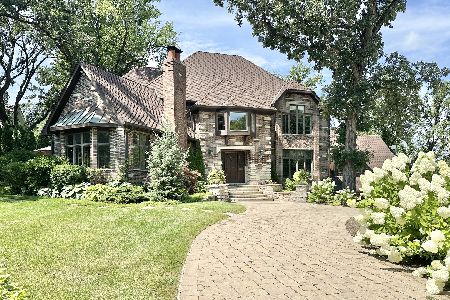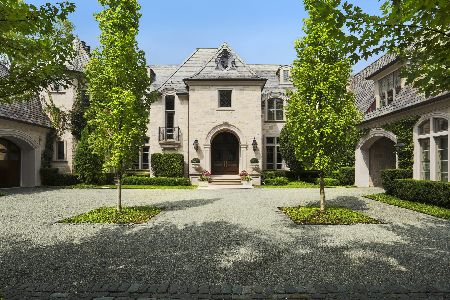312 7th Street, Hinsdale, Illinois 60521
$2,900,000
|
Sold
|
|
| Status: | Closed |
| Sqft: | 6,991 |
| Cost/Sqft: | $450 |
| Beds: | 6 |
| Baths: | 9 |
| Year Built: | 2003 |
| Property Taxes: | $57,603 |
| Days On Market: | 3362 |
| Lot Size: | 0,00 |
Description
This grand southeast Hinsdale estate is both authentic in design and unsurpassed in quality. The beautiful stone & brick exterior, iron door, and expansive windows have been enhanced by lush landscaping. Upon entering, the grand Foyer is flanked by gorgeous Living and Dining Rooms, both with hand-carved limestone fireplaces and sets of French doors that lead to the front bluestone patio. A newly remodeled chef's Kitchen with white cabinetry, high-end appliances, honed marble & limestone flooring opens to a comfortable Family Room. The private Library is adorned with custom cabinetry and a fireplace overlooking the lush backyard. The Master Suite is pure luxury complete with a fireplace, tray ceiling, 3 walk-in closets and updated spa Master Bath. Additionally, the second floor contains 4 additional en-suite Bedrooms. The third floor Bonus Space, the 11' ceilings in the Lower Level, an Exercise Room, 4-car heated Garage are just a few of the extras that make this home something special.
Property Specifics
| Single Family | |
| — | |
| Traditional | |
| 2003 | |
| Full | |
| — | |
| No | |
| — |
| Du Page | |
| — | |
| 0 / Not Applicable | |
| None | |
| Lake Michigan,Public | |
| Public Sewer | |
| 09384427 | |
| 0912406002 |
Nearby Schools
| NAME: | DISTRICT: | DISTANCE: | |
|---|---|---|---|
|
Grade School
Oak Elementary School |
181 | — | |
|
Middle School
Hinsdale Middle School |
181 | Not in DB | |
|
High School
Hinsdale Central High School |
86 | Not in DB | |
Property History
| DATE: | EVENT: | PRICE: | SOURCE: |
|---|---|---|---|
| 1 Jul, 2016 | Sold | $3,000,000 | MRED MLS |
| 10 May, 2016 | Under contract | $3,149,000 | MRED MLS |
| — | Last price change | $3,299,000 | MRED MLS |
| 18 Feb, 2016 | Listed for sale | $3,299,000 | MRED MLS |
| 9 Dec, 2016 | Sold | $2,900,000 | MRED MLS |
| 14 Nov, 2016 | Under contract | $3,149,000 | MRED MLS |
| 8 Nov, 2016 | Listed for sale | $3,149,000 | MRED MLS |
Room Specifics
Total Bedrooms: 7
Bedrooms Above Ground: 6
Bedrooms Below Ground: 1
Dimensions: —
Floor Type: Hardwood
Dimensions: —
Floor Type: Hardwood
Dimensions: —
Floor Type: Hardwood
Dimensions: —
Floor Type: —
Dimensions: —
Floor Type: —
Dimensions: —
Floor Type: —
Full Bathrooms: 9
Bathroom Amenities: Whirlpool,Separate Shower,Steam Shower,Double Sink
Bathroom in Basement: 1
Rooms: Bedroom 5,Bedroom 6,Bedroom 7,Breakfast Room,Exercise Room,Foyer,Game Room,Library,Recreation Room,Sun Room
Basement Description: Finished
Other Specifics
| 4 | |
| — | |
| Brick | |
| Deck, Patio | |
| Landscaped | |
| 100 X 200 APPROX. | |
| Finished,Interior Stair | |
| Full | |
| Vaulted/Cathedral Ceilings, Bar-Wet, Hardwood Floors, First Floor Laundry, Second Floor Laundry | |
| Double Oven, Range, Microwave, Dishwasher, High End Refrigerator, Disposal, Wine Refrigerator | |
| Not in DB | |
| Sidewalks, Street Lights, Street Paved | |
| — | |
| — | |
| Wood Burning, Gas Log, Gas Starter |
Tax History
| Year | Property Taxes |
|---|---|
| 2016 | $58,047 |
| 2016 | $57,603 |
Contact Agent
Nearby Similar Homes
Nearby Sold Comparables
Contact Agent
Listing Provided By
Berkshire Hathaway HomeServices KoenigRubloff








