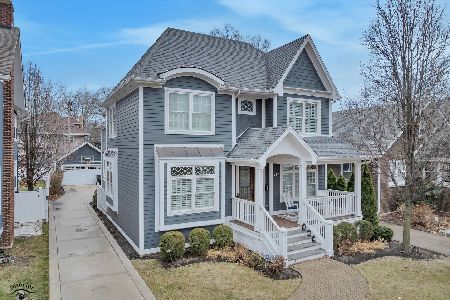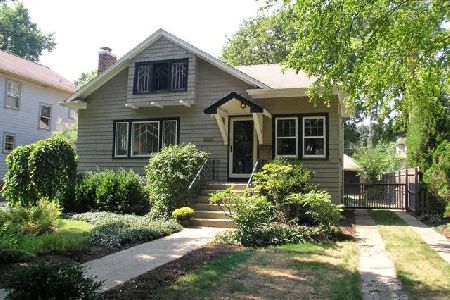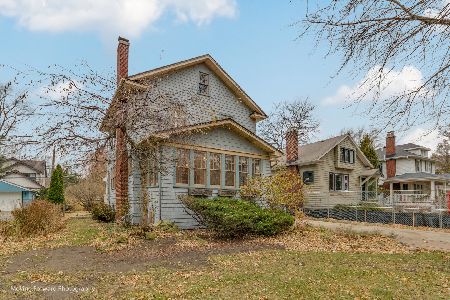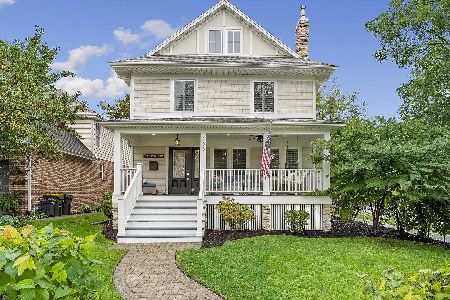312 9th Avenue, La Grange, Illinois 60525
$647,000
|
Sold
|
|
| Status: | Closed |
| Sqft: | 2,930 |
| Cost/Sqft: | $222 |
| Beds: | 4 |
| Baths: | 3 |
| Year Built: | 1923 |
| Property Taxes: | $17,422 |
| Days On Market: | 2169 |
| Lot Size: | 0,16 |
Description
This charming 1920's farmhouse has been updated and expanded to include modern amenities and a fantastic floor plan while maintaining much of its original character. The three story addition includes an open great room with kitchen, eating area, family room, mudroom, second floor master bedroom suite and lower level deep basement for future expansion potential. Hardwood floors, generous baseboard moldings and stacked crown molding throughout. Large formal living room features bay window and wood-burning fireplace with brick facade and granite hearth. The sun-infused formal dining room is perfect for entertaining and maintains two original built-in cabinets. First floor family room with gas fireplace, traditional maple kitchen with stone countertops, center island breakfast bar, stainless steel appliances and large table space. Fantastic mudroom with built-in cubbies and vaulted ceiling. Four spacious second-floor bedrooms - including a master bedroom suite featuring a walk-in closet with custom organizer and private bath with whirlpool tub, separate shower and double vanity. Gorgeous renovated hall bath with Carrara marble, subway tile and laundry chute. The walk-up attic offers fantastic storage. Lower level rec room, utility room, laundry room and future expansion potential in the deep unfinished basement under the addition. Covered front porch, professionally landscaped yard, fully fenced backyard with brick & stone patio, 2.5 car detached garage and concrete driveway. Walking distance to town, commuter train and Sedgwick Park. Award winning Lyons Township School District.
Property Specifics
| Single Family | |
| — | |
| Farmhouse | |
| 1923 | |
| Full | |
| FARMHOUSE | |
| No | |
| 0.16 |
| Cook | |
| — | |
| 0 / Not Applicable | |
| None | |
| Lake Michigan,Public | |
| Public Sewer | |
| 10649513 | |
| 18044160170000 |
Nearby Schools
| NAME: | DISTRICT: | DISTANCE: | |
|---|---|---|---|
|
Grade School
Cossitt Avenue Elementary School |
102 | — | |
|
Middle School
Park Junior High School |
102 | Not in DB | |
|
High School
Lyons Twp High School |
204 | Not in DB | |
Property History
| DATE: | EVENT: | PRICE: | SOURCE: |
|---|---|---|---|
| 10 Jul, 2020 | Sold | $647,000 | MRED MLS |
| 18 May, 2020 | Under contract | $650,000 | MRED MLS |
| — | Last price change | $675,000 | MRED MLS |
| 26 Feb, 2020 | Listed for sale | $675,000 | MRED MLS |
Room Specifics
Total Bedrooms: 4
Bedrooms Above Ground: 4
Bedrooms Below Ground: 0
Dimensions: —
Floor Type: Hardwood
Dimensions: —
Floor Type: Hardwood
Dimensions: —
Floor Type: Hardwood
Full Bathrooms: 3
Bathroom Amenities: Whirlpool,Separate Shower,Double Sink
Bathroom in Basement: 0
Rooms: Mud Room,Walk In Closet,Attic,Recreation Room,Utility Room-Lower Level,Storage
Basement Description: Partially Finished,Bathroom Rough-In,Egress Window
Other Specifics
| 2.5 | |
| — | |
| Concrete | |
| Porch, Brick Paver Patio | |
| Fenced Yard,Landscaped | |
| 50 X 140 | |
| Full,Interior Stair,Unfinished | |
| Full | |
| Vaulted/Cathedral Ceilings, Hardwood Floors, Built-in Features, Walk-In Closet(s) | |
| Range, Microwave, Dishwasher, Refrigerator, Washer, Dryer, Disposal, Stainless Steel Appliance(s), Range Hood | |
| Not in DB | |
| Park, Curbs, Sidewalks, Street Lights, Street Paved | |
| — | |
| — | |
| Wood Burning, Gas Log |
Tax History
| Year | Property Taxes |
|---|---|
| 2020 | $17,422 |
Contact Agent
Nearby Similar Homes
Nearby Sold Comparables
Contact Agent
Listing Provided By
Compass













