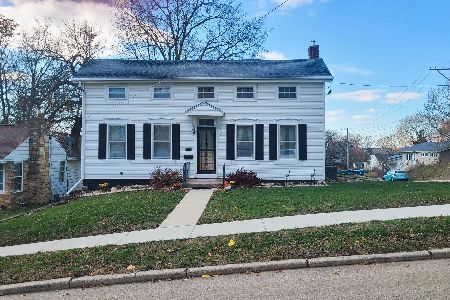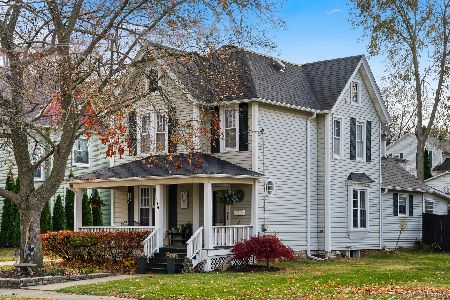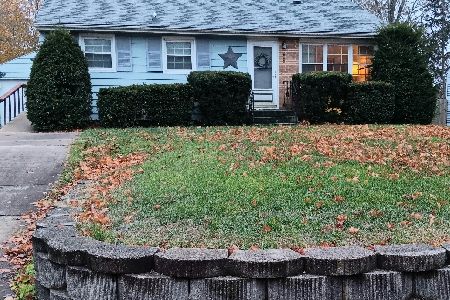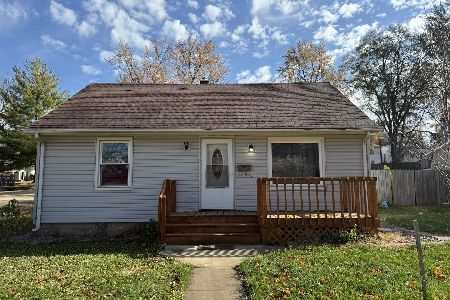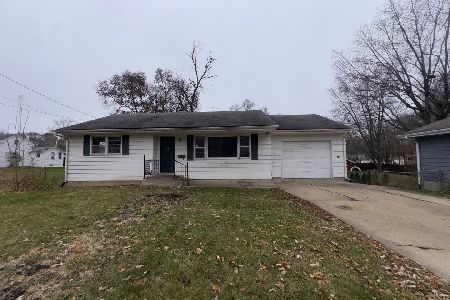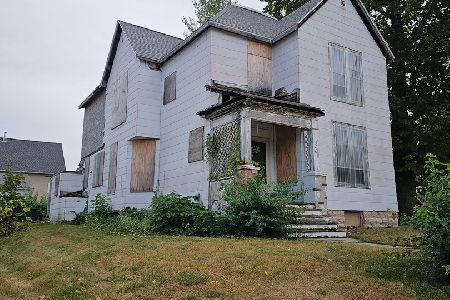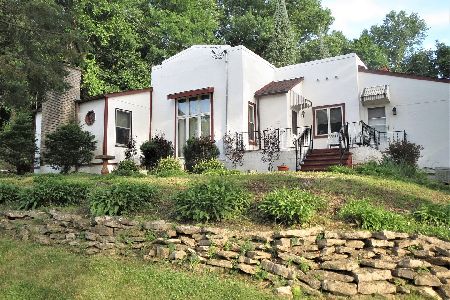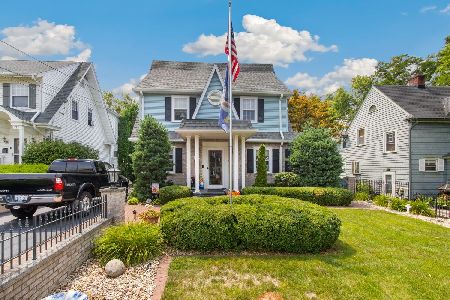312 Artesian Place, Dixon, Illinois 61021
$165,000
|
Sold
|
|
| Status: | Closed |
| Sqft: | 2,620 |
| Cost/Sqft: | $69 |
| Beds: | 4 |
| Baths: | 3 |
| Year Built: | 1956 |
| Property Taxes: | $6,071 |
| Days On Market: | 1521 |
| Lot Size: | 0,00 |
Description
Spacious ranch home on wooded lot in town! This home has four bedrooms including master suite with large master bath with double sinks, separate private shower area, two large closets and spacious room with extra space for a sitting area a-sliding doors that lead out to the patio. Large foyer area that leads into nice size living room with lots of windows and gas fireplace. Large kitchen with tons of cabinet and counter space. Private dining room is great for those big family dinners, French doors lead outside. Family room with eating or bonus area along with another gas fireplace with sliding doors to patio. Lots of windows and beautiful natural sunlight make this a highlight of this home. In addition to the spacious main level; basement features another large finished family room, 1/2 bath with laundry area and two good size storage room. Spacious 2+ car garage with bonus room with that is lined in cedar. Home is located on a wooded 2 and half lots and has a great patio area. This is a unique home that doesn't come available often! Call for a private showing today!
Property Specifics
| Single Family | |
| — | |
| — | |
| 1956 | |
| Full,Walkout | |
| — | |
| No | |
| — |
| Lee | |
| — | |
| — / Not Applicable | |
| None | |
| Public | |
| Public Sewer | |
| 11266273 | |
| 07080411200200 |
Property History
| DATE: | EVENT: | PRICE: | SOURCE: |
|---|---|---|---|
| 5 Jan, 2022 | Sold | $165,000 | MRED MLS |
| 13 Nov, 2021 | Under contract | $179,900 | MRED MLS |
| 8 Nov, 2021 | Listed for sale | $179,900 | MRED MLS |
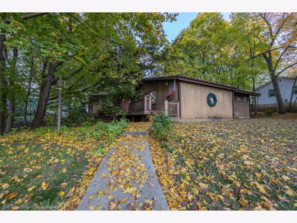
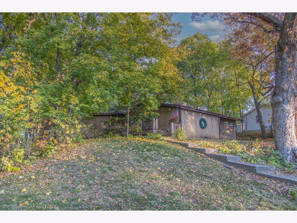
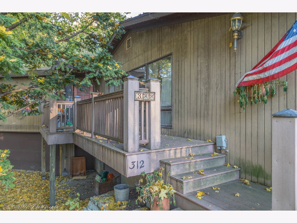
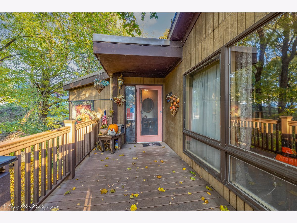
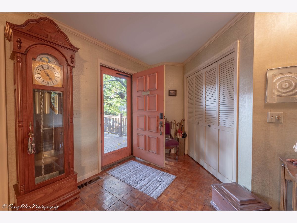
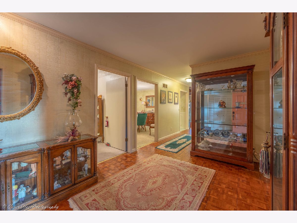
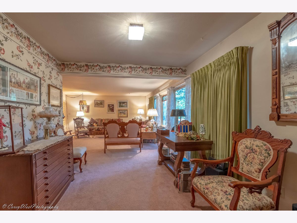
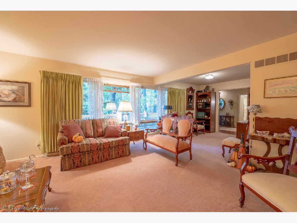
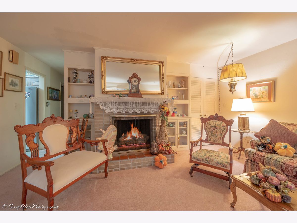
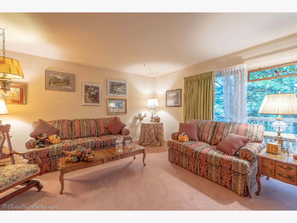
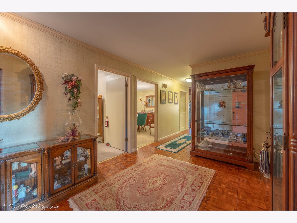
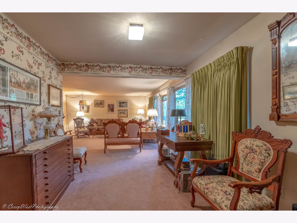
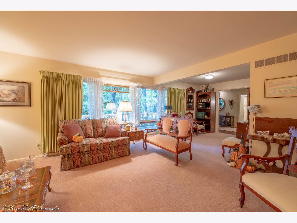
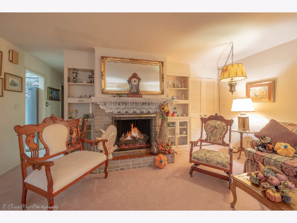
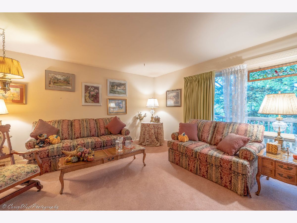
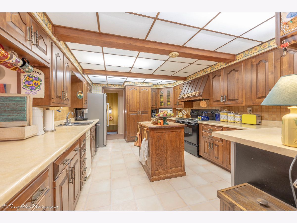
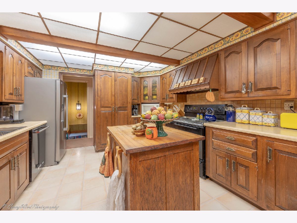
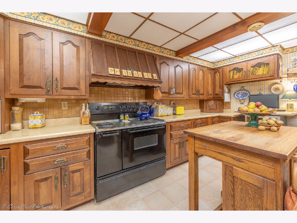
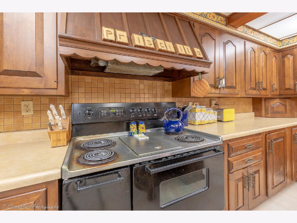
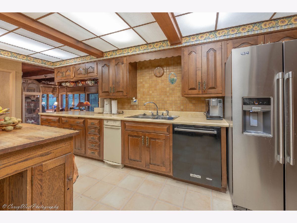
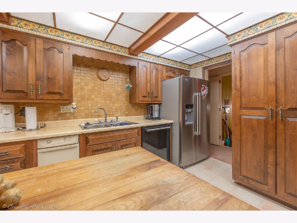
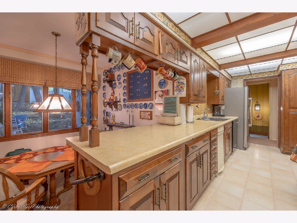
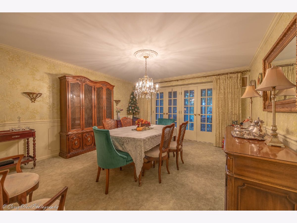
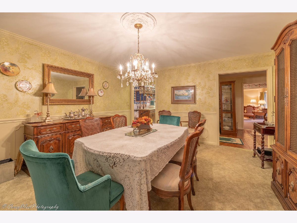
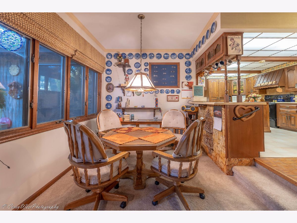
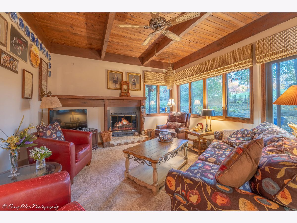
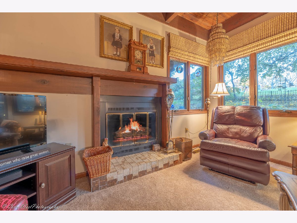
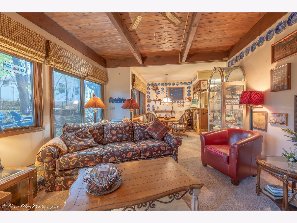
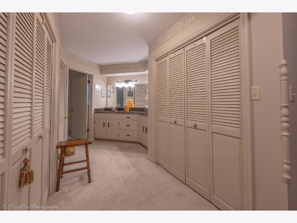
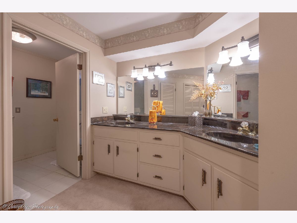
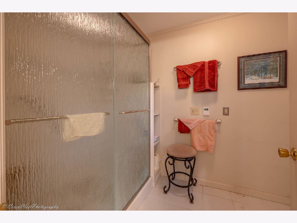
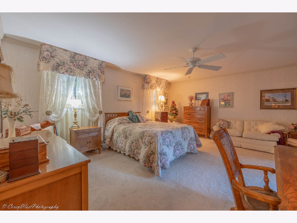
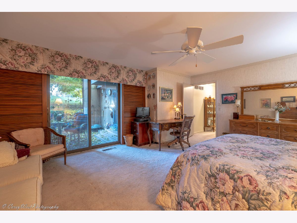
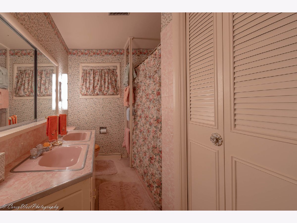
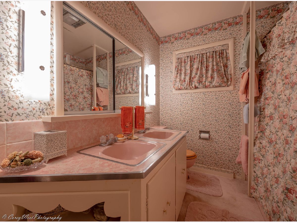
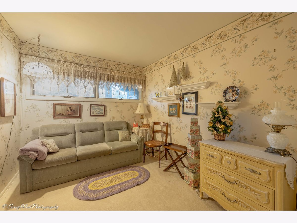
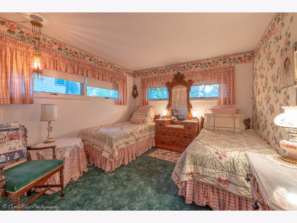
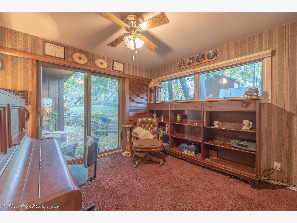
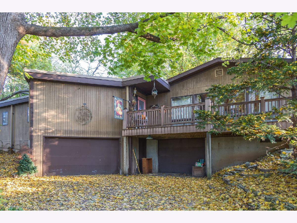
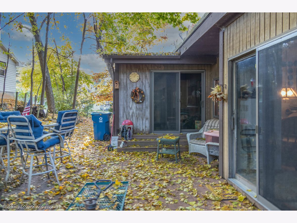
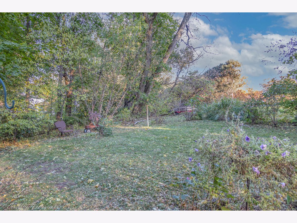
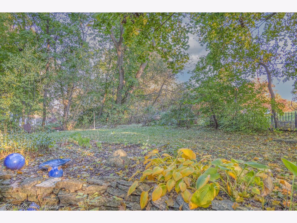
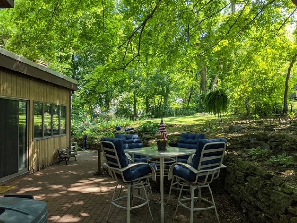
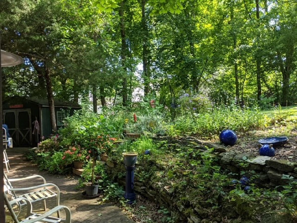
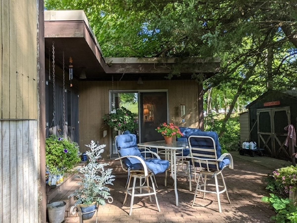
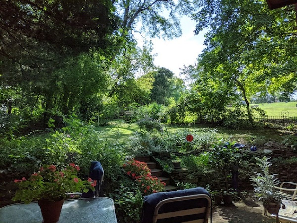
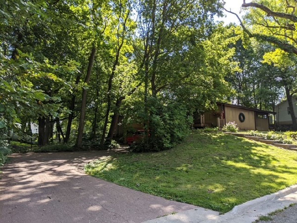
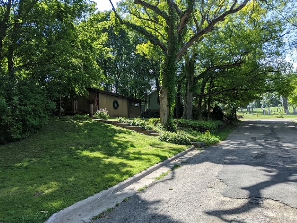
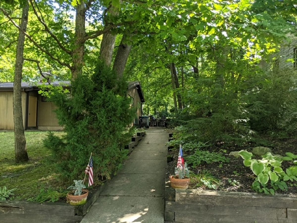
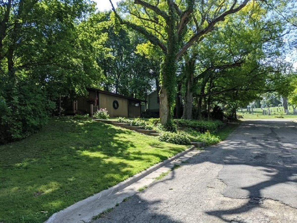
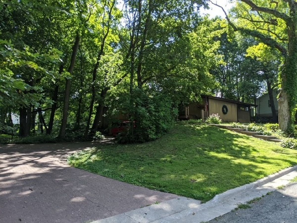
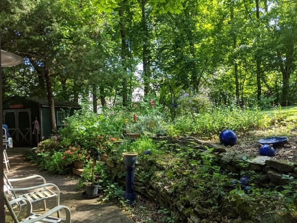
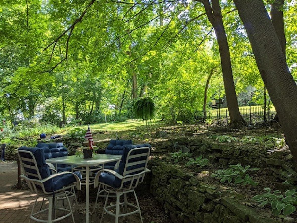
Room Specifics
Total Bedrooms: 4
Bedrooms Above Ground: 4
Bedrooms Below Ground: 0
Dimensions: —
Floor Type: —
Dimensions: —
Floor Type: —
Dimensions: —
Floor Type: —
Full Bathrooms: 3
Bathroom Amenities: Double Sink
Bathroom in Basement: 1
Rooms: Family Room,Bonus Room
Basement Description: Partially Finished,Exterior Access,Storage Space
Other Specifics
| 2 | |
| — | |
| — | |
| — | |
| — | |
| 15X186X53X45X73 | |
| — | |
| Full | |
| First Floor Bedroom, Separate Dining Room | |
| — | |
| Not in DB | |
| — | |
| — | |
| — | |
| Gas Log |
Tax History
| Year | Property Taxes |
|---|---|
| 2022 | $6,071 |
Contact Agent
Nearby Similar Homes
Nearby Sold Comparables
Contact Agent
Listing Provided By
Crawford Realty, LLC

