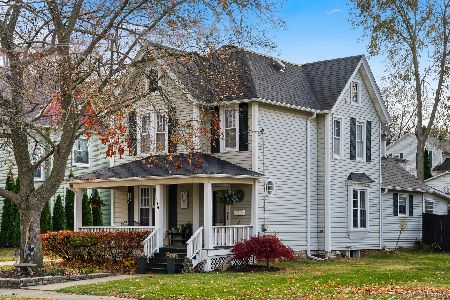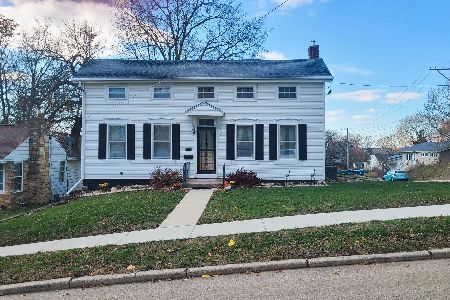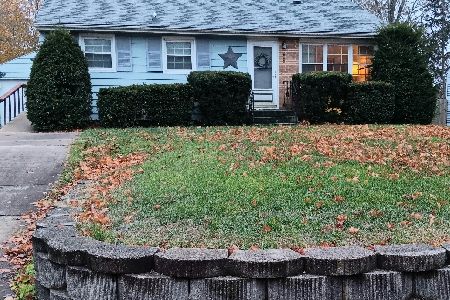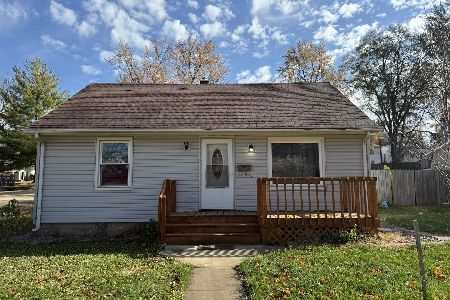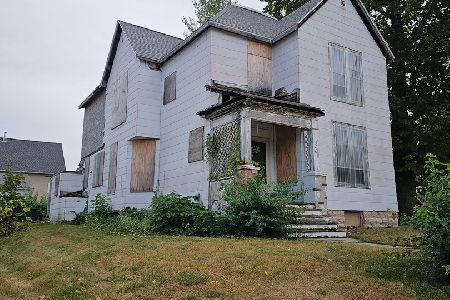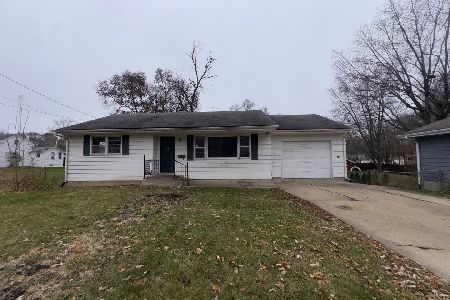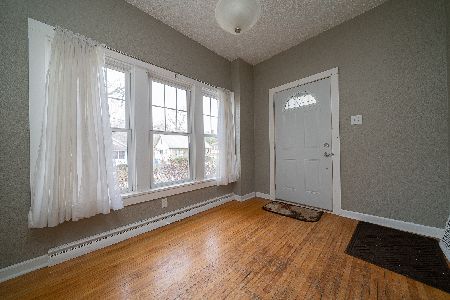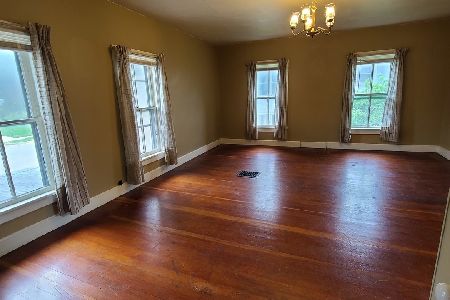708 3rd Street, Dixon, Illinois 61021
$160,000
|
Sold
|
|
| Status: | Closed |
| Sqft: | 3,850 |
| Cost/Sqft: | $42 |
| Beds: | 3 |
| Baths: | 3 |
| Year Built: | 1921 |
| Property Taxes: | $5,057 |
| Days On Market: | 1799 |
| Lot Size: | 0,35 |
Description
Hidden Treasure! You'll love this beautiful home of Spanish architecture. It features so much charm & quality. The living room has a wood burning fireplace, there are hardwood floors through most of the main level, some arched doorways, beautiful windows, lovely wood work, ornate plaster work & wonderful views! The updated kitchen has a lovely eating area with gas fireplace, vaulted wood ceiling, original wainscoting, beamed ceiling, etched glass windows & skylight. There is a formal dining room with double arched doors the the den. There are 2 nice sized bedrooms & 2 full baths on the main level. The family room is huge, and spreads over the attached 3 car garage below. It features beautiful windows, accent lighting & patio doors to the deck. There is a 3rd bedroom or office on the 2nd story loft area, and the finished walkout basement features a large family room that walks out to a quaint private patio, a huge craft room, 2 workshop areas, and a full bath/laundry. The yard is full of perennials which will be a wonderful surprise this spring. The home features 2 newer furnaces & 1 newer A/C. The roof is approximately 7-8 years old. Great SE Dixon location- private & lovely, call today! Property being sold "As Is".
Property Specifics
| Single Family | |
| — | |
| Walk-Out Ranch | |
| 1921 | |
| Walkout | |
| — | |
| No | |
| 0.35 |
| Lee | |
| — | |
| — / Not Applicable | |
| None | |
| Public | |
| Public Sewer | |
| 10984538 | |
| 07080411200100 |
Property History
| DATE: | EVENT: | PRICE: | SOURCE: |
|---|---|---|---|
| 29 Jul, 2021 | Sold | $160,000 | MRED MLS |
| 22 Jun, 2021 | Under contract | $160,000 | MRED MLS |
| — | Last price change | $175,000 | MRED MLS |
| 1 Feb, 2021 | Listed for sale | $209,000 | MRED MLS |
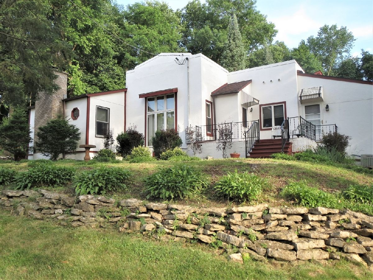
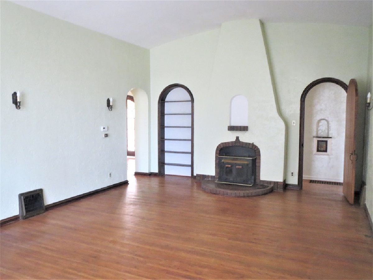
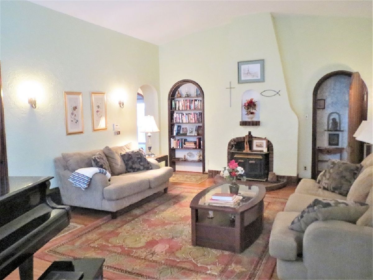
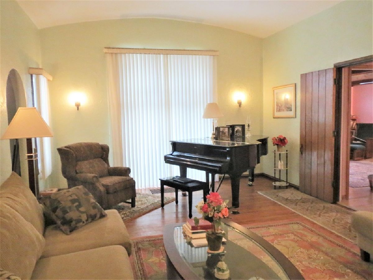
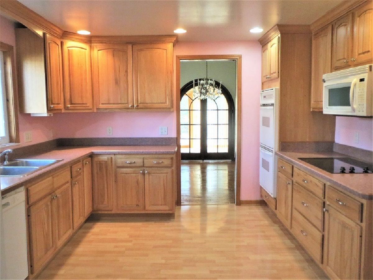
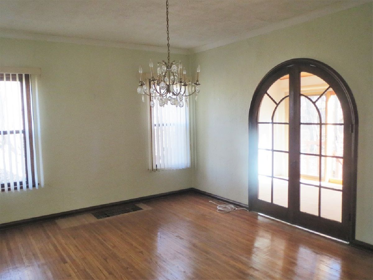
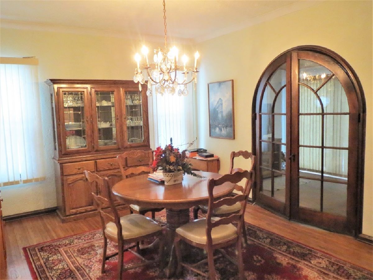
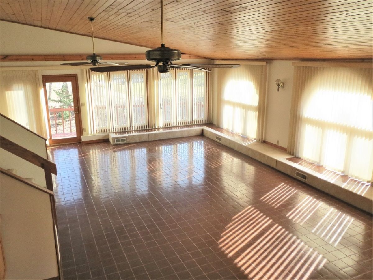
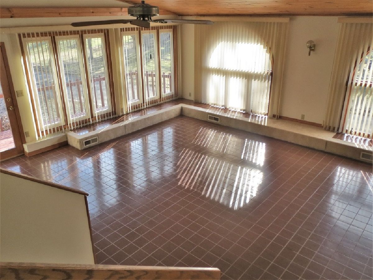
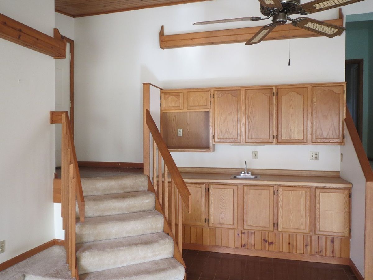
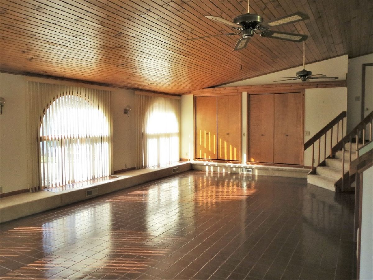
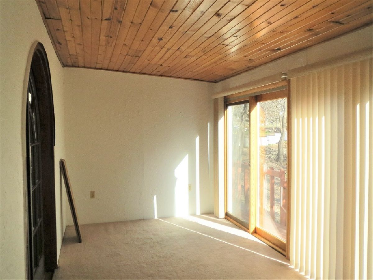
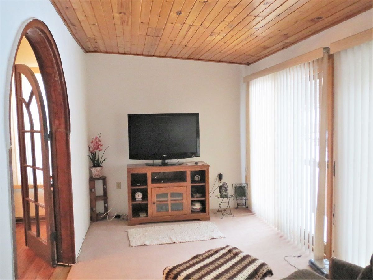
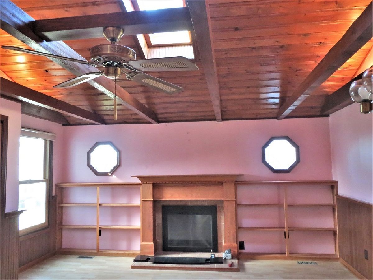
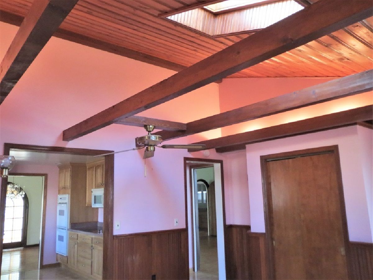
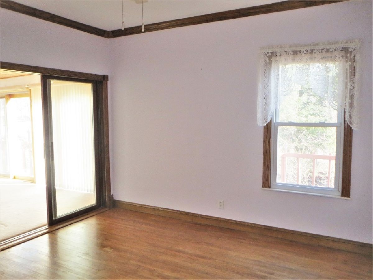
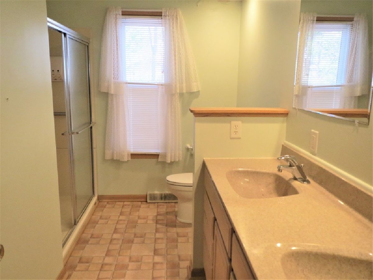
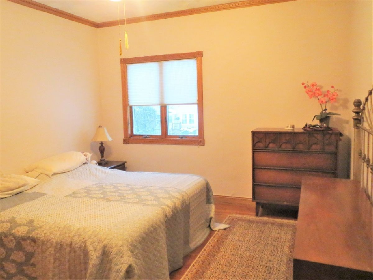
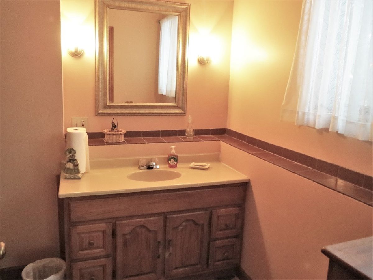
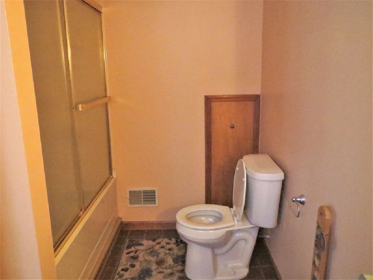
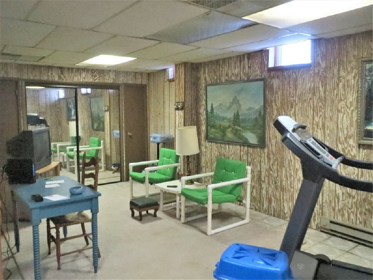
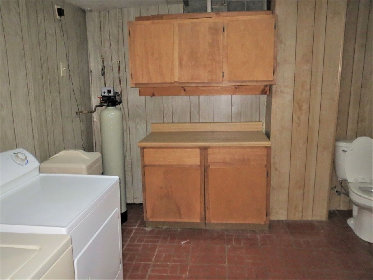
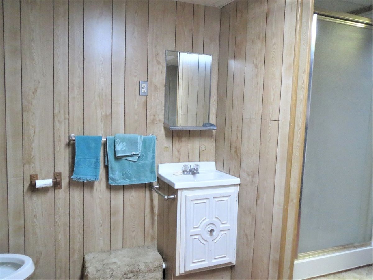
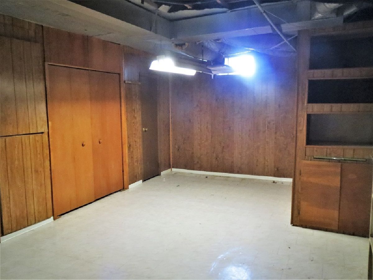
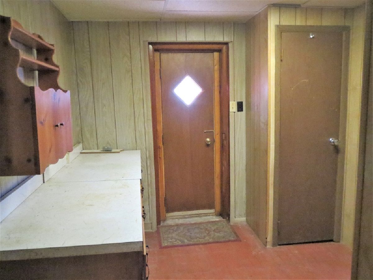
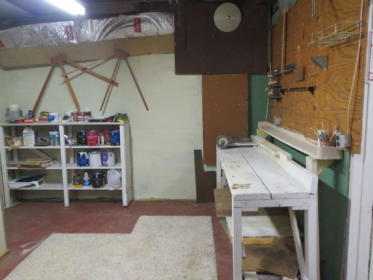
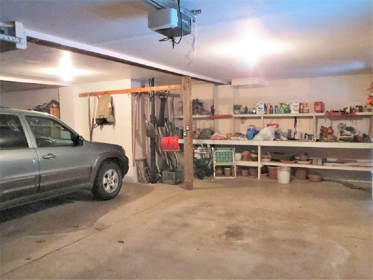
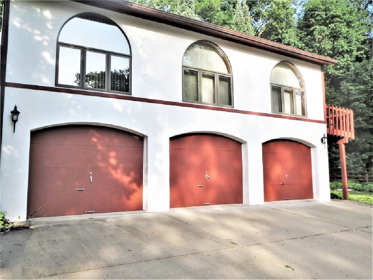
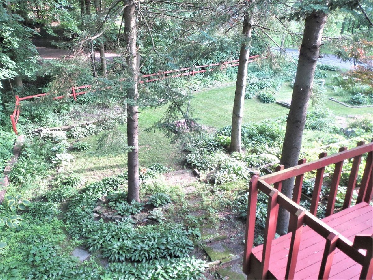
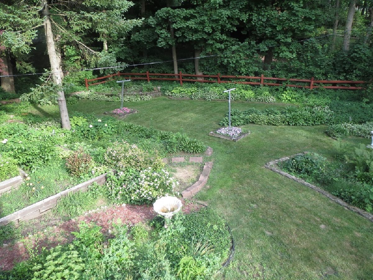
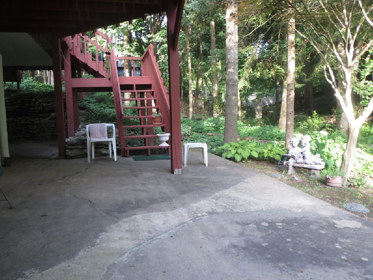
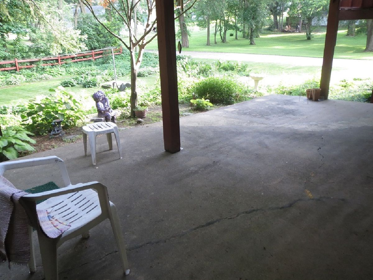
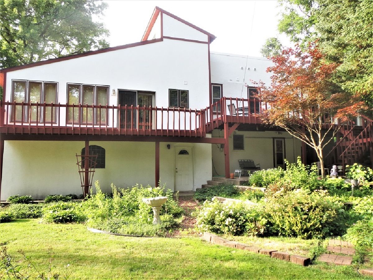

Room Specifics
Total Bedrooms: 3
Bedrooms Above Ground: 3
Bedrooms Below Ground: 0
Dimensions: —
Floor Type: Hardwood
Dimensions: —
Floor Type: Carpet
Full Bathrooms: 3
Bathroom Amenities: —
Bathroom in Basement: 1
Rooms: Eating Area,Den,Bonus Room,Workshop,Family Room,Utility Room-Lower Level
Basement Description: Finished
Other Specifics
| 3 | |
| — | |
| — | |
| Deck, Patio | |
| Corner Lot | |
| 66.5X50X140X74X150 | |
| — | |
| None | |
| Vaulted/Cathedral Ceilings, Skylight(s), Hardwood Floors, First Floor Bedroom, First Floor Full Bath, Beamed Ceilings | |
| Range, Microwave, Dishwasher, Refrigerator, Washer, Dryer, Disposal | |
| Not in DB | |
| — | |
| — | |
| — | |
| — |
Tax History
| Year | Property Taxes |
|---|---|
| 2021 | $5,057 |
Contact Agent
Nearby Similar Homes
Contact Agent
Listing Provided By
Heartland Realty 11 LLC

