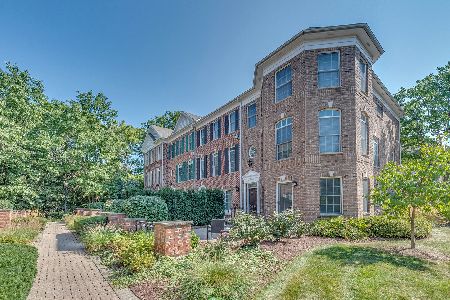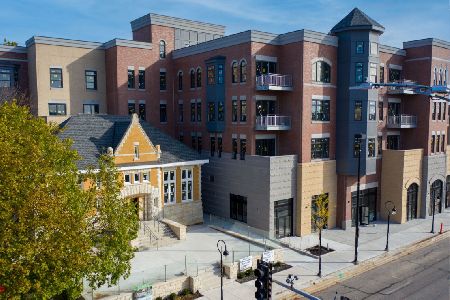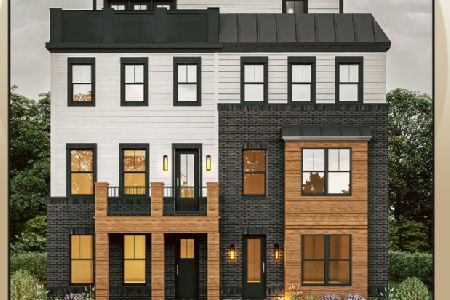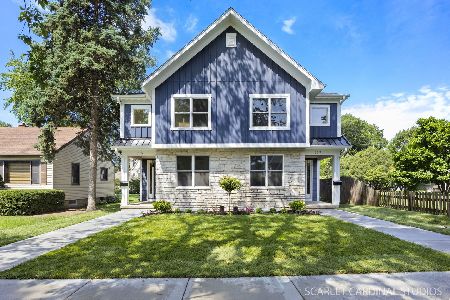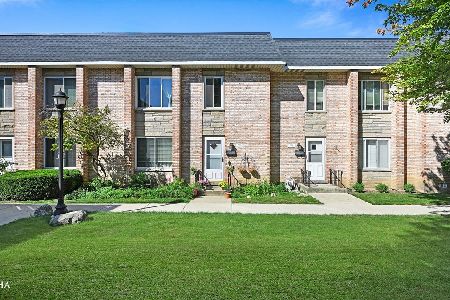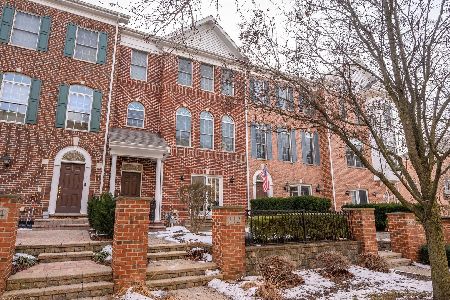312 Big Rail Drive, Naperville, Illinois 60540
$487,500
|
Sold
|
|
| Status: | Closed |
| Sqft: | 2,611 |
| Cost/Sqft: | $201 |
| Beds: | 3 |
| Baths: | 4 |
| Year Built: | 2003 |
| Property Taxes: | $10,083 |
| Days On Market: | 5351 |
| Lot Size: | 0,00 |
Description
Stunning 3 bedroom brick town home in the heart of dowtown Naperville. Recently added hardwood floors, remodeled luxury baths, crown molding & recessed lighting, new carpeting, iron balusters and custom double wall ovens. All closets custom fitted, even a bedroom level laundry. Finished bsmt a just added computer nook/den next to the ktichen. Class & sophisticated comfort. Ez walk to train,schools, shopping!
Property Specifics
| Condos/Townhomes | |
| — | |
| — | |
| 2003 | |
| Full | |
| — | |
| No | |
| — |
| Du Page | |
| Naperville Station | |
| 365 / Monthly | |
| Exterior Maintenance,Lawn Care,Snow Removal | |
| Lake Michigan | |
| Public Sewer, Sewer-Storm | |
| 07823240 | |
| 0713217073 |
Nearby Schools
| NAME: | DISTRICT: | DISTANCE: | |
|---|---|---|---|
|
Grade School
Naper Elementary School |
203 | — | |
|
Middle School
Washington Junior High School |
203 | Not in DB | |
|
High School
Naperville North High School |
203 | Not in DB | |
Property History
| DATE: | EVENT: | PRICE: | SOURCE: |
|---|---|---|---|
| 17 Oct, 2011 | Sold | $487,500 | MRED MLS |
| 31 Aug, 2011 | Under contract | $524,900 | MRED MLS |
| — | Last price change | $539,900 | MRED MLS |
| 3 Jun, 2011 | Listed for sale | $539,900 | MRED MLS |
| 21 Apr, 2014 | Sold | $548,000 | MRED MLS |
| 13 Feb, 2014 | Under contract | $564,900 | MRED MLS |
| 10 Jan, 2014 | Listed for sale | $564,900 | MRED MLS |
| 10 Aug, 2016 | Under contract | $0 | MRED MLS |
| 27 Jul, 2016 | Listed for sale | $0 | MRED MLS |
| 19 Aug, 2016 | Under contract | $0 | MRED MLS |
| 17 Aug, 2016 | Listed for sale | $0 | MRED MLS |
| 19 Oct, 2018 | Listed for sale | $0 | MRED MLS |
| 12 Oct, 2019 | Under contract | $0 | MRED MLS |
| 24 Aug, 2019 | Listed for sale | $0 | MRED MLS |
| 6 Nov, 2020 | Under contract | $0 | MRED MLS |
| 20 Oct, 2020 | Listed for sale | $0 | MRED MLS |
Room Specifics
Total Bedrooms: 3
Bedrooms Above Ground: 3
Bedrooms Below Ground: 0
Dimensions: —
Floor Type: Carpet
Dimensions: —
Floor Type: Carpet
Full Bathrooms: 4
Bathroom Amenities: Separate Shower,Double Sink,Soaking Tub
Bathroom in Basement: 0
Rooms: Breakfast Room,Den,Recreation Room
Basement Description: Finished
Other Specifics
| 2 | |
| Concrete Perimeter | |
| Asphalt | |
| Balcony, Patio, Storms/Screens | |
| — | |
| COMMON | |
| — | |
| Full | |
| Hardwood Floors, Second Floor Laundry, Laundry Hook-Up in Unit, Storage | |
| Double Oven, Range, Microwave, Dishwasher, Refrigerator, Washer, Dryer, Disposal | |
| Not in DB | |
| — | |
| — | |
| None | |
| — |
Tax History
| Year | Property Taxes |
|---|---|
| 2011 | $10,083 |
| 2014 | $9,262 |
Contact Agent
Nearby Similar Homes
Nearby Sold Comparables
Contact Agent
Listing Provided By
RE/MAX of Naperville

