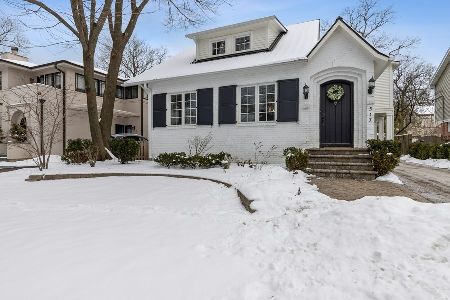312 Center Avenue, Lake Bluff, Illinois 60044
$640,000
|
Sold
|
|
| Status: | Closed |
| Sqft: | 2,208 |
| Cost/Sqft: | $301 |
| Beds: | 4 |
| Baths: | 3 |
| Year Built: | 1937 |
| Property Taxes: | $11,483 |
| Days On Market: | 3055 |
| Lot Size: | 0,14 |
Description
This storybook 3 bedroom home has a bonus office/4th bedroom on the first floor. With a premier location overlooking the boulevard of East Center Avenue, the brick and cedar home is located just blocks from Lake Michigan, downtown Lake Bluff, recently renovated Artesian Park, train, and schools. This beautifully updated vintage home exudes character and charm from the inside out. Features include tall ceilings, hardwood floors, arched doorways, new designer selected lighting, and three fireplaces. The newly transformed kitchen has top-of-the-line Dacor stainless steel appliances, marble countertops, white herringbone tile backsplash, and more. The tranquil master suite has a fireplace, two closets, and a well-appointed stone bathroom with Kohler and Rohl fixtures. The spacious basement provides wonderful media and recreation areas with custom Alder cabinetry, slate lined wine cellar, craft/hobby/workshop room, laundry, and storage space.
Property Specifics
| Single Family | |
| — | |
| — | |
| 1937 | |
| Full | |
| — | |
| No | |
| 0.14 |
| Lake | |
| — | |
| 0 / Not Applicable | |
| None | |
| Public | |
| Public Sewer | |
| 09753555 | |
| 12211180160000 |
Nearby Schools
| NAME: | DISTRICT: | DISTANCE: | |
|---|---|---|---|
|
Grade School
Lake Bluff Elementary School |
65 | — | |
|
Middle School
Lake Bluff Middle School |
65 | Not in DB | |
|
High School
Lake Forest High School |
115 | Not in DB | |
Property History
| DATE: | EVENT: | PRICE: | SOURCE: |
|---|---|---|---|
| 11 Jan, 2018 | Sold | $640,000 | MRED MLS |
| 7 Nov, 2017 | Under contract | $665,000 | MRED MLS |
| 18 Sep, 2017 | Listed for sale | $665,000 | MRED MLS |
Room Specifics
Total Bedrooms: 4
Bedrooms Above Ground: 4
Bedrooms Below Ground: 0
Dimensions: —
Floor Type: Carpet
Dimensions: —
Floor Type: Carpet
Dimensions: —
Floor Type: Hardwood
Full Bathrooms: 3
Bathroom Amenities: Separate Shower
Bathroom in Basement: 0
Rooms: Recreation Room,Workshop
Basement Description: Partially Finished
Other Specifics
| 1 | |
| — | |
| Gravel | |
| Patio | |
| Fenced Yard,Landscaped | |
| 50 X 125 | |
| — | |
| Full | |
| Skylight(s), Bar-Dry, Hardwood Floors, First Floor Bedroom | |
| Range, Microwave, Dishwasher, High End Refrigerator, Washer, Dryer, Stainless Steel Appliance(s) | |
| Not in DB | |
| Tennis Courts, Sidewalks, Street Lights | |
| — | |
| — | |
| Gas Log |
Tax History
| Year | Property Taxes |
|---|---|
| 2018 | $11,483 |
Contact Agent
Nearby Similar Homes
Nearby Sold Comparables
Contact Agent
Listing Provided By
Coldwell Banker Residential









