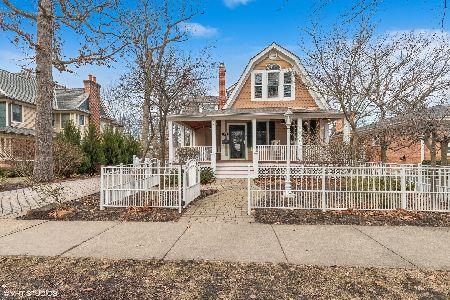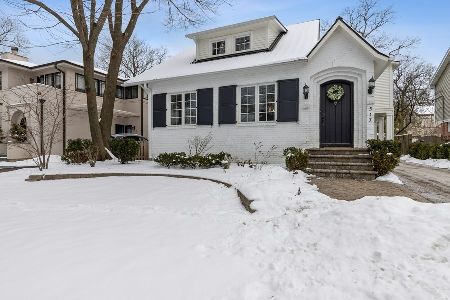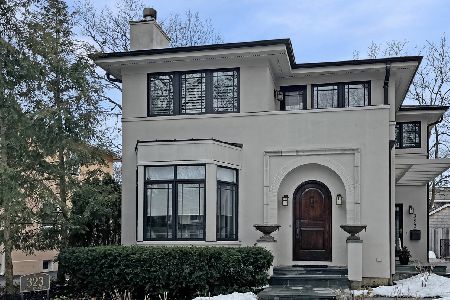316 Center Avenue, Lake Bluff, Illinois 60044
$1,125,000
|
Sold
|
|
| Status: | Closed |
| Sqft: | 4,341 |
| Cost/Sqft: | $282 |
| Beds: | 4 |
| Baths: | 5 |
| Year Built: | 1997 |
| Property Taxes: | $30,027 |
| Days On Market: | 2536 |
| Lot Size: | 0,29 |
Description
See Our New Look...New Hardwood Floors, Updated Master Bath and Fresh New Paint! Not to mention, the fabulous tall ceilings, deep crown molding, generous room sizes, tall & transom windows, the large wrap-around porch, the walk-out balcony off the master suite, second staircase and tricked out mudroom. Enjoy the high-end chefs' kitchen that opens to the breakfast room and family room. Entertain in the spacious finished basement complete with wet bar, lounging/play area, fireplace, 5th bedroom and full bath. Additional entertaining space in the private, fully fenced backyard with gorgeous landscaping. Pristine, Inviting and Move-In Ready! Exceptional Value in this Coveted East Lake Bluff Location - Experience it for Yourself!!
Property Specifics
| Single Family | |
| — | |
| — | |
| 1997 | |
| Full | |
| — | |
| No | |
| 0.29 |
| Lake | |
| — | |
| 0 / Not Applicable | |
| None | |
| Lake Michigan | |
| Public Sewer | |
| 10275873 | |
| 12211180240000 |
Nearby Schools
| NAME: | DISTRICT: | DISTANCE: | |
|---|---|---|---|
|
Grade School
Lake Bluff Elementary School |
65 | — | |
|
Middle School
Lake Bluff Middle School |
65 | Not in DB | |
|
High School
Lake Forest High School |
115 | Not in DB | |
Property History
| DATE: | EVENT: | PRICE: | SOURCE: |
|---|---|---|---|
| 1 May, 2019 | Sold | $1,125,000 | MRED MLS |
| 16 Mar, 2019 | Under contract | $1,225,000 | MRED MLS |
| 18 Feb, 2019 | Listed for sale | $1,225,000 | MRED MLS |
Room Specifics
Total Bedrooms: 5
Bedrooms Above Ground: 4
Bedrooms Below Ground: 1
Dimensions: —
Floor Type: Hardwood
Dimensions: —
Floor Type: Hardwood
Dimensions: —
Floor Type: Hardwood
Dimensions: —
Floor Type: —
Full Bathrooms: 5
Bathroom Amenities: Whirlpool,Separate Shower,Double Sink,Double Shower,Soaking Tub
Bathroom in Basement: 1
Rooms: Bedroom 5,Breakfast Room,Office,Bonus Room,Recreation Room,Foyer,Mud Room,Walk In Closet
Basement Description: Finished
Other Specifics
| 3 | |
| Concrete Perimeter | |
| Concrete | |
| Balcony, Porch, Brick Paver Patio | |
| Fenced Yard,Landscaped | |
| 100 X 125 | |
| Interior Stair | |
| Full | |
| Vaulted/Cathedral Ceilings, Skylight(s), Bar-Wet, Hardwood Floors, Second Floor Laundry, Walk-In Closet(s) | |
| Double Oven, Microwave, Dishwasher, High End Refrigerator, Washer, Dryer, Disposal, Stainless Steel Appliance(s), Wine Refrigerator, Cooktop, Built-In Oven, Range Hood | |
| Not in DB | |
| Sidewalks, Street Lights, Street Paved | |
| — | |
| — | |
| Wood Burning, Gas Starter |
Tax History
| Year | Property Taxes |
|---|---|
| 2019 | $30,027 |
Contact Agent
Nearby Similar Homes
Nearby Sold Comparables
Contact Agent
Listing Provided By
Berkshire Hathaway HomeServices KoenigRubloff










