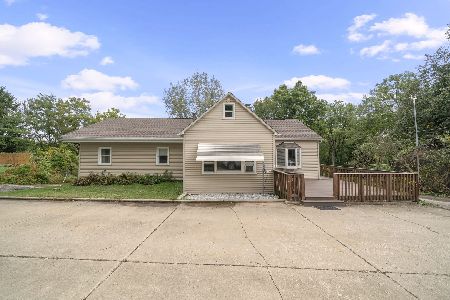312 Century Drive, Oswego, Illinois 60543
$250,000
|
Sold
|
|
| Status: | Closed |
| Sqft: | 2,384 |
| Cost/Sqft: | $110 |
| Beds: | 4 |
| Baths: | 3 |
| Year Built: | 2003 |
| Property Taxes: | $7,487 |
| Days On Market: | 2655 |
| Lot Size: | 0,23 |
Description
Freshly painted, this lovingly maintained Park Place home will greet with with a grand two story foyer and hardwood floors! Located walking distance to town, school and parks, this 4 bedroom 2.5 bath home is a gem. Living and dining rooms adjacent to each other with vaulted ceilings make this home perfect for entertaining. The kitchen flows nice into the cozy family room anchored by a wood burning fireplace. Abundant cabinets, island, pantry and stylish backsplash complete the kitchen. Four generous sized bedrooms with ample closet space all on the second floor. Master has large walk in closet and spa like bath with soaking tub. Private backyard lined with a variety of trees and shrubs which offer so much color and interest. Located across from the park and school, this home is the one!
Property Specifics
| Single Family | |
| — | |
| Traditional | |
| 2003 | |
| Full | |
| ELLIS A | |
| No | |
| 0.23 |
| Kendall | |
| Park Place | |
| 175 / Annual | |
| Insurance | |
| Public | |
| Public Sewer | |
| 10118503 | |
| 0307431011 |
Nearby Schools
| NAME: | DISTRICT: | DISTANCE: | |
|---|---|---|---|
|
Grade School
Fox Chase Elementary School |
308 | — | |
|
Middle School
Traughber Junior High School |
308 | Not in DB | |
|
High School
Oswego High School |
308 | Not in DB | |
Property History
| DATE: | EVENT: | PRICE: | SOURCE: |
|---|---|---|---|
| 11 Jan, 2019 | Sold | $250,000 | MRED MLS |
| 17 Dec, 2018 | Under contract | $262,500 | MRED MLS |
| — | Last price change | $265,000 | MRED MLS |
| 22 Oct, 2018 | Listed for sale | $265,000 | MRED MLS |
Room Specifics
Total Bedrooms: 4
Bedrooms Above Ground: 4
Bedrooms Below Ground: 0
Dimensions: —
Floor Type: Carpet
Dimensions: —
Floor Type: Carpet
Dimensions: —
Floor Type: Carpet
Full Bathrooms: 3
Bathroom Amenities: Separate Shower,Double Sink
Bathroom in Basement: 0
Rooms: Breakfast Room,Foyer
Basement Description: Unfinished
Other Specifics
| 2 | |
| Concrete Perimeter | |
| Asphalt | |
| Patio | |
| — | |
| 68X140X76X140 | |
| — | |
| Full | |
| Vaulted/Cathedral Ceilings, Hardwood Floors, First Floor Laundry | |
| Range, Microwave, Dishwasher, Refrigerator, Washer, Dryer, Disposal | |
| Not in DB | |
| Sidewalks, Street Lights, Street Paved | |
| — | |
| — | |
| Wood Burning |
Tax History
| Year | Property Taxes |
|---|---|
| 2019 | $7,487 |
Contact Agent
Nearby Similar Homes
Nearby Sold Comparables
Contact Agent
Listing Provided By
john greene, Realtor






