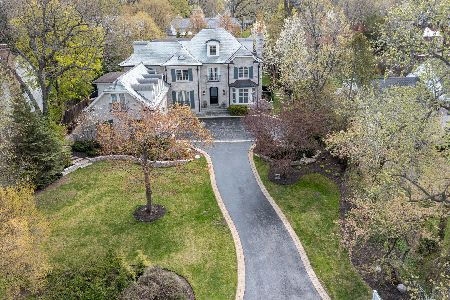312 Chestnut Street, Winnetka, Illinois 60093
$1,365,000
|
Sold
|
|
| Status: | Closed |
| Sqft: | 4,355 |
| Cost/Sqft: | $339 |
| Beds: | 5 |
| Baths: | 6 |
| Year Built: | 1969 |
| Property Taxes: | $36,454 |
| Days On Market: | 2534 |
| Lot Size: | 0,43 |
Description
Incredible New Price!!! Perfectly designed for gracious entertaining and comfortable living, this handsome home is located on one of Winnetka's favorite streets on a broad .43 acre property. Circular drive leads to Formal Entry opening to spacious rooms that flow seamlessly into one another. Living Room and Family Room open via French doors to lush back yard. Dining Room adjoins bright white Kitchen with Breakfast Area and French doors to paver patio. A first floor Bedroom or Office with separate entrance is located just off the Kitchen and Powder Room, down the hall from the full Bath, Mudroom, Laundry and Attached 2.5 Car Garage. Second floor has a luxurious Master Suite w/Spa Bath and three ample closets. Four additional Bedrooms with great closet space, 2 full Baths and walk in storage room complete this level. The lower level has a great Recreation Room, half Bath and extensive storage space. Two paver patios overlook private yard.
Property Specifics
| Single Family | |
| — | |
| Traditional | |
| 1969 | |
| Partial | |
| — | |
| No | |
| 0.43 |
| Cook | |
| — | |
| 0 / Not Applicable | |
| None | |
| Lake Michigan | |
| Public Sewer, Sewer-Storm | |
| 10152066 | |
| 05204010080000 |
Nearby Schools
| NAME: | DISTRICT: | DISTANCE: | |
|---|---|---|---|
|
Grade School
Crow Island Elementary School |
36 | — | |
|
Middle School
The Skokie School |
36 | Not in DB | |
|
High School
New Trier Twp H.s. Northfield/wi |
203 | Not in DB | |
|
Alternate Junior High School
Carleton W Washburne School |
— | Not in DB | |
Property History
| DATE: | EVENT: | PRICE: | SOURCE: |
|---|---|---|---|
| 27 Sep, 2019 | Sold | $1,365,000 | MRED MLS |
| 30 Aug, 2019 | Under contract | $1,475,000 | MRED MLS |
| — | Last price change | $1,575,000 | MRED MLS |
| 8 Feb, 2019 | Listed for sale | $1,750,000 | MRED MLS |
Room Specifics
Total Bedrooms: 5
Bedrooms Above Ground: 5
Bedrooms Below Ground: 0
Dimensions: —
Floor Type: Carpet
Dimensions: —
Floor Type: Carpet
Dimensions: —
Floor Type: Carpet
Dimensions: —
Floor Type: —
Full Bathrooms: 6
Bathroom Amenities: Whirlpool,Double Sink
Bathroom in Basement: 1
Rooms: Bedroom 5,Office
Basement Description: Partially Finished,Crawl
Other Specifics
| 2 | |
| Concrete Perimeter | |
| Asphalt | |
| Brick Paver Patio, Storms/Screens | |
| — | |
| 100 X 186 | |
| — | |
| Full | |
| Skylight(s), Bar-Wet, Hardwood Floors, First Floor Bedroom, First Floor Laundry, First Floor Full Bath | |
| — | |
| Not in DB | |
| Sidewalks, Street Lights, Street Paved | |
| — | |
| — | |
| Gas Log |
Tax History
| Year | Property Taxes |
|---|---|
| 2019 | $36,454 |
Contact Agent
Nearby Similar Homes
Nearby Sold Comparables
Contact Agent
Listing Provided By
Compass









