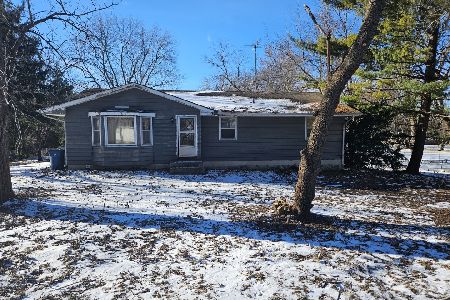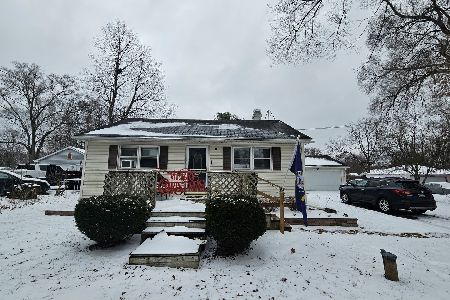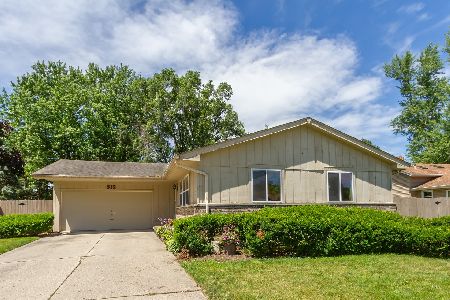326 Dartmouth Drive, Elgin, Illinois 60123
$239,000
|
Sold
|
|
| Status: | Closed |
| Sqft: | 1,040 |
| Cost/Sqft: | $216 |
| Beds: | 3 |
| Baths: | 3 |
| Year Built: | 1975 |
| Property Taxes: | $4,553 |
| Days On Market: | 1682 |
| Lot Size: | 0,20 |
Description
Nothing to do but move in ~ charming Elgin ranch in a fantastic location! Bright and open living and dining rooms feature gorgeous hardwood flooring. Kitchen features abundant cabinetry, tile backsplash, and a closet pantry. Full hall bath has been fully remodeled with a cast iron tub, top-of-the-line toilet, and new modern vanity/sink. Master bedroom has a large closet and an attached private half bath. 2nd and 3rd bedrooms are generously sized. All three bedrooms have new carpet with top tier padding. Partially finished basement offers even more living space with a huge rec room area, a half bath (can easily add shower), and an unfinished laundry/utility room. Attached two-car garage. Fully fenced-in backyard with a concrete patio is the perfect spot to relax! Ideal location, just steps from College Park, and close to the Randall Road corridor with shopping, dining, and other amenities. You've found the one... WELCOME HOME!
Property Specifics
| Single Family | |
| — | |
| Ranch | |
| 1975 | |
| Full | |
| — | |
| No | |
| 0.2 |
| Kane | |
| College Park | |
| 0 / Not Applicable | |
| None | |
| Public | |
| Public Sewer | |
| 11128538 | |
| 0621178004 |
Nearby Schools
| NAME: | DISTRICT: | DISTANCE: | |
|---|---|---|---|
|
Grade School
Hillcrest Elementary School |
46 | — | |
|
Middle School
Abbott Middle School |
46 | Not in DB | |
|
High School
Larkin High School |
46 | Not in DB | |
Property History
| DATE: | EVENT: | PRICE: | SOURCE: |
|---|---|---|---|
| 3 Jan, 2020 | Sold | $195,000 | MRED MLS |
| 26 Nov, 2019 | Under contract | $194,500 | MRED MLS |
| 21 Nov, 2019 | Listed for sale | $194,500 | MRED MLS |
| 14 Jul, 2021 | Sold | $239,000 | MRED MLS |
| 21 Jun, 2021 | Under contract | $225,000 | MRED MLS |
| 18 Jun, 2021 | Listed for sale | $225,000 | MRED MLS |

















Room Specifics
Total Bedrooms: 3
Bedrooms Above Ground: 3
Bedrooms Below Ground: 0
Dimensions: —
Floor Type: Carpet
Dimensions: —
Floor Type: Carpet
Full Bathrooms: 3
Bathroom Amenities: —
Bathroom in Basement: 1
Rooms: Recreation Room
Basement Description: Partially Finished
Other Specifics
| 2 | |
| Concrete Perimeter | |
| Concrete | |
| Patio, Storms/Screens | |
| Fenced Yard | |
| 8729 | |
| — | |
| Half | |
| Hardwood Floors, First Floor Bedroom, First Floor Full Bath, Separate Dining Room | |
| Range, Microwave, Dishwasher, Refrigerator, Washer, Dryer, Disposal | |
| Not in DB | |
| Park, Curbs, Sidewalks, Street Lights, Street Paved | |
| — | |
| — | |
| — |
Tax History
| Year | Property Taxes |
|---|---|
| 2020 | $4,305 |
| 2021 | $4,553 |
Contact Agent
Nearby Similar Homes
Nearby Sold Comparables
Contact Agent
Listing Provided By
RE/MAX Suburban







