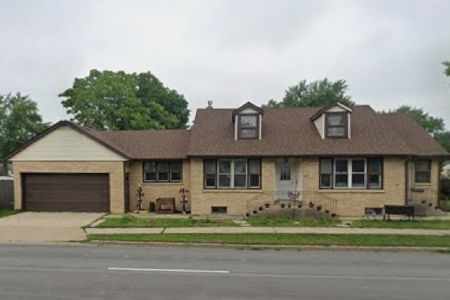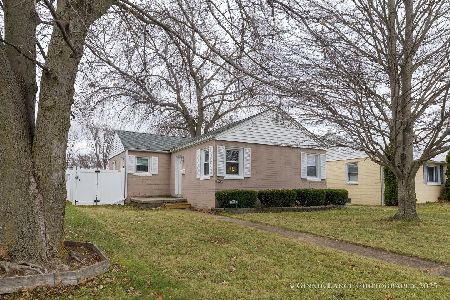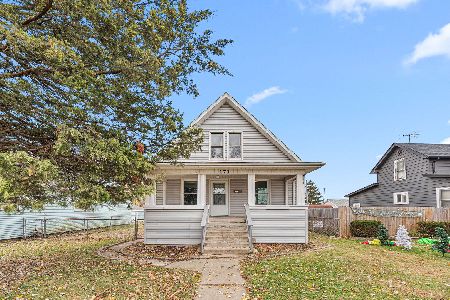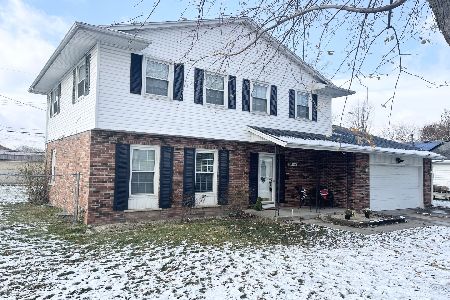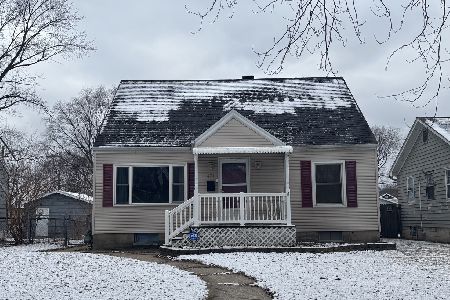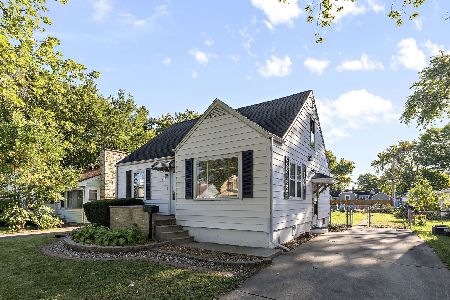312 Forest Avenue, Bradley, Illinois 60915
$108,150
|
Sold
|
|
| Status: | Closed |
| Sqft: | 1,156 |
| Cost/Sqft: | $91 |
| Beds: | 2 |
| Baths: | 2 |
| Year Built: | 1910 |
| Property Taxes: | $1,938 |
| Days On Market: | 5978 |
| Lot Size: | 0,00 |
Description
Adorable two bedroom home with two car detached garage situated on a corner lot. Second floor is a large Master Suite featuring a master bath with a whirlpool tub and large walk in closet with plenty of space for all your storage needs! Kitchen and first floor bathroom floors have radiant heat to keep those piggies warm in the winter! Freshly painted in neutral colors.
Property Specifics
| Single Family | |
| — | |
| Cape Cod | |
| 1910 | |
| Full | |
| — | |
| No | |
| — |
| Kankakee | |
| — | |
| 0 / Not Applicable | |
| None | |
| Public | |
| Public Sewer | |
| 07322710 | |
| 17092910101300 |
Nearby Schools
| NAME: | DISTRICT: | DISTANCE: | |
|---|---|---|---|
|
Grade School
Bradley West Elementary School |
61 | — | |
|
Middle School
Bradley Central Middle School |
61 | Not in DB | |
|
High School
Bradley-bourbonnais Cons Hs |
307 | Not in DB | |
Property History
| DATE: | EVENT: | PRICE: | SOURCE: |
|---|---|---|---|
| 30 Oct, 2009 | Sold | $108,150 | MRED MLS |
| 21 Sep, 2009 | Under contract | $104,900 | MRED MLS |
| 11 Sep, 2009 | Listed for sale | $104,900 | MRED MLS |
| 9 Aug, 2018 | Sold | $115,000 | MRED MLS |
| 14 Jul, 2018 | Under contract | $115,000 | MRED MLS |
| — | Last price change | $119,900 | MRED MLS |
| 30 Apr, 2018 | Listed for sale | $124,900 | MRED MLS |
Room Specifics
Total Bedrooms: 2
Bedrooms Above Ground: 2
Bedrooms Below Ground: 0
Dimensions: —
Floor Type: Carpet
Full Bathrooms: 2
Bathroom Amenities: —
Bathroom in Basement: 0
Rooms: —
Basement Description: —
Other Specifics
| 2 | |
| — | |
| Asphalt | |
| — | |
| Corner Lot | |
| 50 X 145 | |
| — | |
| Yes | |
| — | |
| Range, Microwave, Dishwasher, Refrigerator, Washer, Dryer | |
| Not in DB | |
| — | |
| — | |
| — | |
| — |
Tax History
| Year | Property Taxes |
|---|---|
| 2009 | $1,938 |
| 2018 | $1,861 |
Contact Agent
Nearby Similar Homes
Nearby Sold Comparables
Contact Agent
Listing Provided By
Real Living Speckman Realty, Inc

