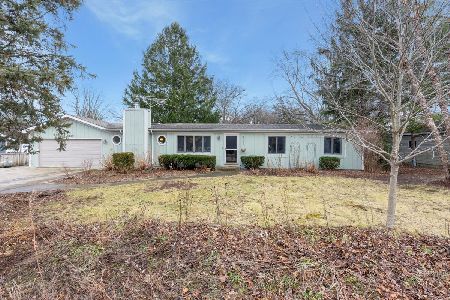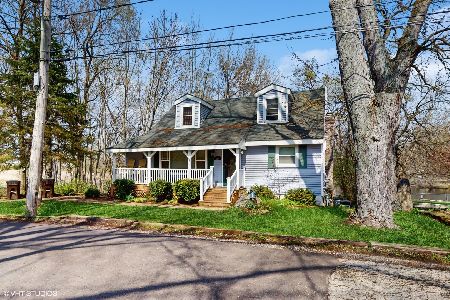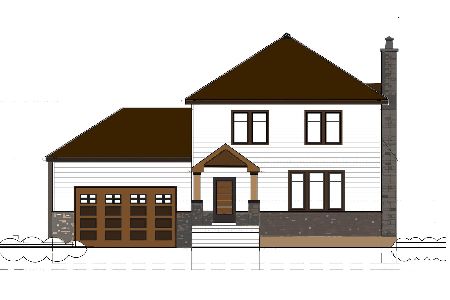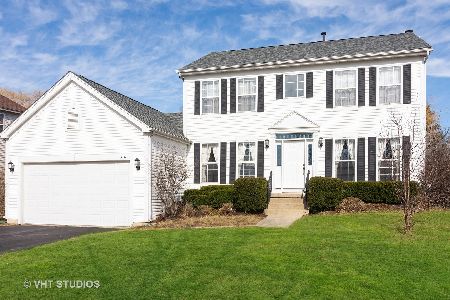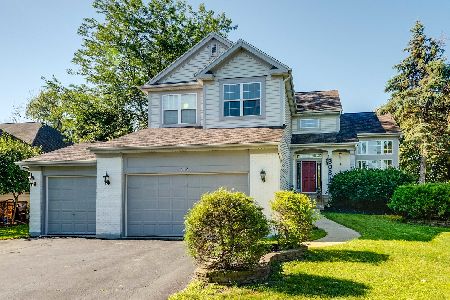312 Garrison Circle, Port Barrington, Illinois 60010
$410,000
|
Sold
|
|
| Status: | Closed |
| Sqft: | 2,247 |
| Cost/Sqft: | $187 |
| Beds: | 3 |
| Baths: | 3 |
| Year Built: | 2001 |
| Property Taxes: | $9,017 |
| Days On Market: | 192 |
| Lot Size: | 0,00 |
Description
Welcome home to this wonderful Riverwalk 2-story situated on an oversized cul-de-sac lot. Enjoy the summer months - lake life! Just 1/2 mile to Fox River Preserve & Marina with slips or daily launch available for boaters, or try paddleboarding and fishing. Nature enthusiasts can enjoy the magnificent hiking trails in the preserve or in the subdivision. Step inside where the main floor features a flowing floor plan ideal for everyday living. Enjoy entertaining in the living room that easily expands into the cozy family room with French doors and a wood burning fireplace. Daily meal prep will be a delight in the refreshed cook's kitchen with beautiful cabinets, granite countertops, Stainless Steel appliances, peninsula, and eating area with door to the deck for grilling. Formal dinner parties will be well served in the adjacent dining room. A full bathroom & convenient laundry/mud room complete this level. Retreat to the second level with 3 generous sized bedrooms including the primary suite with vaulted ceiling, walk-in closet, and ensuite bath with double bowl vanity, soaking tub & separate shower. The full finished basement adds valuable square footage with a recreation room, 2 additional bedrooms that can also serve as a home office or exercise room, and work/storage room. Enjoy warm summer nights on the back deck or enjoy your morning coffee while staying sheltered from the element in the 3-season gazebo. There's plenty of room to plant a garden or be active on this amazing oversized lot. A quiet Cul-de-sac is the perfect place for bikes & scooters. Other features include roof 2 years old with extra wide gutters, high efficiency furnace 2020, main floor carpet 2025, tile floors & granite counters 3 years, newer driveway & more.
Property Specifics
| Single Family | |
| — | |
| — | |
| 2001 | |
| — | |
| COVENTRY | |
| No | |
| — |
| Lake | |
| Riverwalk | |
| 66 / Monthly | |
| — | |
| — | |
| — | |
| 12419678 | |
| 09331130200000 |
Nearby Schools
| NAME: | DISTRICT: | DISTANCE: | |
|---|---|---|---|
|
Grade School
Cotton Creek Elementary School |
118 | — | |
|
Middle School
Wauconda Middle School |
118 | Not in DB | |
|
High School
Wauconda Comm High School |
118 | Not in DB | |
Property History
| DATE: | EVENT: | PRICE: | SOURCE: |
|---|---|---|---|
| 11 Aug, 2025 | Sold | $410,000 | MRED MLS |
| 27 Jul, 2025 | Under contract | $419,900 | MRED MLS |
| 15 Jul, 2025 | Listed for sale | $419,900 | MRED MLS |
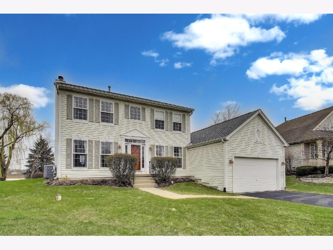
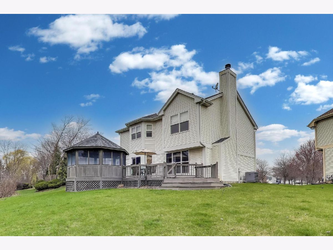
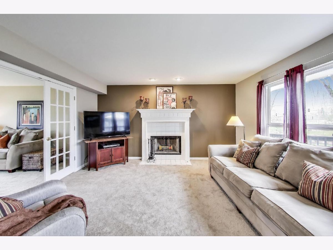
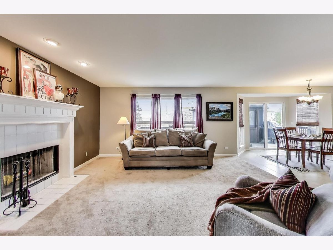
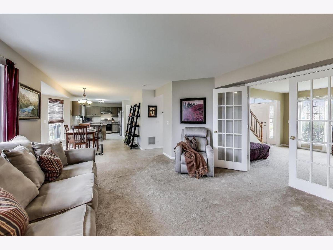
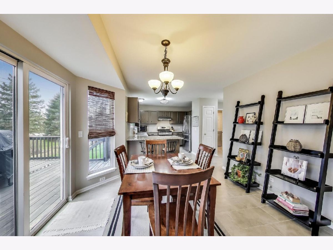
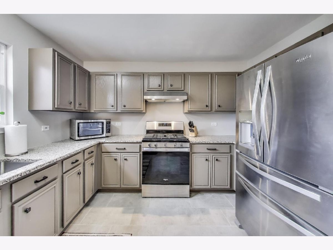
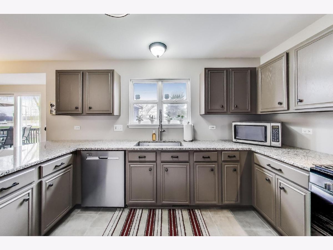
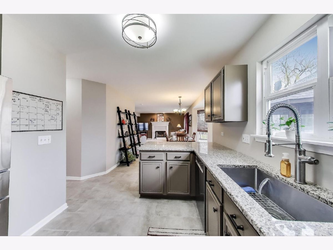
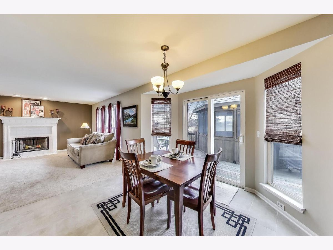
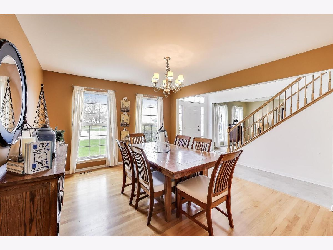
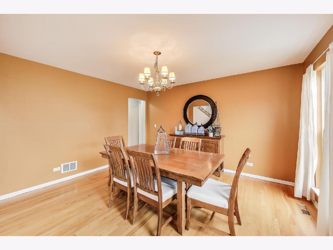
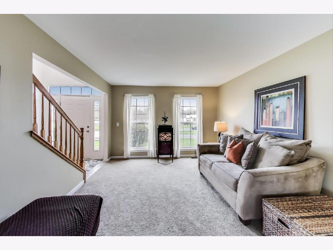
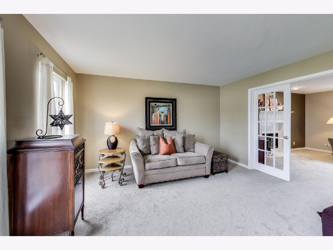
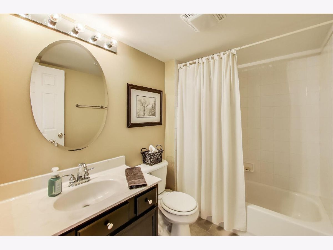
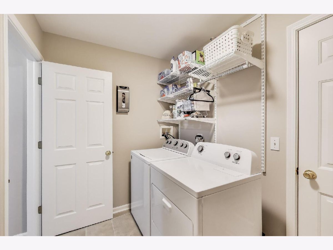
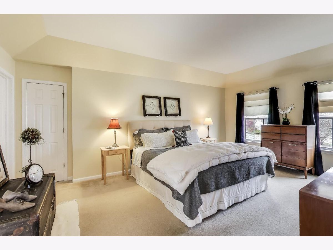
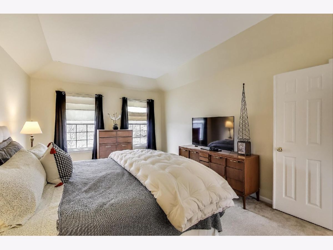
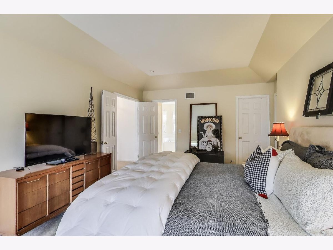
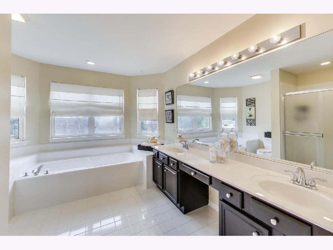
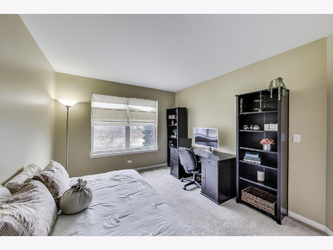
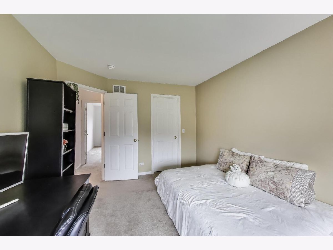
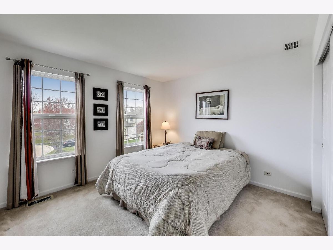
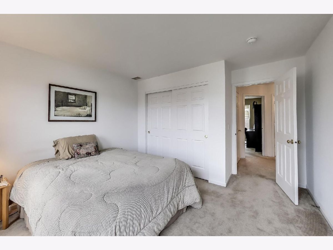
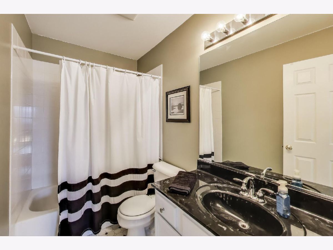
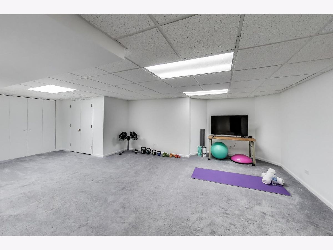
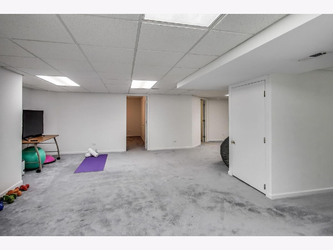
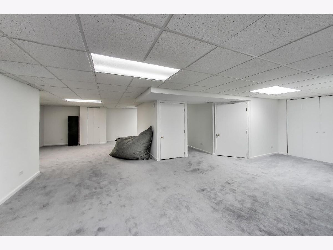
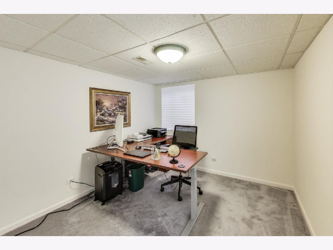
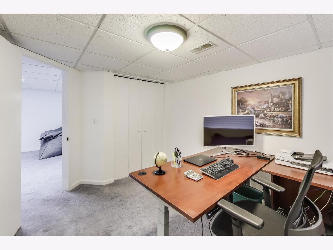
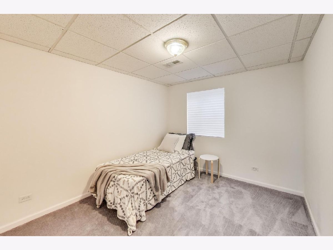
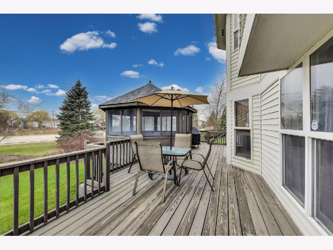
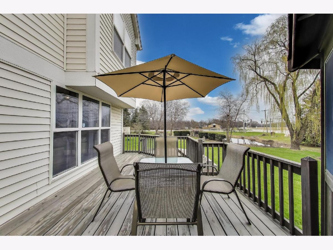
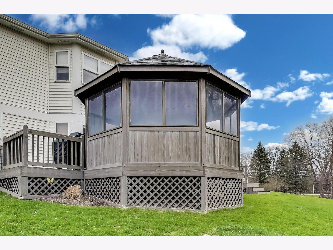
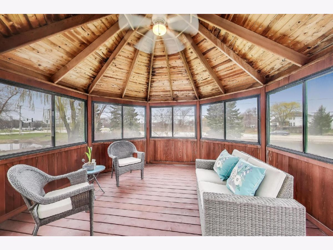
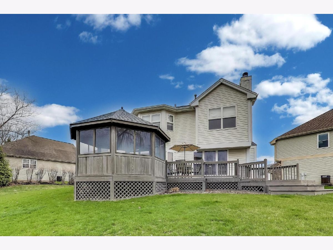
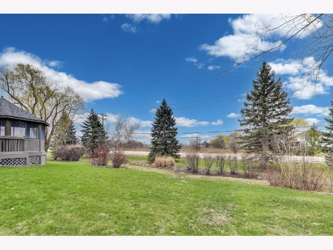
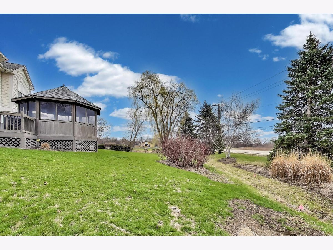
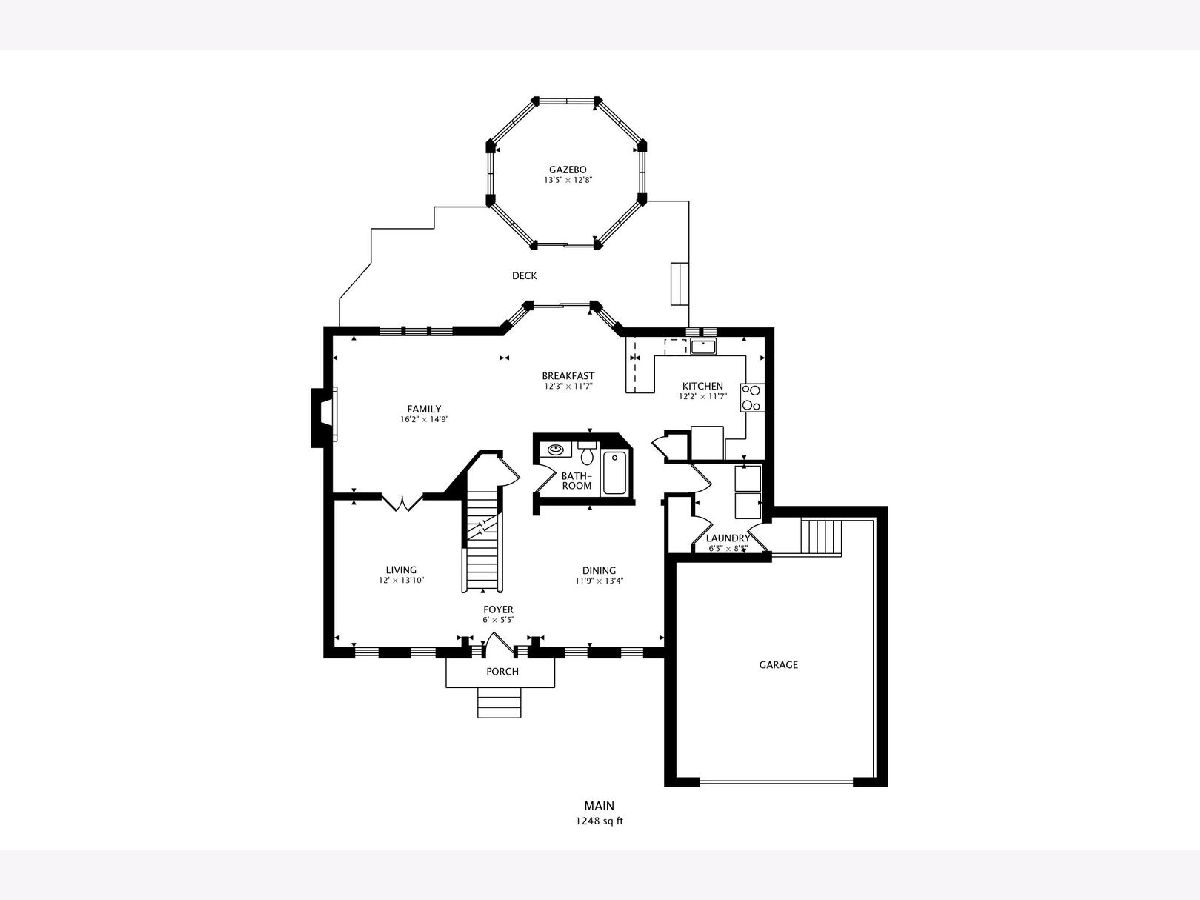
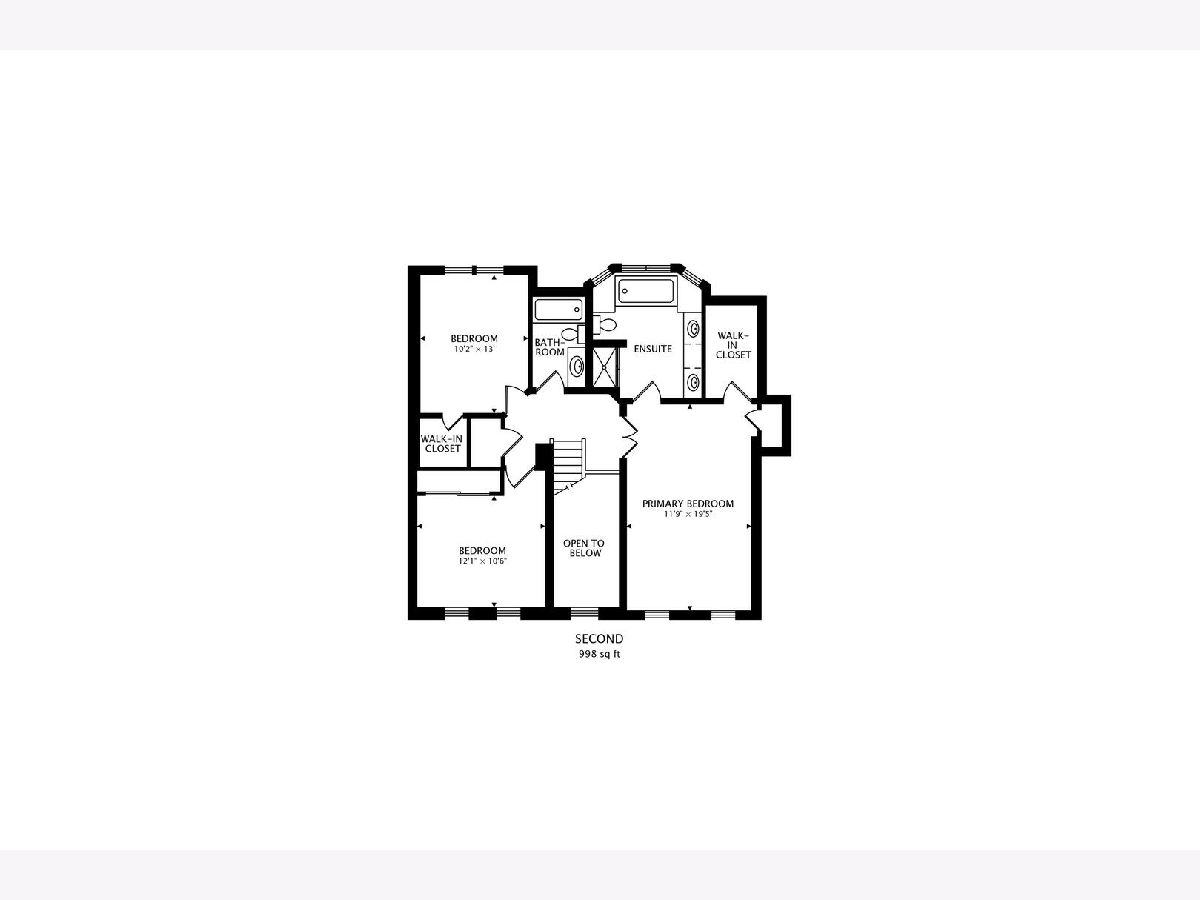
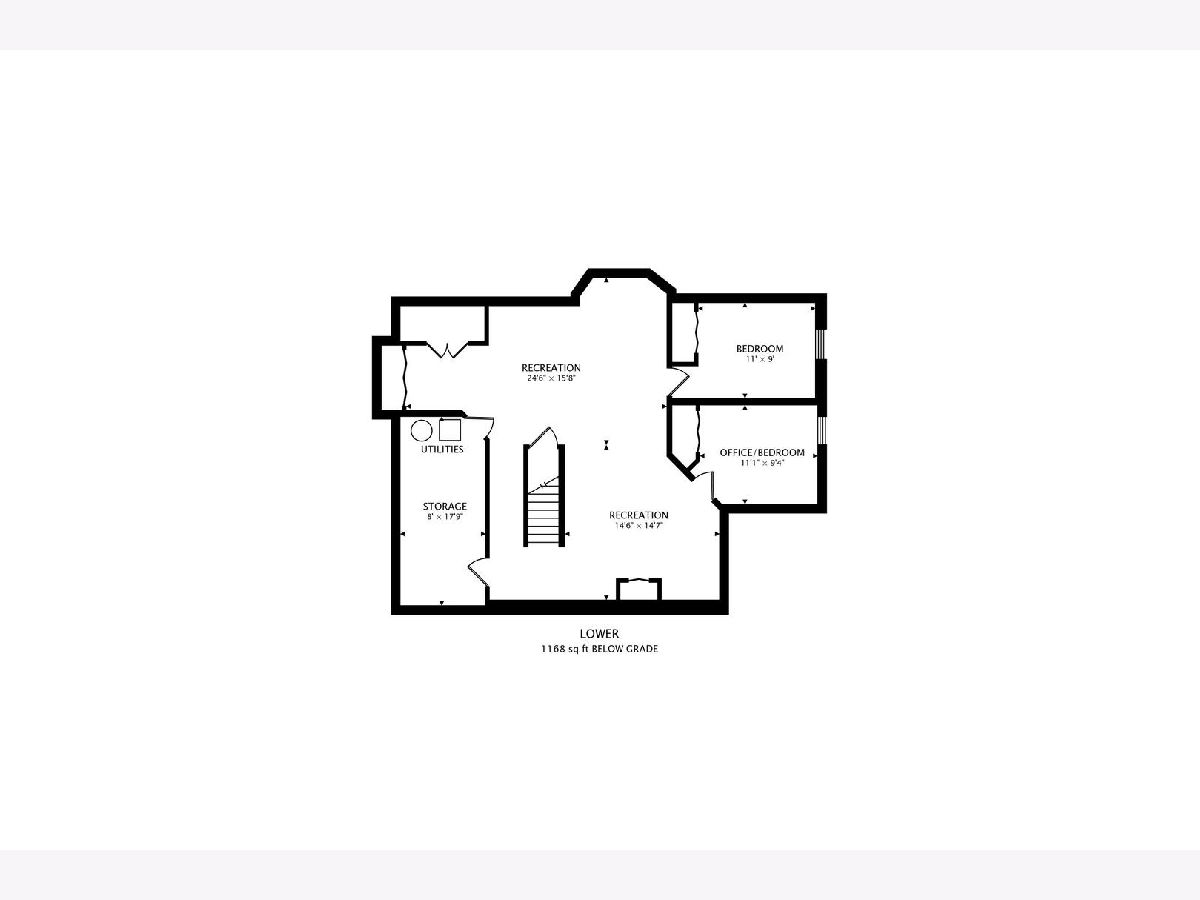
Room Specifics
Total Bedrooms: 5
Bedrooms Above Ground: 3
Bedrooms Below Ground: 2
Dimensions: —
Floor Type: —
Dimensions: —
Floor Type: —
Dimensions: —
Floor Type: —
Dimensions: —
Floor Type: —
Full Bathrooms: 3
Bathroom Amenities: Separate Shower,Double Sink,Soaking Tub
Bathroom in Basement: 0
Rooms: —
Basement Description: —
Other Specifics
| 2 | |
| — | |
| — | |
| — | |
| — | |
| 42 X 208 X 178 X 138 | |
| — | |
| — | |
| — | |
| — | |
| Not in DB | |
| — | |
| — | |
| — | |
| — |
Tax History
| Year | Property Taxes |
|---|---|
| 2025 | $9,017 |
Contact Agent
Nearby Similar Homes
Nearby Sold Comparables
Contact Agent
Listing Provided By
Compass

