312 Greenwood Place, Oswego, Illinois 60543
$390,000
|
Sold
|
|
| Status: | Closed |
| Sqft: | 2,400 |
| Cost/Sqft: | $154 |
| Beds: | 3 |
| Baths: | 3 |
| Year Built: | 2004 |
| Property Taxes: | $8,082 |
| Days On Market: | 1008 |
| Lot Size: | 0,26 |
Description
This is the one you've been waiting for!---Spacious 4BR Home in Popular Ashcroft subdivision with Open, Flowing Floorplan and a FANTASTIC LOCATION! ~Home Faces Beautiful Pond, Park and Walking Paths of PRAIRIE POINT TRAIL! ~Two-Story Foyer opens to LR & DR with newer wood-laminate floors--perfect for entertaining! ~Giant ISLAND KITCHEN with Breakfast Room & Pantry closet overlooks Spacious Family Room with Wood Laminate Floors & Cozy Fireplace ~Kitchen has door to Pretty Paver Patio & Fenced Backyard! ~Finished Basement features a Rec Room and a Bedroom with closet & egress window ~Computer Loft has great views of the Park & Pond, and is an ideal spot for working from home! ~Dramatic Master Suite with Volume Ceilings and Walk-In Closet features a Vaulted Spa Bath with Tall Double-Sink Vanity, Soaker Tub & Separate Shower! ~Newer Roof 2019, Newer Stainless Appliances, Washer/Dryer & Water Softener ~Perfect Location is convenient to All Three Schools, Parks, Shops, Golfing and the Fox River --HURRY before this one's Gone!
Property Specifics
| Single Family | |
| — | |
| — | |
| 2004 | |
| — | |
| ASH | |
| No | |
| 0.26 |
| Kendall | |
| Ashcroft | |
| 122 / Annual | |
| — | |
| — | |
| — | |
| 11764564 | |
| 0320479003 |
Nearby Schools
| NAME: | DISTRICT: | DISTANCE: | |
|---|---|---|---|
|
Grade School
Prairie Point Elementary School |
308 | — | |
|
Middle School
Traughber Junior High School |
308 | Not in DB | |
|
High School
Oswego High School |
308 | Not in DB | |
Property History
| DATE: | EVENT: | PRICE: | SOURCE: |
|---|---|---|---|
| 15 Jun, 2023 | Sold | $390,000 | MRED MLS |
| 2 May, 2023 | Under contract | $370,000 | MRED MLS |
| 28 Apr, 2023 | Listed for sale | $370,000 | MRED MLS |
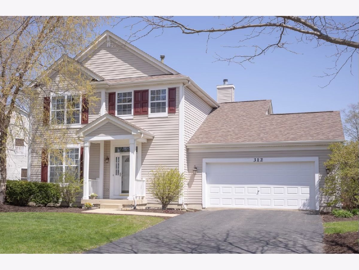
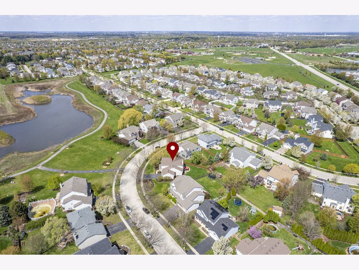
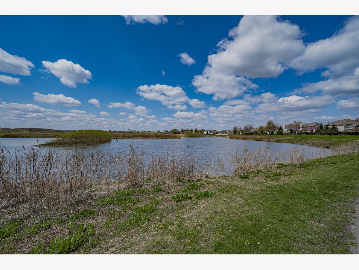
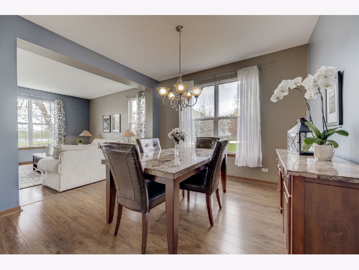
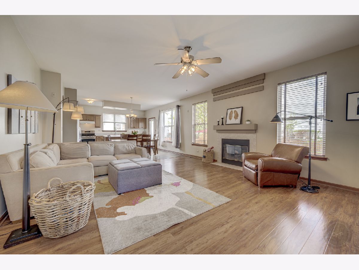
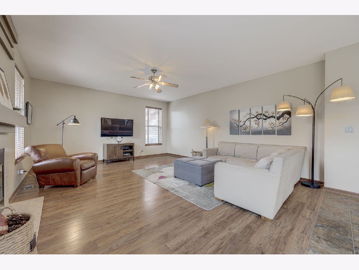
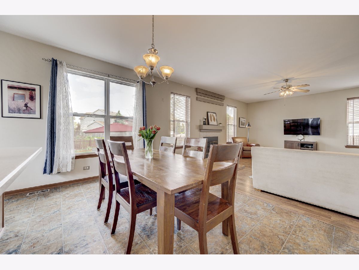
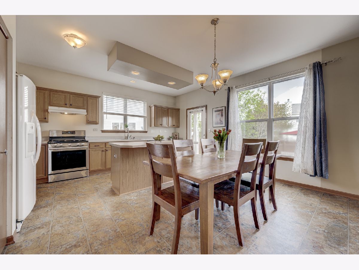
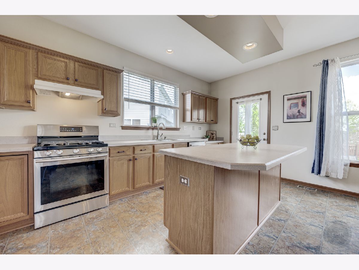
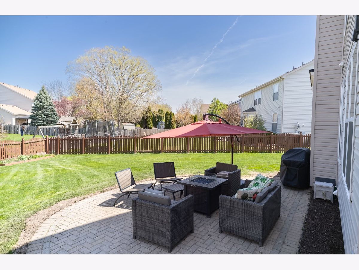
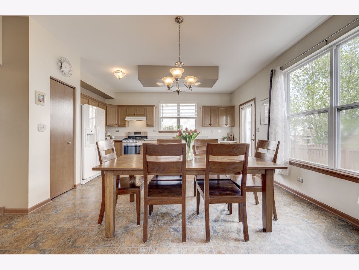
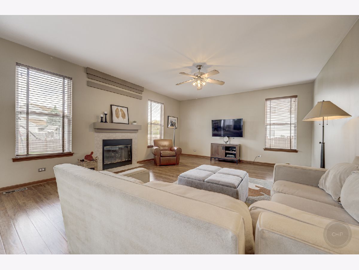
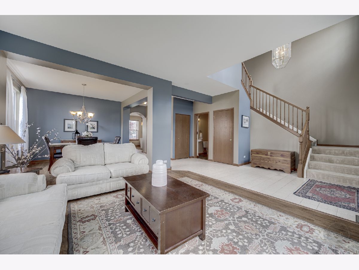
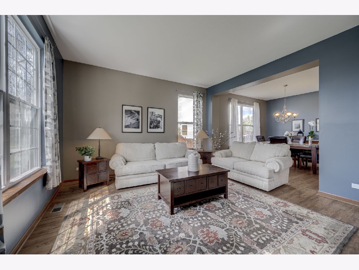
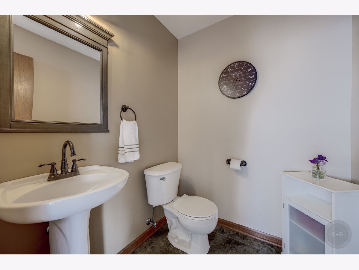
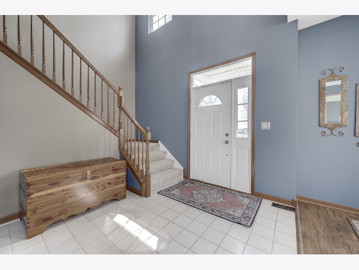
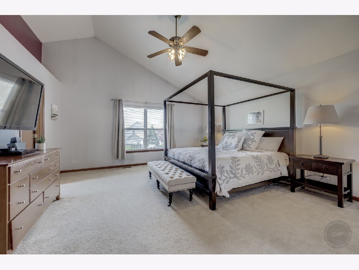
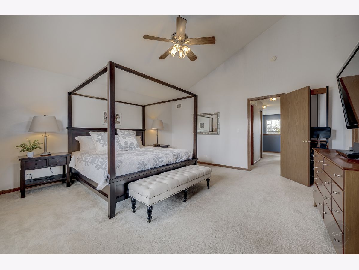
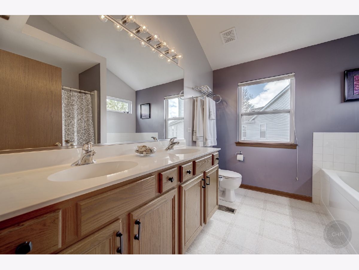
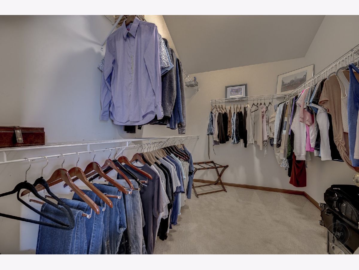
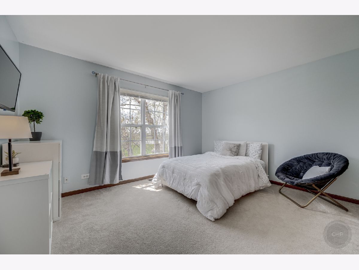
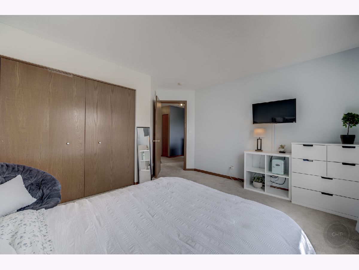
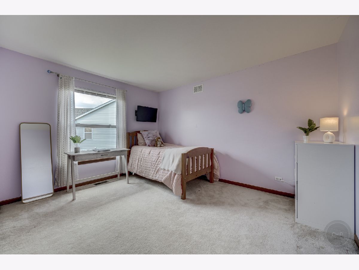
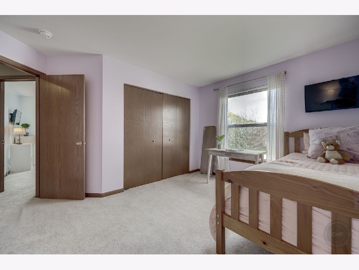
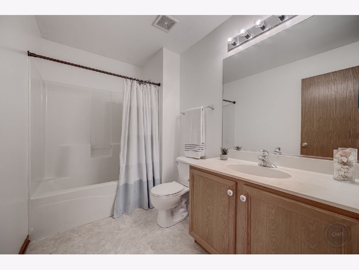
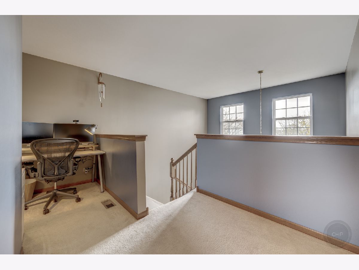
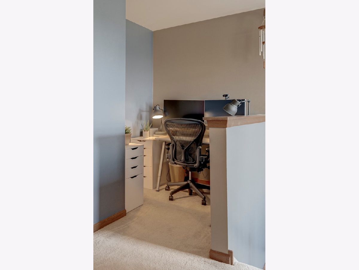
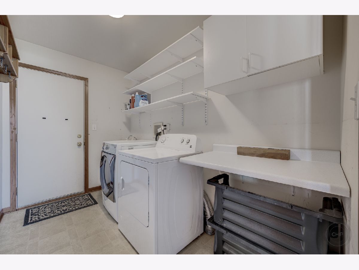
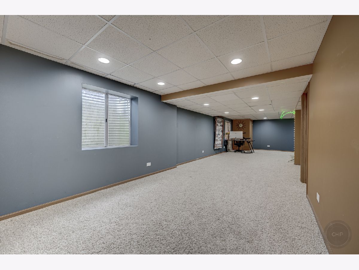
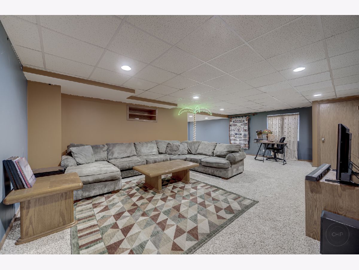
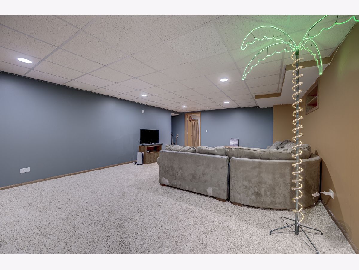
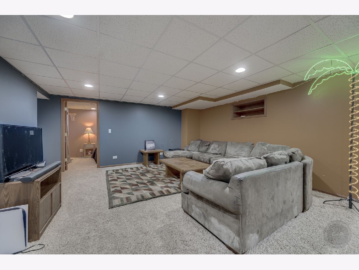
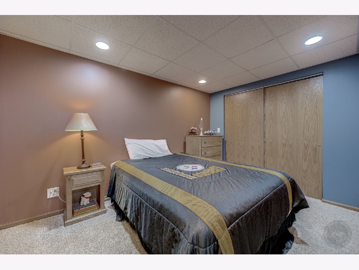
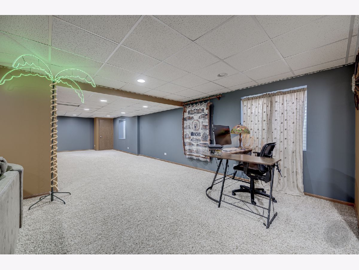
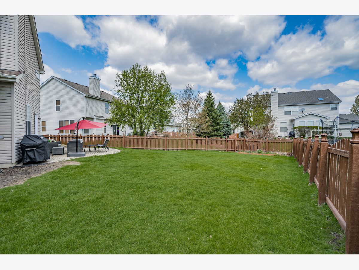
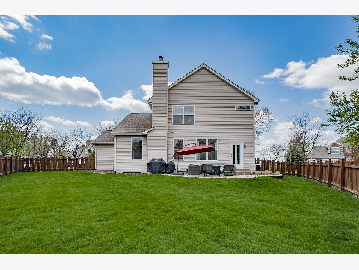
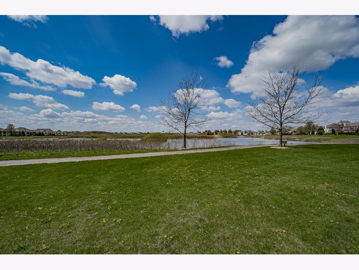
Room Specifics
Total Bedrooms: 4
Bedrooms Above Ground: 3
Bedrooms Below Ground: 1
Dimensions: —
Floor Type: —
Dimensions: —
Floor Type: —
Dimensions: —
Floor Type: —
Full Bathrooms: 3
Bathroom Amenities: Separate Shower,Double Sink,Soaking Tub
Bathroom in Basement: 0
Rooms: —
Basement Description: Finished,Egress Window,Rec/Family Area,Sleeping Area,Storage Space
Other Specifics
| 2 | |
| — | |
| Asphalt | |
| — | |
| — | |
| 152 X 134 X 18 X 146 | |
| Unfinished | |
| — | |
| — | |
| — | |
| Not in DB | |
| — | |
| — | |
| — | |
| — |
Tax History
| Year | Property Taxes |
|---|---|
| 2023 | $8,082 |
Contact Agent
Nearby Similar Homes
Nearby Sold Comparables
Contact Agent
Listing Provided By
Executive Realty Group LLC










