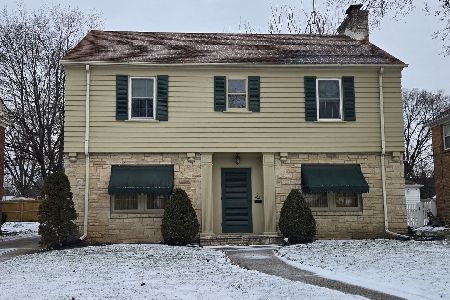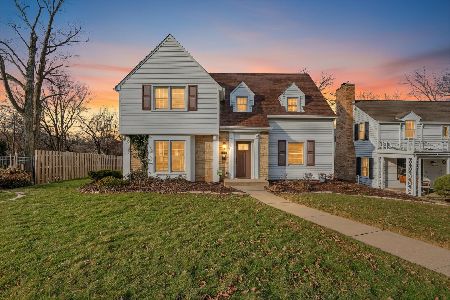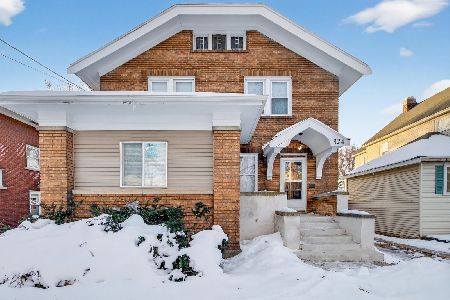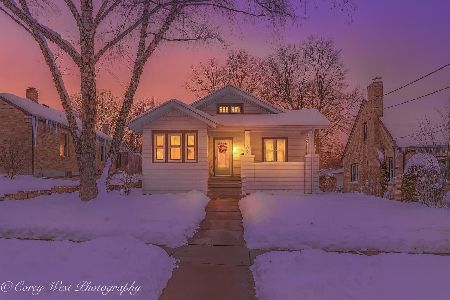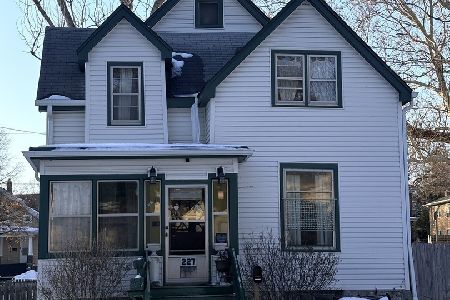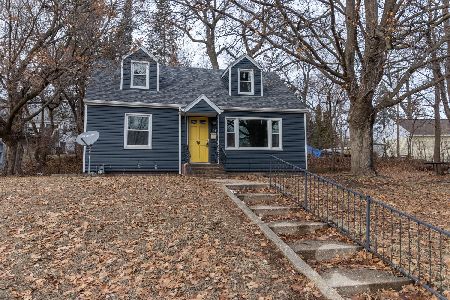312 Highland Avenue, Rockford, Illinois 61107
$155,000
|
Sold
|
|
| Status: | Closed |
| Sqft: | 2,423 |
| Cost/Sqft: | $66 |
| Beds: | 3 |
| Baths: | 4 |
| Year Built: | 1948 |
| Property Taxes: | $6,201 |
| Days On Market: | 3496 |
| Lot Size: | 0,40 |
Description
SECLUSION AND ELEGANCE DESCRIBES THIS QUALITY BUILT TRADITIONAL STYLE RANCH STYLE HOME DESIGNED BY ARCHITECT ALDEN ORPUT. BUILT ON 3 LOTS W/4 BEDROOMS, 3.5 BATHS, PARTIALLY FINISHED LOWER LEVEL W/FULL EXPOSURE. SPECTACULAR GROUNDS CREATED BY TREE CARE ENTERPRISES. LOVINGLY MAINTAINED BY JOHN EVANS CONSTRUCTION, ASK AGENT FOR LIST OF $140,000 UPGRADES SINCE PURCHASE. OUTSTANDING BUY! INCLUDES ATTACHED GARAGE, 3 SEASON PORCH, ELECTRIC DOGGIE FENCING, SECURITY, GUTTER HELMET, ROOF 2004 AND MORE!
Property Specifics
| Single Family | |
| — | |
| Traditional | |
| 1948 | |
| Full | |
| — | |
| No | |
| 0.4 |
| Winnebago | |
| — | |
| 0 / Not Applicable | |
| None | |
| Public | |
| Public Sewer | |
| 09267679 | |
| 1124452018 |
Property History
| DATE: | EVENT: | PRICE: | SOURCE: |
|---|---|---|---|
| 24 Oct, 2016 | Sold | $155,000 | MRED MLS |
| 8 Sep, 2016 | Under contract | $159,900 | MRED MLS |
| — | Last price change | $169,900 | MRED MLS |
| 24 Jun, 2016 | Listed for sale | $177,500 | MRED MLS |
Room Specifics
Total Bedrooms: 4
Bedrooms Above Ground: 3
Bedrooms Below Ground: 1
Dimensions: —
Floor Type: —
Dimensions: —
Floor Type: —
Dimensions: —
Floor Type: —
Full Bathrooms: 4
Bathroom Amenities: Separate Shower
Bathroom in Basement: 1
Rooms: Library
Basement Description: Partially Finished,Exterior Access
Other Specifics
| 1.5 | |
| Block | |
| Concrete | |
| Patio, Porch Screened, Storms/Screens | |
| Irregular Lot,Wooded | |
| 150X150X117.82X117.95 | |
| — | |
| Full | |
| Heated Floors | |
| Range, Microwave, Dishwasher, Disposal | |
| Not in DB | |
| Sidewalks, Street Lights, Street Paved | |
| — | |
| — | |
| Wood Burning, Gas Log, Gas Starter |
Tax History
| Year | Property Taxes |
|---|---|
| 2016 | $6,201 |
Contact Agent
Nearby Similar Homes
Nearby Sold Comparables
Contact Agent
Listing Provided By
Dickerson & Nieman Realtors

