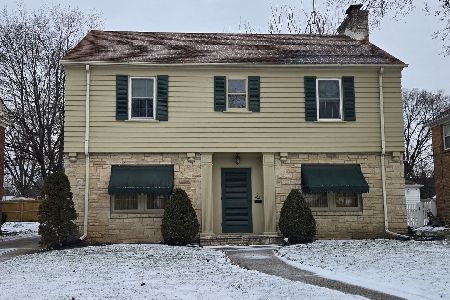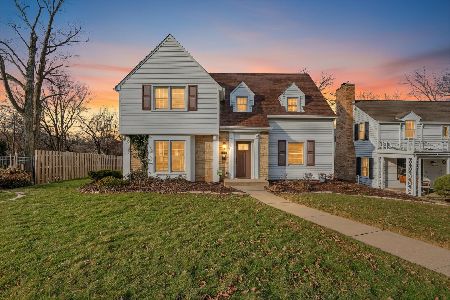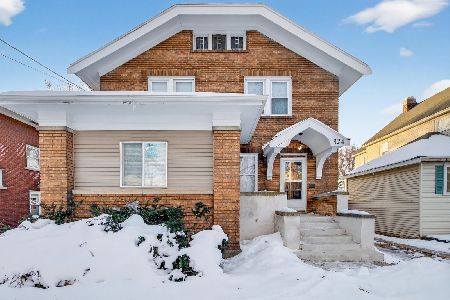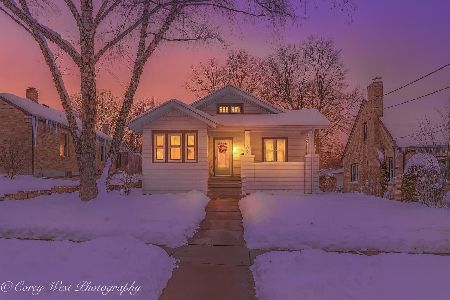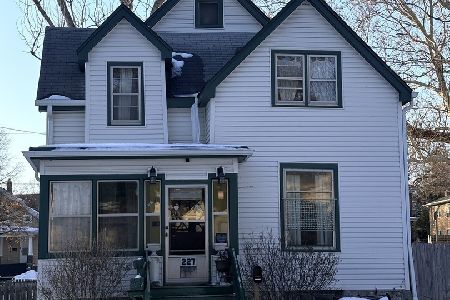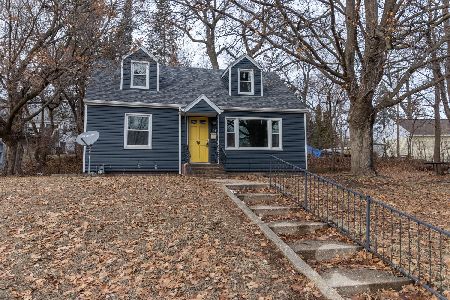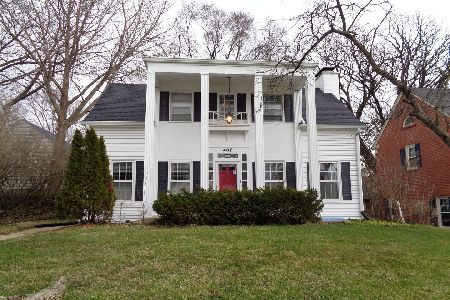406 Highland Avenue, Rockford, Illinois 61107
$148,500
|
Sold
|
|
| Status: | Closed |
| Sqft: | 1,949 |
| Cost/Sqft: | $74 |
| Beds: | 3 |
| Baths: | 3 |
| Year Built: | 1934 |
| Property Taxes: | $3,860 |
| Days On Market: | 2684 |
| Lot Size: | 0,13 |
Description
Charming cottage in coveted NE location reflects attention to detail inside & out! This professionally designed home boasts of gleaming hardwoods throughout, crown molding, built-ins, 2 fireplaces. Kitchen remodel includes; white cabinets, granite counters, subway tile backsplash, s/s appliances, tile floor & bay. Formal living room has fireplace, formal dining room with built-ins & breakfast room. 3 full baths, 2 of which have been beautifully remodeled. Lower level family room w/ 2nd fireplace, full bath & laundry/utility room. Low maintenance vinyl exterior. Newer energy efficient windows, complete rebuilt stone chimney. Exterior thoughtfully done w/ paver/stone walkways, PVC fenced yard, paver patio, all professionally landscaped & new garage door. Approx 2250 s.f. of total living space and abundant storage. This gorgeous home won't last long! H2O softener is rental.
Property Specifics
| Single Family | |
| — | |
| Cottage | |
| 1934 | |
| Full | |
| — | |
| No | |
| 0.13 |
| Winnebago | |
| — | |
| 0 / Not Applicable | |
| None | |
| Public | |
| Public Sewer | |
| 10082892 | |
| 1124452015 |
Nearby Schools
| NAME: | DISTRICT: | DISTANCE: | |
|---|---|---|---|
|
Grade School
Maud E Johnson Elementary School |
205 | — | |
|
Middle School
Abraham Lincoln Middle School |
205 | Not in DB | |
|
High School
Rockford East High School |
205 | Not in DB | |
Property History
| DATE: | EVENT: | PRICE: | SOURCE: |
|---|---|---|---|
| 24 Jul, 2015 | Sold | $113,000 | MRED MLS |
| 6 Jul, 2015 | Under contract | $116,900 | MRED MLS |
| 3 Jul, 2015 | Listed for sale | $116,900 | MRED MLS |
| 2 Nov, 2018 | Sold | $148,500 | MRED MLS |
| 18 Sep, 2018 | Under contract | $145,000 | MRED MLS |
| 14 Sep, 2018 | Listed for sale | $145,000 | MRED MLS |
Room Specifics
Total Bedrooms: 3
Bedrooms Above Ground: 3
Bedrooms Below Ground: 0
Dimensions: —
Floor Type: Hardwood
Dimensions: —
Floor Type: Hardwood
Full Bathrooms: 3
Bathroom Amenities: —
Bathroom in Basement: 1
Rooms: Den
Basement Description: Partially Finished
Other Specifics
| 1.5 | |
| Concrete Perimeter | |
| — | |
| Patio | |
| Dimensions to Center of Road,Fenced Yard | |
| 50 X 50 X 118 X 118 | |
| Dormer | |
| None | |
| Hardwood Floors | |
| Dishwasher, Range, Refrigerator | |
| Not in DB | |
| Sidewalks, Street Lights, Street Paved | |
| — | |
| — | |
| Wood Burning |
Tax History
| Year | Property Taxes |
|---|---|
| 2015 | $5,013 |
| 2018 | $3,860 |
Contact Agent
Nearby Similar Homes
Nearby Sold Comparables
Contact Agent
Listing Provided By
Dickerson & Nieman Realtors

