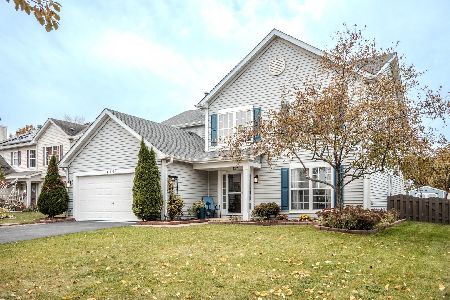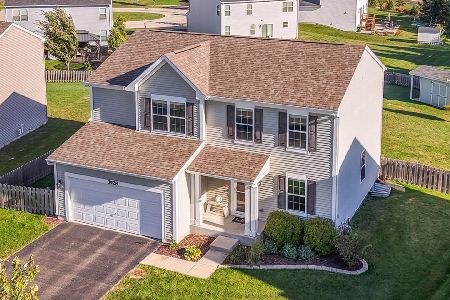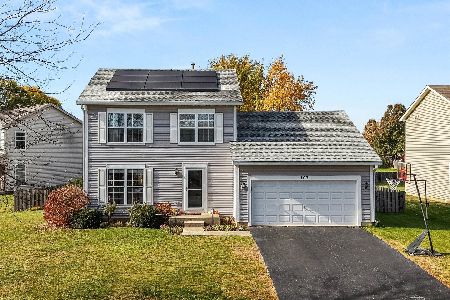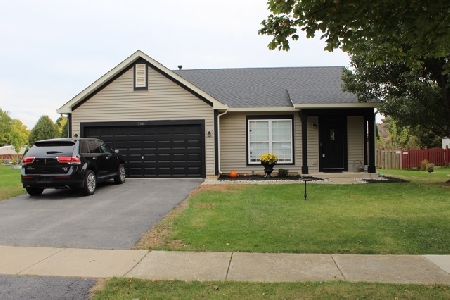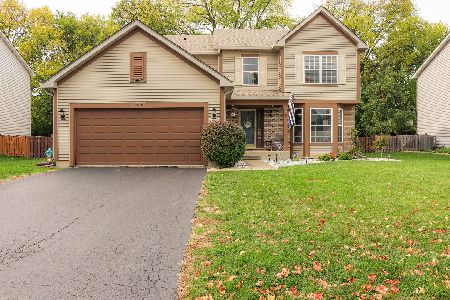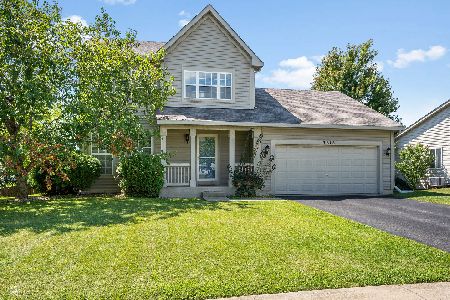312 Kristen Street, Plano, Illinois 60545
$232,800
|
Sold
|
|
| Status: | Closed |
| Sqft: | 4,100 |
| Cost/Sqft: | $59 |
| Beds: | 5 |
| Baths: | 3 |
| Year Built: | 2006 |
| Property Taxes: | $8,698 |
| Days On Market: | 3777 |
| Lot Size: | 0,00 |
Description
Home for sale by original owner. Largest floor plan in subdivision w/5 beds, 3 full baths, recessed lighting, crown molding, and hardwood flrs. Gourmet kitchen w/ granite counter tops, huge island ,& walk-in pantry. Spacious family room w/surround sound. Master bedroom w/ sitting room, spacious bath, soaking tub/sep. shwr. Finished basement, and 3 car garage. Fenced backyard, sprinkler system.
Property Specifics
| Single Family | |
| — | |
| Traditional | |
| 2006 | |
| Partial | |
| RIDGEFIELD | |
| No | |
| — |
| Kendall | |
| Lakewood Springs | |
| 35 / Monthly | |
| Clubhouse,Pool | |
| Public | |
| Public Sewer | |
| 08978384 | |
| 0124463002 |
Property History
| DATE: | EVENT: | PRICE: | SOURCE: |
|---|---|---|---|
| 8 Sep, 2015 | Sold | $232,800 | MRED MLS |
| 14 Jul, 2015 | Under contract | $240,000 | MRED MLS |
| 10 Jul, 2015 | Listed for sale | $240,000 | MRED MLS |
Room Specifics
Total Bedrooms: 5
Bedrooms Above Ground: 5
Bedrooms Below Ground: 0
Dimensions: —
Floor Type: Carpet
Dimensions: —
Floor Type: Carpet
Dimensions: —
Floor Type: Carpet
Dimensions: —
Floor Type: —
Full Bathrooms: 3
Bathroom Amenities: Separate Shower,Double Sink
Bathroom in Basement: 0
Rooms: Bedroom 5,Den,Exercise Room,Game Room,Loft,Recreation Room,Sitting Room,Storage
Basement Description: Partially Finished,Crawl
Other Specifics
| 3 | |
| Concrete Perimeter | |
| Asphalt | |
| Patio, Porch, Storms/Screens | |
| — | |
| 69 X 123 X 71 X 129 | |
| — | |
| Full | |
| Hardwood Floors, First Floor Bedroom, Second Floor Laundry, First Floor Full Bath | |
| Disposal | |
| Not in DB | |
| Clubhouse, Pool, Sidewalks | |
| — | |
| — | |
| Gas Log, Gas Starter |
Tax History
| Year | Property Taxes |
|---|---|
| 2015 | $8,698 |
Contact Agent
Nearby Similar Homes
Nearby Sold Comparables
Contact Agent
Listing Provided By
john greene, Realtor

