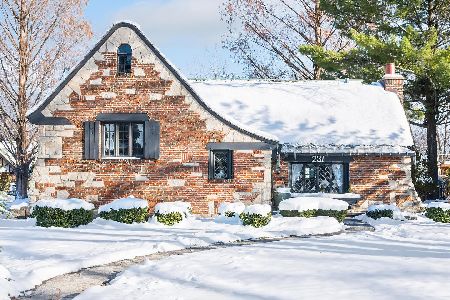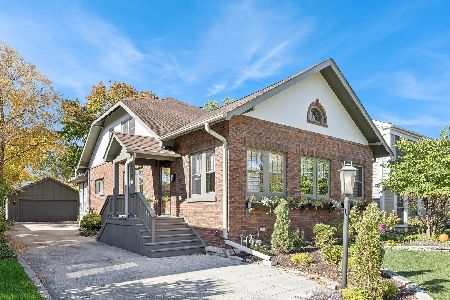312 Lawndale Avenue, Elmhurst, Illinois 60126
$577,500
|
Sold
|
|
| Status: | Closed |
| Sqft: | 2,098 |
| Cost/Sqft: | $286 |
| Beds: | 3 |
| Baths: | 3 |
| Year Built: | 1948 |
| Property Taxes: | $11,670 |
| Days On Market: | 2952 |
| Lot Size: | 0,20 |
Description
This Modern Classic, all brick family home is timeless yet redone with today's finishes. A prime, in-town location is close to town, train, school, expressways & parks. Hardwoods floors. Formal living rm with FP. Formal dining rm. The addition added a 1st fl family rm with a 2nd FP & a breakfast room and is ready for a future 2nd floor master bedroom (Possible 550 sq ft). Addition also added an attached 2+ car garage & mud room to house. All white kitchen with stainless appliances, planning desk & breakfast bar that opens to the breakfast rm and family rm - nice open floor plan. Mud rm area off the attached garage. 3 bedrooms up with hardwood floors & good closet space. 3 baths - 1 on each floor. 90% of the house has newer replaced windows. Lower level was gutted & redone with a recreation rm, play or office area, lots of closet space, a concrete crawl space & a bright, white laundry rm. Private yard with paver patio. Roof 5 yrs. Quality construction!
Property Specifics
| Single Family | |
| — | |
| — | |
| 1948 | |
| Partial | |
| — | |
| No | |
| 0.2 |
| Du Page | |
| — | |
| 0 / Not Applicable | |
| None | |
| Lake Michigan | |
| Public Sewer | |
| 09819122 | |
| 0612104005 |
Nearby Schools
| NAME: | DISTRICT: | DISTANCE: | |
|---|---|---|---|
|
Grade School
Edison Elementary School |
205 | — | |
|
Middle School
Sandburg Middle School |
205 | Not in DB | |
|
High School
York Community High School |
205 | Not in DB | |
Property History
| DATE: | EVENT: | PRICE: | SOURCE: |
|---|---|---|---|
| 19 Jan, 2018 | Sold | $577,500 | MRED MLS |
| 18 Dec, 2017 | Under contract | $600,000 | MRED MLS |
| 18 Dec, 2017 | Listed for sale | $600,000 | MRED MLS |
Room Specifics
Total Bedrooms: 3
Bedrooms Above Ground: 3
Bedrooms Below Ground: 0
Dimensions: —
Floor Type: Hardwood
Dimensions: —
Floor Type: Hardwood
Full Bathrooms: 3
Bathroom Amenities: —
Bathroom in Basement: 1
Rooms: Office,Recreation Room,Breakfast Room
Basement Description: Finished,Crawl
Other Specifics
| 2 | |
| — | |
| — | |
| Patio | |
| — | |
| 50X150 | |
| — | |
| None | |
| Hardwood Floors, First Floor Full Bath | |
| Stainless Steel Appliance(s) | |
| Not in DB | |
| Sidewalks, Street Lights, Street Paved | |
| — | |
| — | |
| — |
Tax History
| Year | Property Taxes |
|---|---|
| 2018 | $11,670 |
Contact Agent
Nearby Similar Homes
Nearby Sold Comparables
Contact Agent
Listing Provided By
@properties












