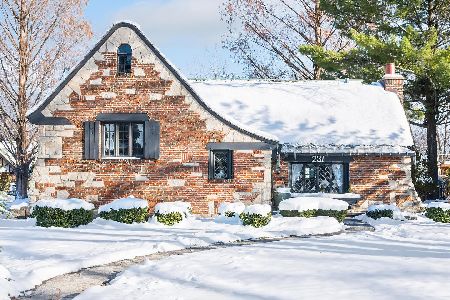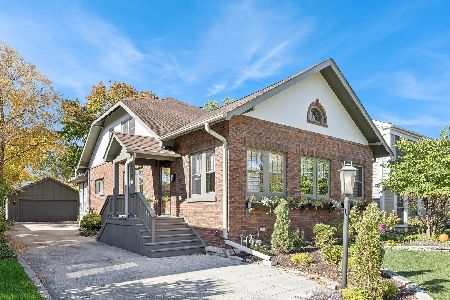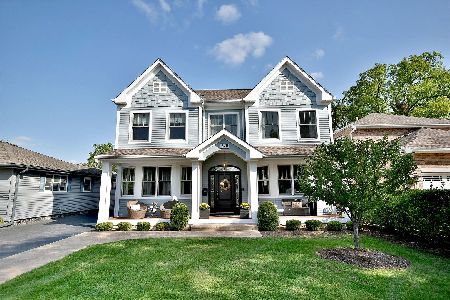316 Lawndale Avenue, Elmhurst, Illinois 60126
$1,525,000
|
Sold
|
|
| Status: | Closed |
| Sqft: | 3,631 |
| Cost/Sqft: | $439 |
| Beds: | 4 |
| Baths: | 5 |
| Year Built: | 2021 |
| Property Taxes: | $25,080 |
| Days On Market: | 697 |
| Lot Size: | 0,00 |
Description
Premier "Center of Town" living at this designer worthy newer construction home in an absolute A++ location! This home sparkles with comfortable elegance and is magazine quality beautiful! With virtually every room, feature and detail that today's buyer is seeking, this home offers gorgeous moldings, wainscoting, built-ins, hardwood floors, high ceilings, organized closets, plantation shutters and custom finishes. The flexible floorplan leads you past a private home office/living room/lounge and generous dining room right into the gorgeous great room that's anchored by the dynamic chef's kitchen with custom white cabinetry, quartz countertops and the Thermador suite of appliances plus both butler's and walk-in pantries! The family room and amazing breakfast room offer all the space you will need for comfortable everyday living and entertaining. The home also includes a dynamite second floor with a luxurious primary suite and three other wonderfully appointed bedrooms; one ensuite while the other two bedrooms share a Jack-n-Jill bath and an awesome 2nd laundry room. The lower level really delivers with high ceilings, wonderful rec room, walk-up bar with wine refrigerator, bar sink and quartz countertops. There is an exercise room or 5th bedroom, full bath and storage room. This very special home also has a charming front porch, beautifully designed landscaping, with fully-fenced backyard, and attached 2 car garage with huge mudroom in an amazing location on picture perfect Lawndale Avenue; an easy walk to Metra train, restaurants, shops, Edison Elementary and Sandburg Middle. This move-in ready home truly has it all!
Property Specifics
| Single Family | |
| — | |
| — | |
| 2021 | |
| — | |
| — | |
| No | |
| — |
| — | |
| — | |
| 0 / Not Applicable | |
| — | |
| — | |
| — | |
| 11986045 | |
| 0612104006 |
Nearby Schools
| NAME: | DISTRICT: | DISTANCE: | |
|---|---|---|---|
|
Grade School
Edison Elementary School |
205 | — | |
|
Middle School
Sandburg Middle School |
205 | Not in DB | |
|
High School
York Community High School |
205 | Not in DB | |
Property History
| DATE: | EVENT: | PRICE: | SOURCE: |
|---|---|---|---|
| 13 Jan, 2021 | Sold | $1,235,000 | MRED MLS |
| 29 Nov, 2020 | Under contract | $1,250,000 | MRED MLS |
| 31 Oct, 2020 | Listed for sale | $1,250,000 | MRED MLS |
| 8 Apr, 2024 | Sold | $1,525,000 | MRED MLS |
| 28 Feb, 2024 | Under contract | $1,595,000 | MRED MLS |
| 21 Feb, 2024 | Listed for sale | $1,595,000 | MRED MLS |
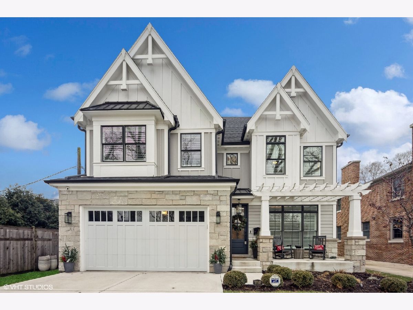
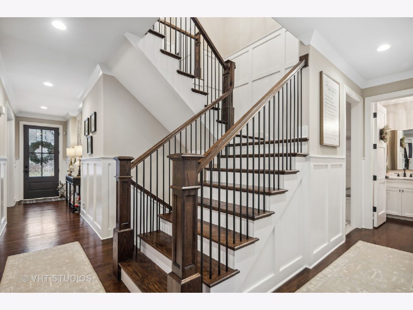
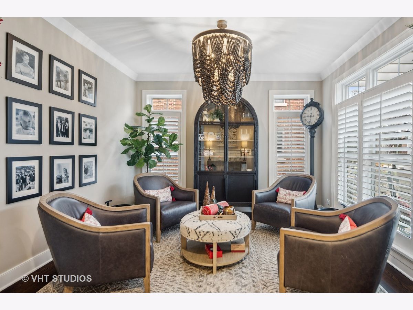
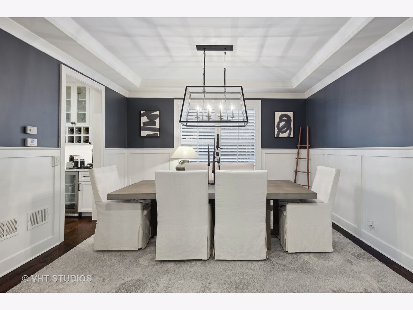
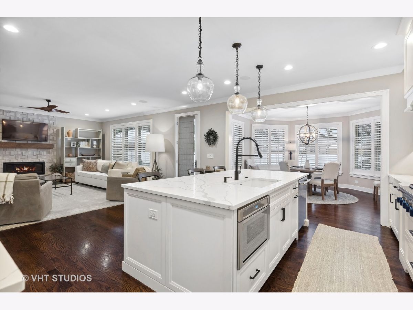
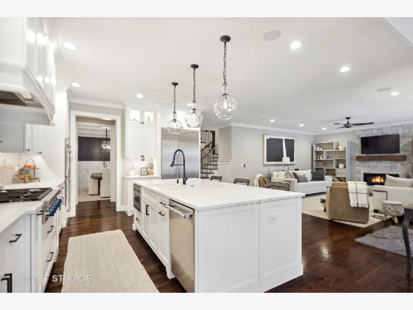
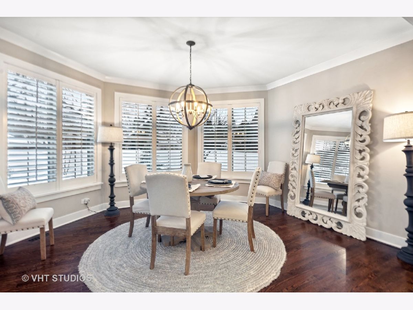
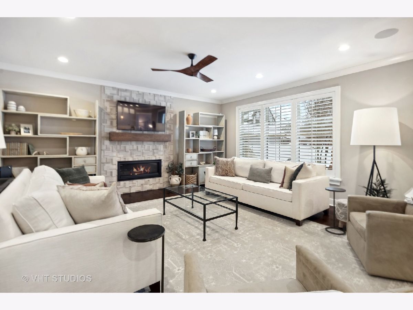
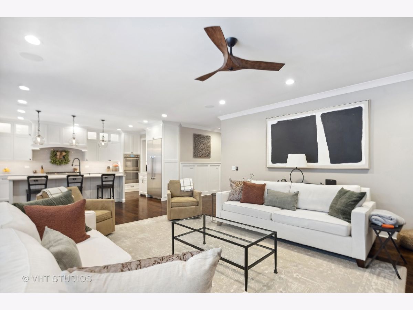
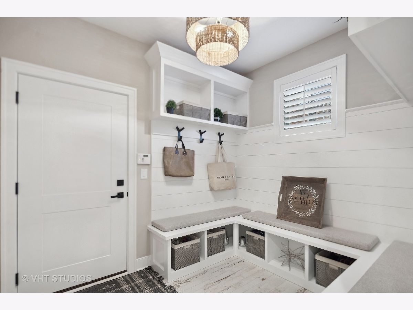
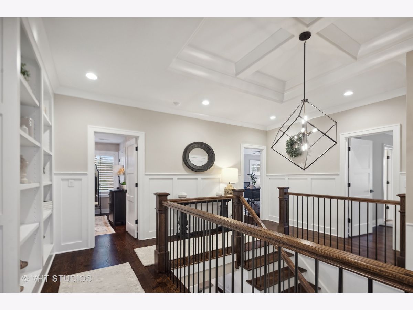
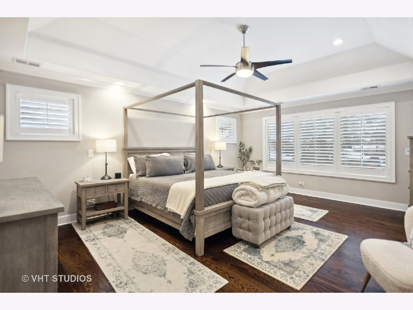
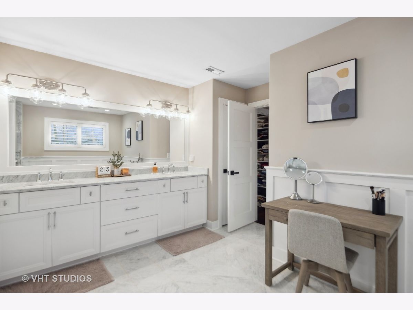
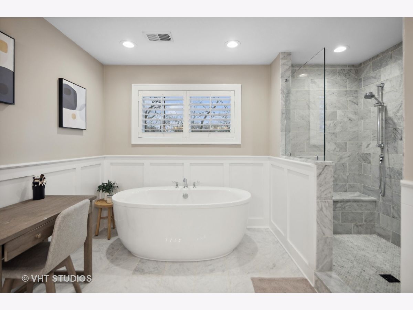
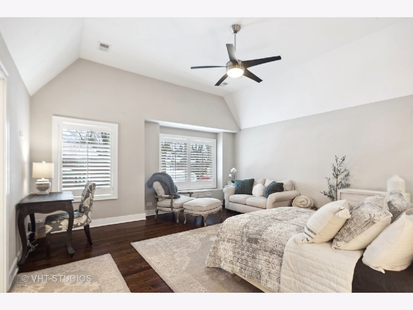
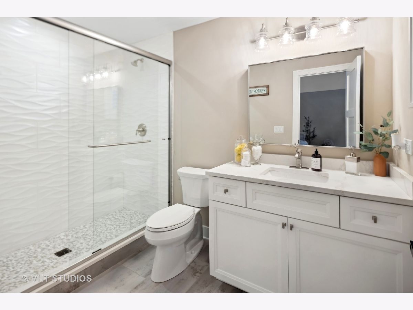
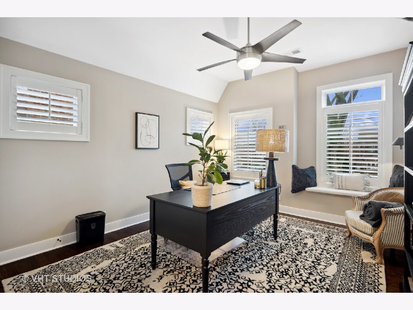
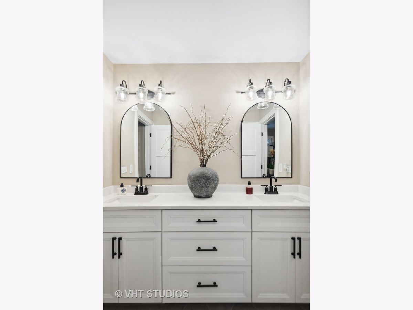
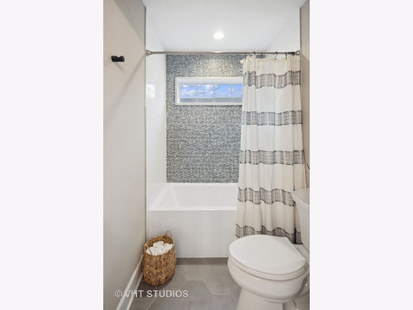
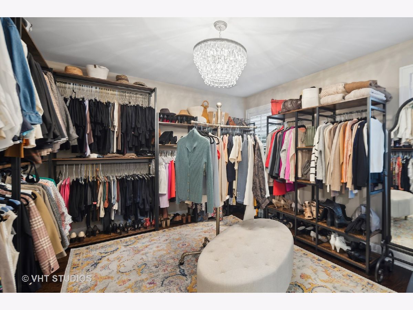
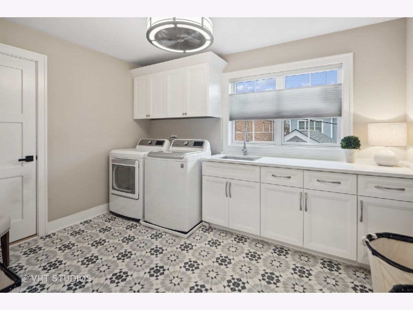
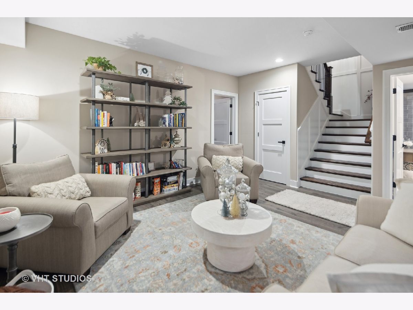
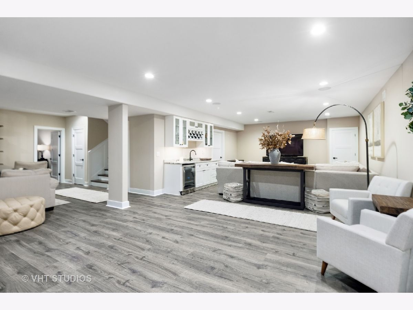
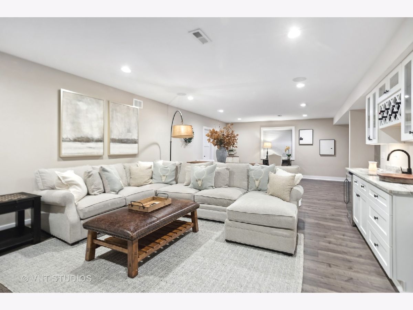
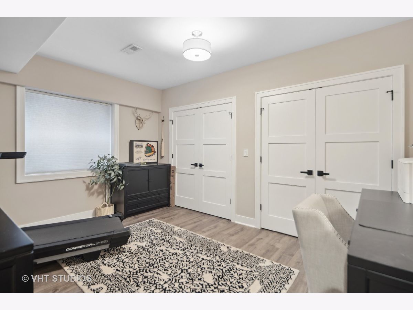
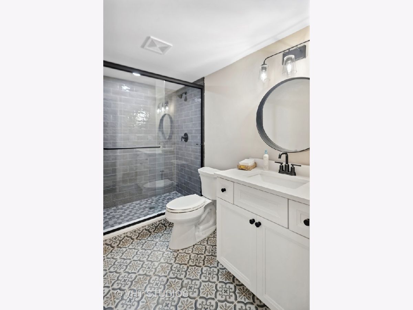
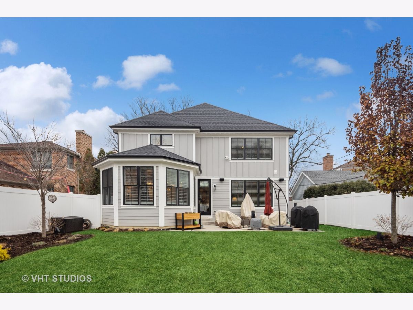
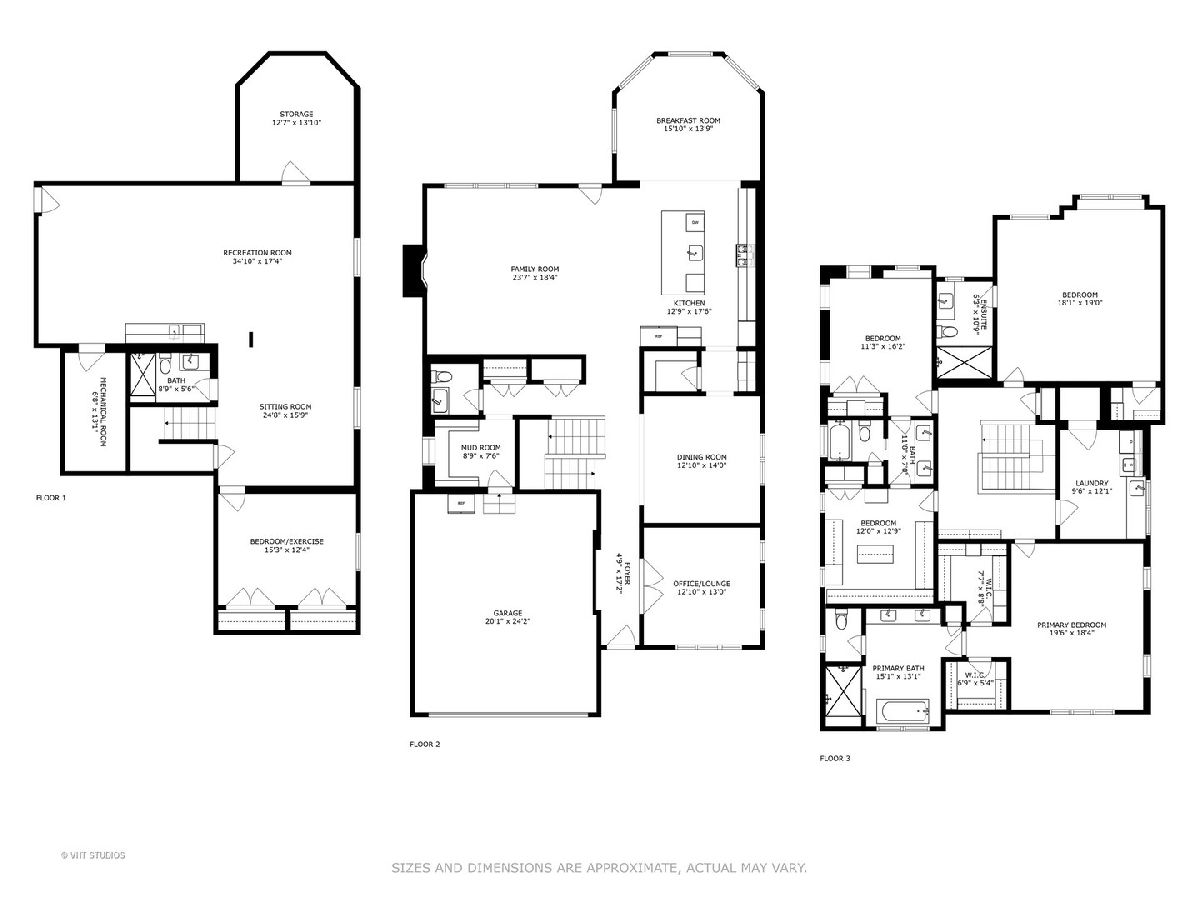
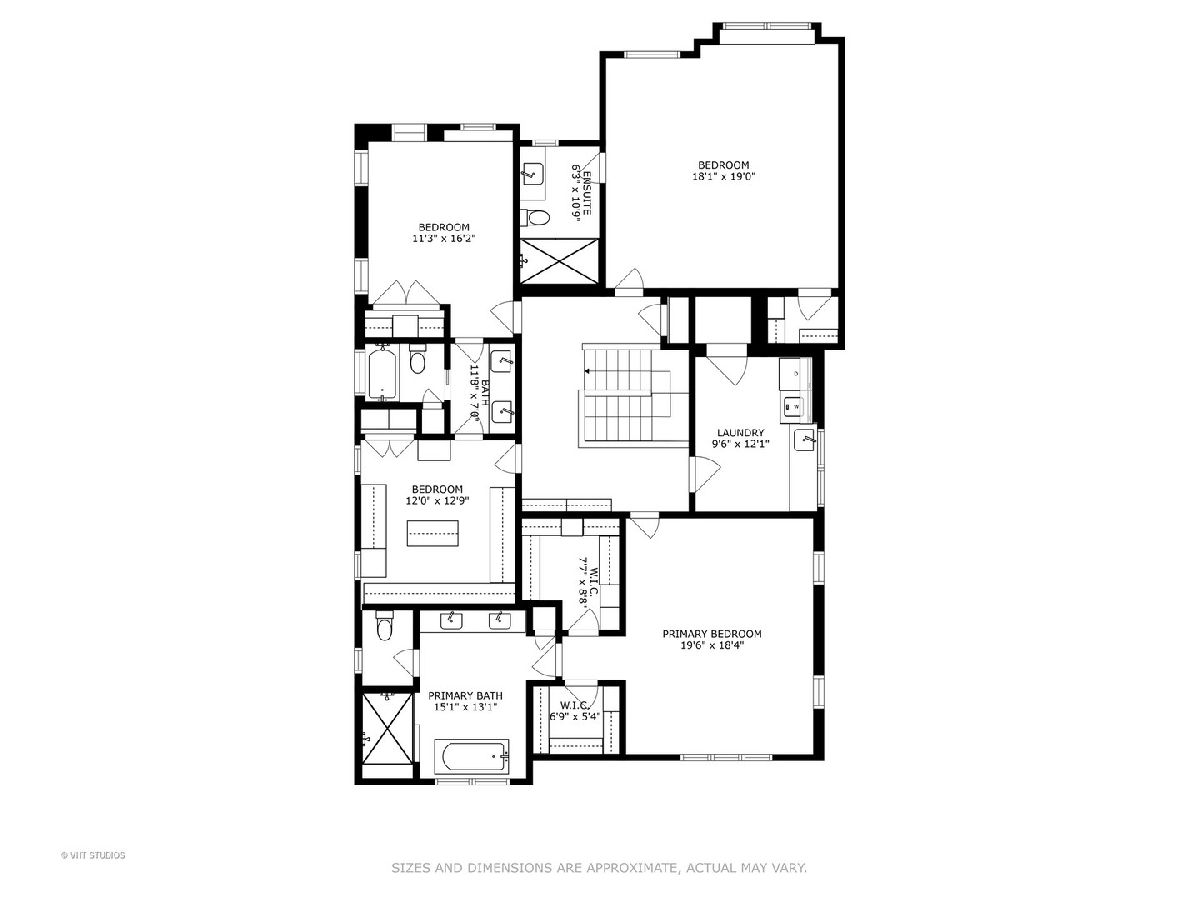
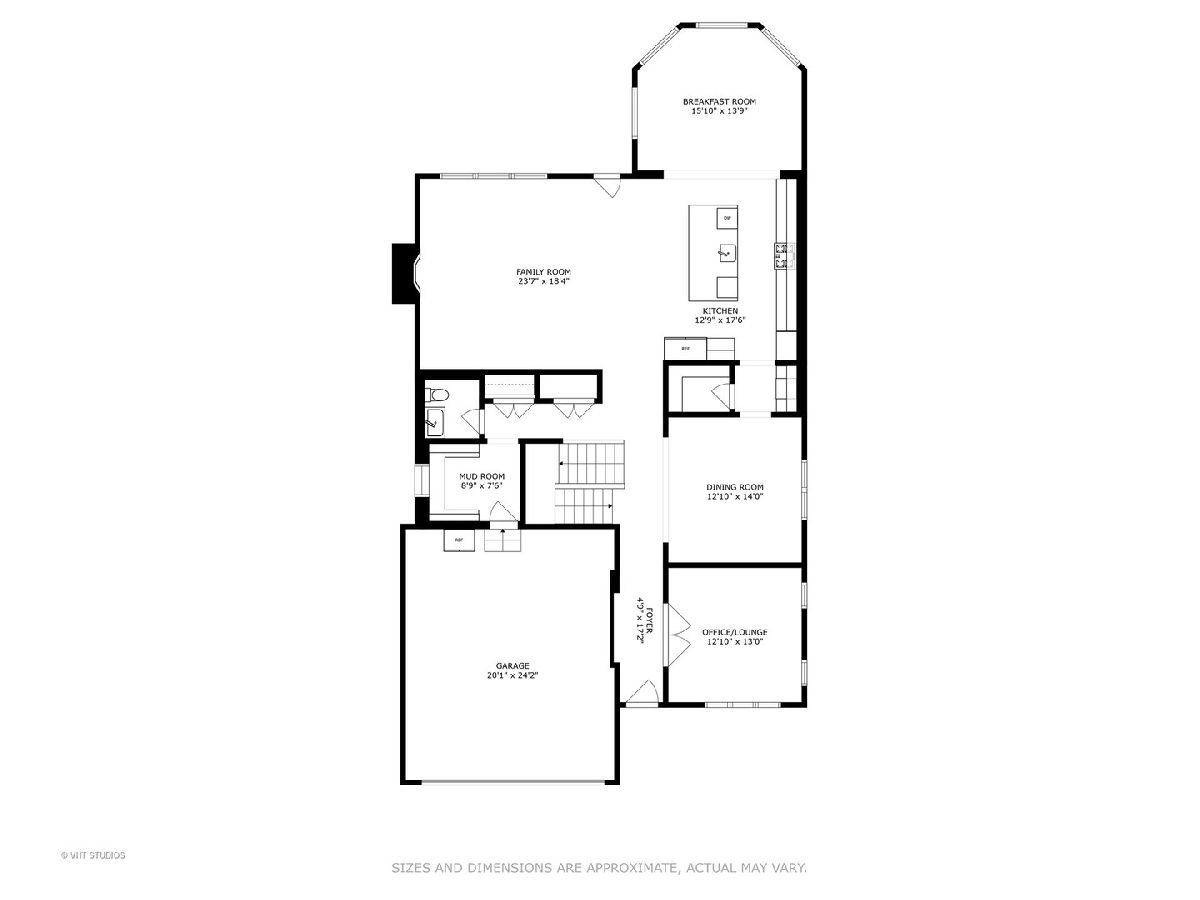
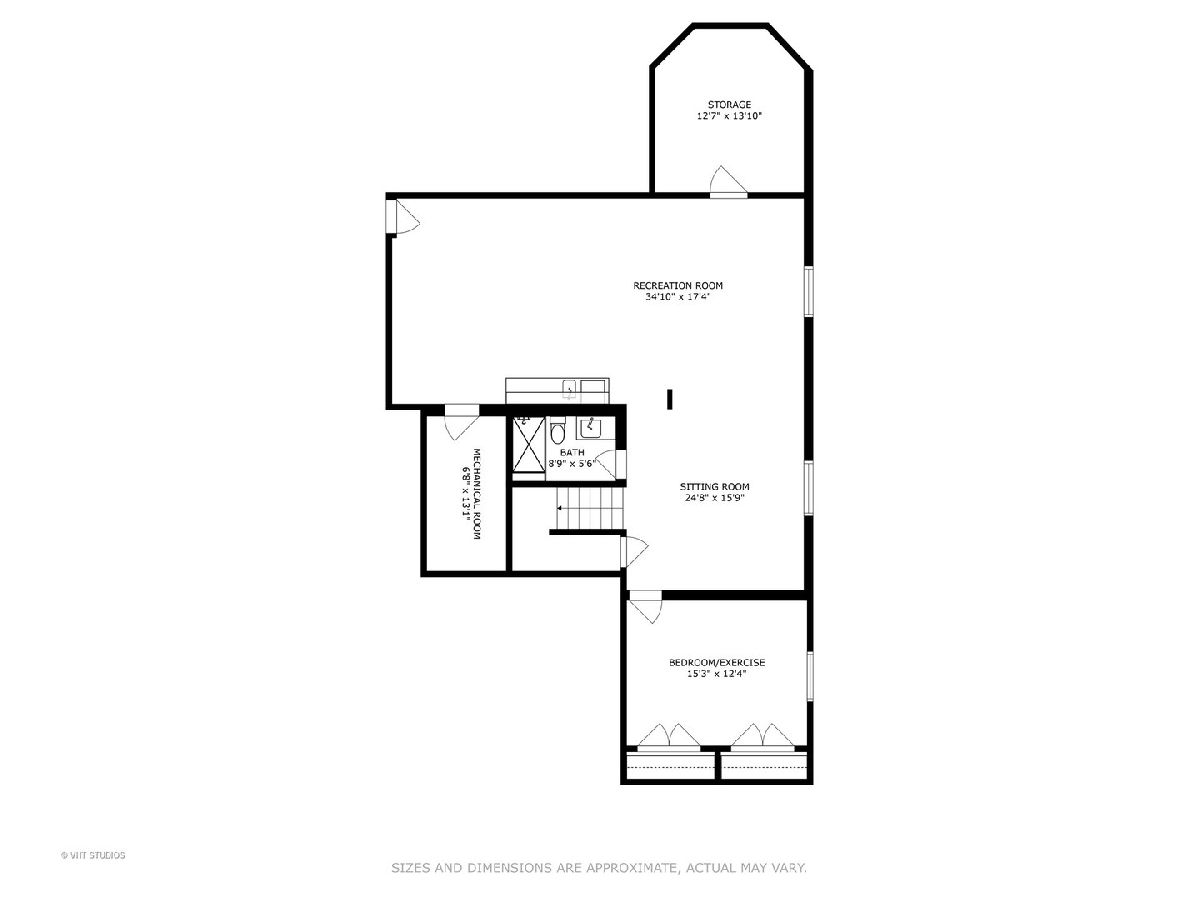
Room Specifics
Total Bedrooms: 5
Bedrooms Above Ground: 4
Bedrooms Below Ground: 1
Dimensions: —
Floor Type: —
Dimensions: —
Floor Type: —
Dimensions: —
Floor Type: —
Dimensions: —
Floor Type: —
Full Bathrooms: 5
Bathroom Amenities: Separate Shower,Double Sink,Soaking Tub
Bathroom in Basement: 1
Rooms: —
Basement Description: Finished
Other Specifics
| 2 | |
| — | |
| Concrete | |
| — | |
| — | |
| 50 X 150 | |
| — | |
| — | |
| — | |
| — | |
| Not in DB | |
| — | |
| — | |
| — | |
| — |
Tax History
| Year | Property Taxes |
|---|---|
| 2021 | $8,884 |
| 2024 | $25,080 |
Contact Agent
Nearby Similar Homes
Nearby Sold Comparables
Contact Agent
Listing Provided By
@properties Christie's International Real Estate




