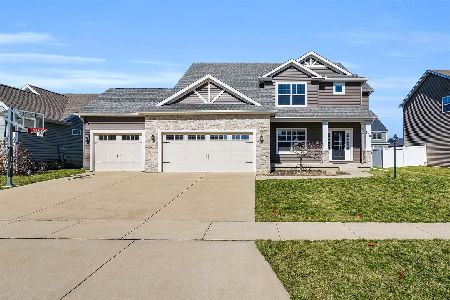312 London Way, Savoy, Illinois 61874
$328,000
|
Sold
|
|
| Status: | Closed |
| Sqft: | 1,796 |
| Cost/Sqft: | $186 |
| Beds: | 3 |
| Baths: | 3 |
| Year Built: | 2016 |
| Property Taxes: | $2 |
| Days On Market: | 3650 |
| Lot Size: | 0,00 |
Description
Don't miss the opportunity to make this beautiful, quality built Westfield open floorplan home by Ironwood Builders yours. Gorgeous kitchen features granite counters, tiled backsplash, island and SS appliances. Relaxing master suite with cathedral ceiling, large 6'x10'3 WIC, double vanities, and 5' tiled shower. Drop zone features custom lockers. Ironwood's energy efficient home with Low E Pella windows and exterior doors, 2x6 ext. walls, 92% high energy efficient Trane furnace, 13 SEER AC, and 50 gallon powervent hot water heater. Finished basement includes a family room with wetbar, 4th bdrm with full bath, plus a large area for storage or future expansion. Dimensions from builder's plan. Professionally installed radon mitigation system as standard Ironwood Builder feature.
Property Specifics
| Single Family | |
| — | |
| Ranch | |
| 2016 | |
| Full | |
| — | |
| No | |
| — |
| Champaign | |
| Prairie Meadows | |
| 150 / Annual | |
| — | |
| Public | |
| Public Sewer | |
| 09468130 | |
| 292601206005 |
Nearby Schools
| NAME: | DISTRICT: | DISTANCE: | |
|---|---|---|---|
|
Grade School
Soc |
— | ||
|
Middle School
Call Unt 4 351-3701 |
Not in DB | ||
|
High School
Central |
Not in DB | ||
Property History
| DATE: | EVENT: | PRICE: | SOURCE: |
|---|---|---|---|
| 15 Jun, 2016 | Sold | $328,000 | MRED MLS |
| 10 May, 2016 | Under contract | $334,900 | MRED MLS |
| — | Last price change | $326,900 | MRED MLS |
| 21 Jan, 2016 | Listed for sale | $326,900 | MRED MLS |
Room Specifics
Total Bedrooms: 4
Bedrooms Above Ground: 3
Bedrooms Below Ground: 1
Dimensions: —
Floor Type: Carpet
Dimensions: —
Floor Type: Carpet
Dimensions: —
Floor Type: Carpet
Full Bathrooms: 3
Bathroom Amenities: —
Bathroom in Basement: —
Rooms: Walk In Closet
Basement Description: Partially Finished
Other Specifics
| 3 | |
| — | |
| — | |
| Patio, Porch | |
| — | |
| 72 X 120 | |
| — | |
| Full | |
| First Floor Bedroom, Vaulted/Cathedral Ceilings, Bar-Wet | |
| Dishwasher, Disposal, Microwave, Range | |
| Not in DB | |
| Sidewalks | |
| — | |
| — | |
| Gas Log |
Tax History
| Year | Property Taxes |
|---|---|
| 2016 | $2 |
Contact Agent
Nearby Similar Homes
Nearby Sold Comparables
Contact Agent
Listing Provided By
RE/MAX REALTY ASSOCIATES-CHA









