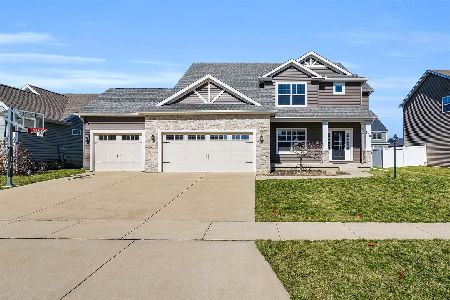310 London Way, Savoy, Illinois 61874
$292,000
|
Sold
|
|
| Status: | Closed |
| Sqft: | 2,163 |
| Cost/Sqft: | $139 |
| Beds: | 4 |
| Baths: | 3 |
| Year Built: | 2013 |
| Property Taxes: | $8,103 |
| Days On Market: | 2118 |
| Lot Size: | 0,00 |
Description
Meticulous, pre-inspected Signature home with many features, quality, and upgrades in popular Prairie Meadows. Hardwood floors greet you as you enter the home. The kitchen includes stainless steel appliances, large walk-in pantry, and granite countertops. Open to the living room that features custom built-ins and gas fireplace. Drop zone with custom locker unit for storage. Flex room with french doors complete the first floor. The upstairs master bedroom boasts a huge walk in shower with dual shower heads, WIC, and granite countertops. The unfinished basement offers installed carpet, 9 ft ceilings, and is plumbed for future expansion. Upgrades include solid doors throughout, irrigation system, flooring in attic with pull down ladder for extra storage, custom built shed, vinyl privacy fence, epoxy garage floor, utility sinks in laundry and garage, gas line for grill, and whole house humidifier. Close proximity to Colbert Park and Carrie Busey Elementary School. This one won't last long!
Property Specifics
| Single Family | |
| — | |
| — | |
| 2013 | |
| Full | |
| — | |
| No | |
| — |
| Champaign | |
| — | |
| 150 / Annual | |
| None | |
| Public | |
| Public Sewer | |
| 10677964 | |
| 292601206004 |
Nearby Schools
| NAME: | DISTRICT: | DISTANCE: | |
|---|---|---|---|
|
Grade School
Unit 4 Of Choice |
4 | — | |
|
Middle School
Champaign/middle Call Unit 4 351 |
4 | Not in DB | |
|
High School
Central High School |
4 | Not in DB | |
Property History
| DATE: | EVENT: | PRICE: | SOURCE: |
|---|---|---|---|
| 15 Jun, 2020 | Sold | $292,000 | MRED MLS |
| 21 Apr, 2020 | Under contract | $299,900 | MRED MLS |
| 1 Apr, 2020 | Listed for sale | $299,900 | MRED MLS |
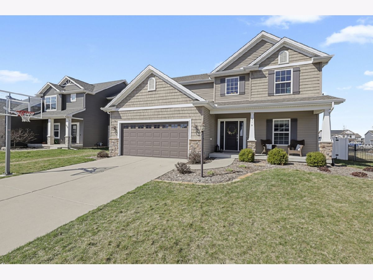
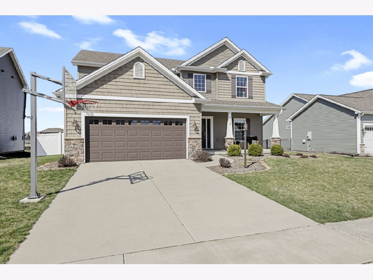
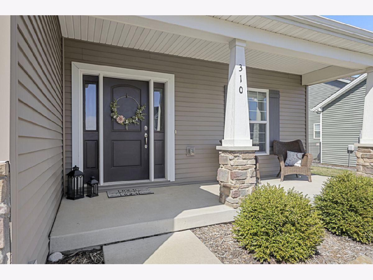
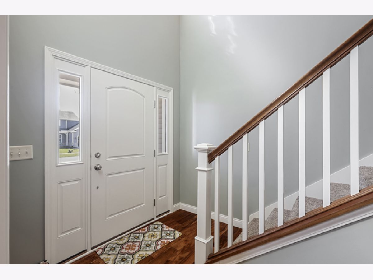
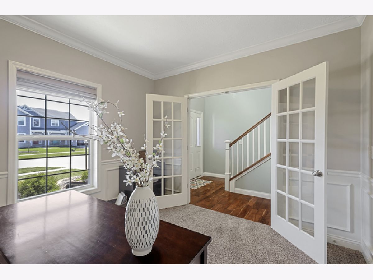
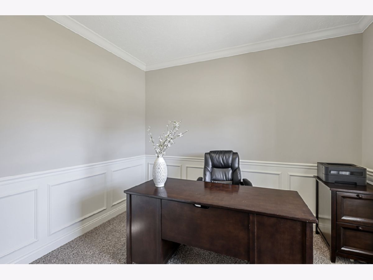
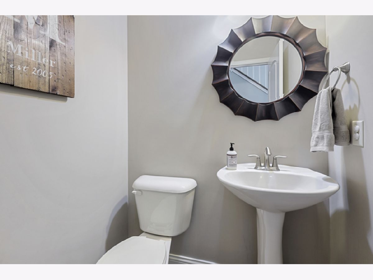
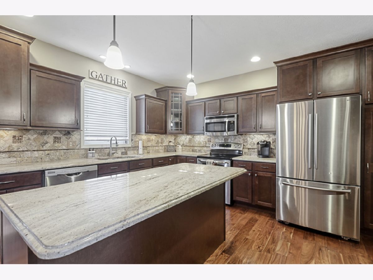
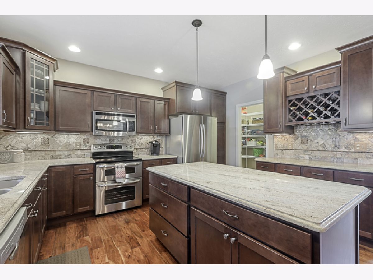
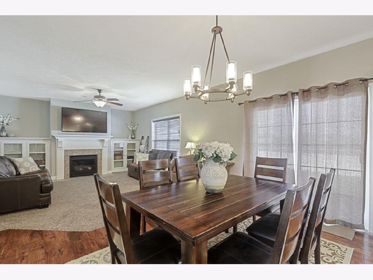
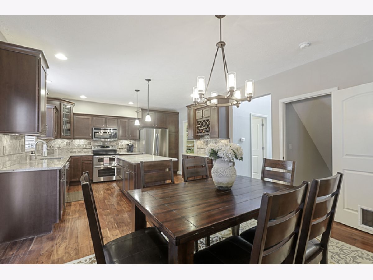
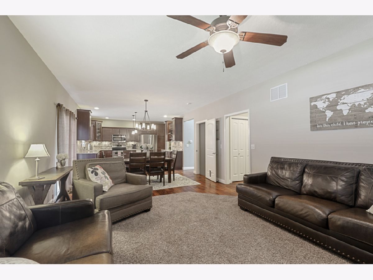
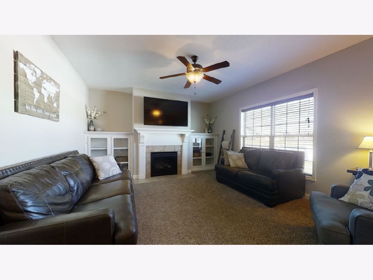
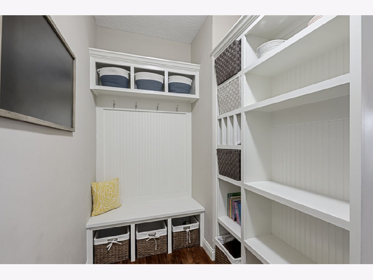
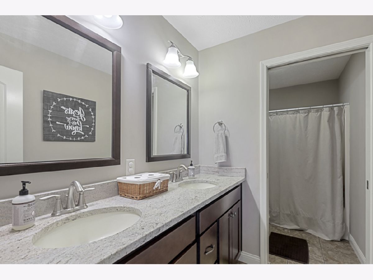
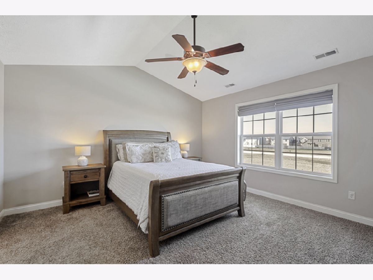
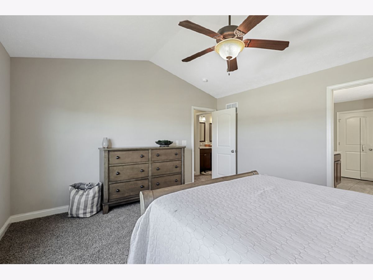
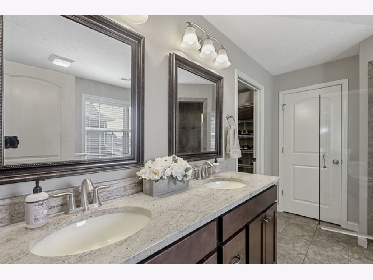
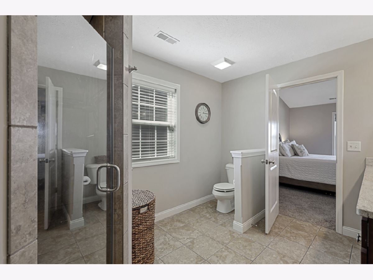
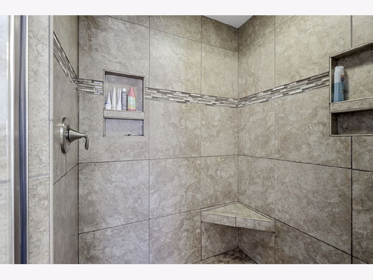
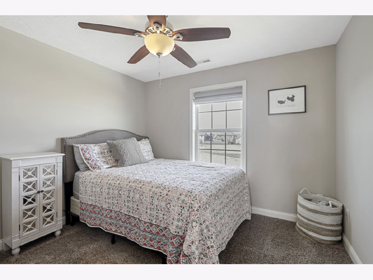
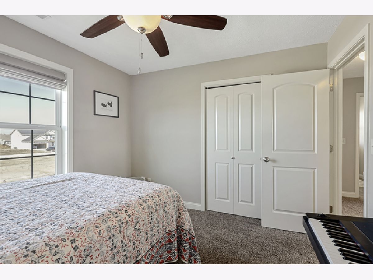
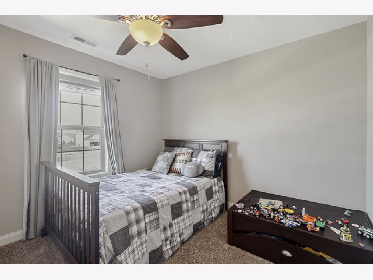
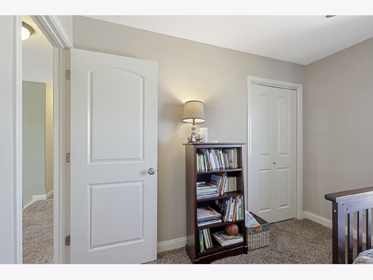
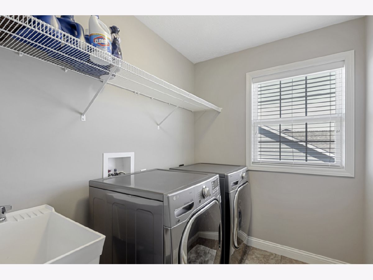
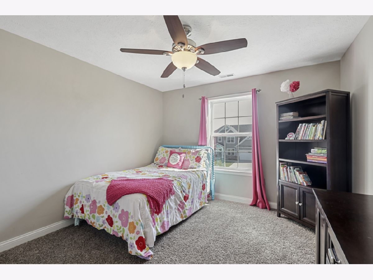
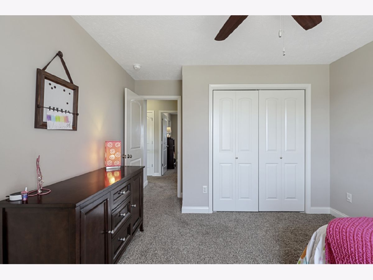
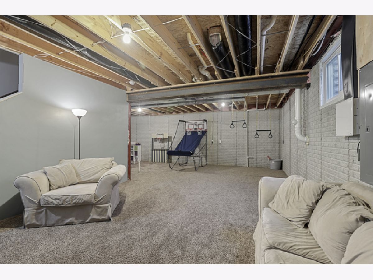
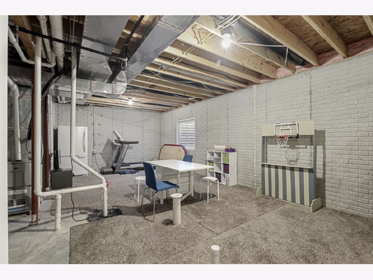
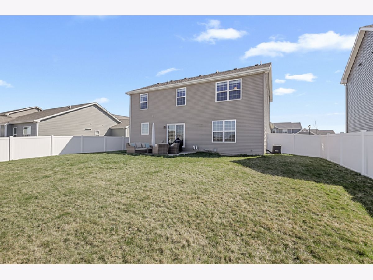
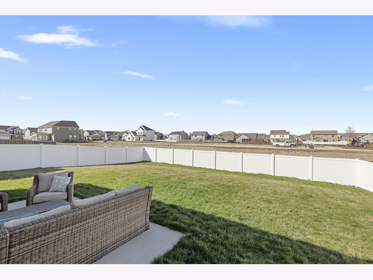
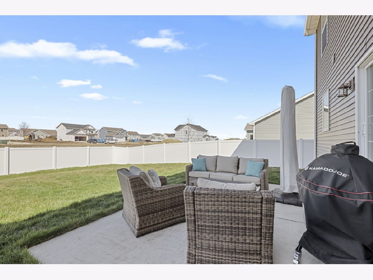
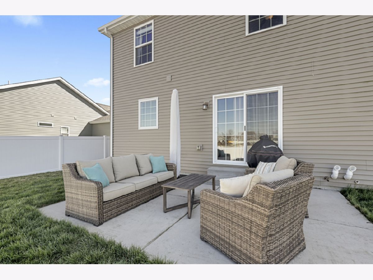
Room Specifics
Total Bedrooms: 4
Bedrooms Above Ground: 4
Bedrooms Below Ground: 0
Dimensions: —
Floor Type: Carpet
Dimensions: —
Floor Type: Carpet
Dimensions: —
Floor Type: Carpet
Full Bathrooms: 3
Bathroom Amenities: Separate Shower,Double Sink,Double Shower
Bathroom in Basement: 0
Rooms: No additional rooms
Basement Description: Unfinished
Other Specifics
| 2 | |
| — | |
| Concrete | |
| Patio, Porch | |
| Fenced Yard | |
| 65 X 120 | |
| Pull Down Stair | |
| Full | |
| Hardwood Floors, Second Floor Laundry, Built-in Features, Walk-In Closet(s) | |
| Range, Microwave, Dishwasher, Refrigerator, Disposal, Stainless Steel Appliance(s) | |
| Not in DB | |
| Park, Lake, Dock, Water Rights, Sidewalks | |
| — | |
| — | |
| Gas Starter |
Tax History
| Year | Property Taxes |
|---|---|
| 2020 | $8,103 |
Contact Agent
Nearby Similar Homes
Nearby Sold Comparables
Contact Agent
Listing Provided By
KELLER WILLIAMS-TREC




