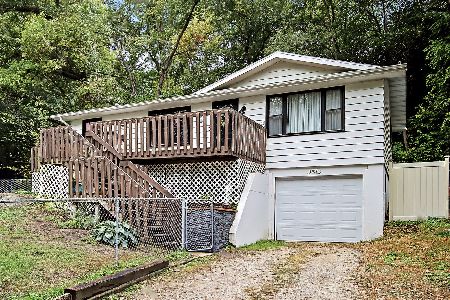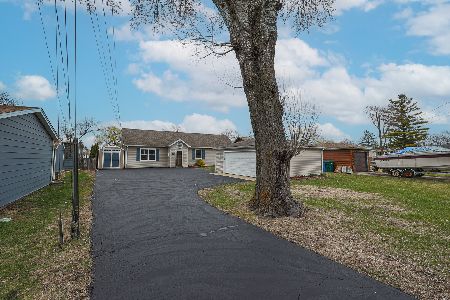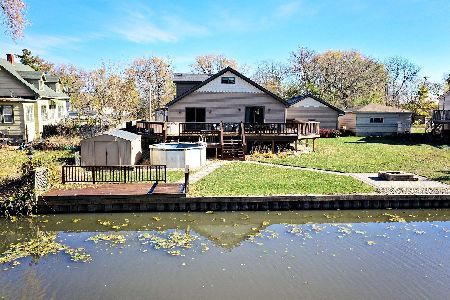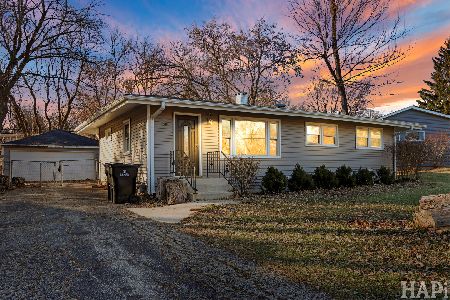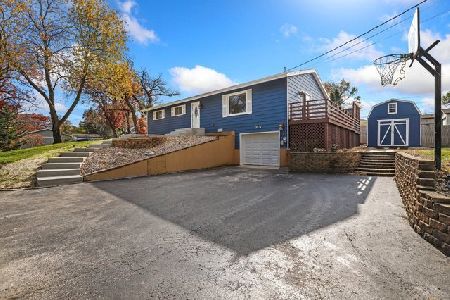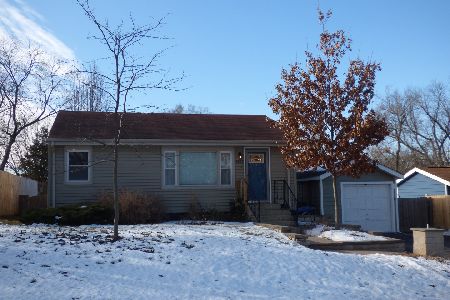312 Nippersink Drive, Mchenry, Illinois 60050
$175,000
|
Sold
|
|
| Status: | Closed |
| Sqft: | 2,012 |
| Cost/Sqft: | $94 |
| Beds: | 3 |
| Baths: | 3 |
| Year Built: | 1925 |
| Property Taxes: | $8,288 |
| Days On Market: | 3496 |
| Lot Size: | 0,63 |
Description
Very nice 3 bedroom waterfront home with over 1/2 land on a deep wide channel to Pistakee Lake. 202' of waterfront. Updated kitchen includes counters, cabinets and stainless steel appliances. Large family room with fireplace and hardwood flooring, 1st floor master bedroom with walk in closet. Sitting room off the master bedroom . Cathedral wood ceilings in kitchen, dining room, family room and the bedrooms. Skylights in kitchen, dining room & living room. 1st floor full bath & laundry room. Freshly painted thru out. Deck and 2 piers. 2.5 garage with storage loft. Private fenced yard. Highly rated Johnsburg Schools
Property Specifics
| Single Family | |
| — | |
| Traditional | |
| 1925 | |
| None | |
| — | |
| Yes | |
| 0.63 |
| Mc Henry | |
| — | |
| 0 / Not Applicable | |
| None | |
| Private Well | |
| Septic-Private | |
| 09265782 | |
| 1005254009 |
Nearby Schools
| NAME: | DISTRICT: | DISTANCE: | |
|---|---|---|---|
|
Grade School
James C Bush Elementary School |
12 | — | |
|
Middle School
Johnsburg Junior High School |
12 | Not in DB | |
|
High School
Johnsburg High School |
12 | Not in DB | |
Property History
| DATE: | EVENT: | PRICE: | SOURCE: |
|---|---|---|---|
| 30 Jan, 2017 | Sold | $175,000 | MRED MLS |
| 7 Dec, 2016 | Under contract | $189,900 | MRED MLS |
| — | Last price change | $199,900 | MRED MLS |
| 22 Jun, 2016 | Listed for sale | $234,900 | MRED MLS |
Room Specifics
Total Bedrooms: 3
Bedrooms Above Ground: 3
Bedrooms Below Ground: 0
Dimensions: —
Floor Type: Carpet
Dimensions: —
Floor Type: Carpet
Full Bathrooms: 3
Bathroom Amenities: Whirlpool,Separate Shower
Bathroom in Basement: 0
Rooms: Sitting Room
Basement Description: Crawl
Other Specifics
| 2 | |
| Concrete Perimeter | |
| Asphalt | |
| Deck, Hot Tub, Storms/Screens | |
| Chain of Lakes Frontage,Channel Front,Fenced Yard,Water Rights,Water View,Wooded | |
| 199 X 154 X 158 X 56 X 168 | |
| — | |
| None | |
| Vaulted/Cathedral Ceilings, Skylight(s), Hardwood Floors, First Floor Bedroom, First Floor Laundry, First Floor Full Bath | |
| Range, Microwave, Dishwasher, Refrigerator, Washer, Dryer, Stainless Steel Appliance(s) | |
| Not in DB | |
| Dock, Water Rights | |
| — | |
| — | |
| Wood Burning, Attached Fireplace Doors/Screen |
Tax History
| Year | Property Taxes |
|---|---|
| 2017 | $8,288 |
Contact Agent
Nearby Similar Homes
Nearby Sold Comparables
Contact Agent
Listing Provided By
RE/MAX Suburban


