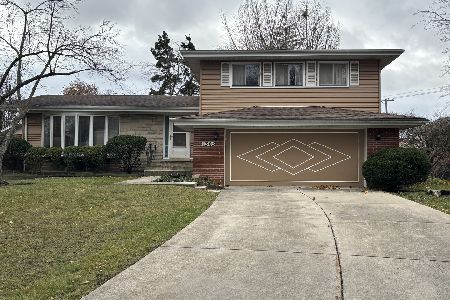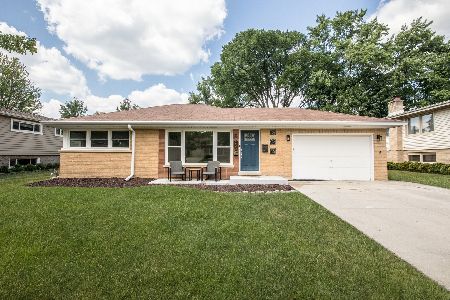312 Patton Avenue, Arlington Heights, Illinois 60005
$345,000
|
Sold
|
|
| Status: | Closed |
| Sqft: | 1,755 |
| Cost/Sqft: | $216 |
| Beds: | 4 |
| Baths: | 2 |
| Year Built: | 1959 |
| Property Taxes: | $5,355 |
| Days On Market: | 2663 |
| Lot Size: | 0,20 |
Description
AWESOME LOCATION! This 4 bedroom, 2 full bath home sits on a very nice tranquil block in the Pioneer Park area. It is one block to Pioneer Park as well as one block to Westgate School. It is much larger than it looks from the exterior view. The home has a flexible floorpan and is being sold by the original owner, who has been fastidious in caring for the property. Pella windows w/inserted blinds, along with skylights, let the sun shine it! The kitchen has been updated with stainless appliances and granite counters. The spacious family room, which opens to the kitchen adjoins a sunfilled 19 x 13 four season room. More than ample entertaining space here! A mud/laundry area on the main floor has a pantry w/pullout shelving. Finished full bsmt includes a 5th bdrm, second laundry area, equipped with a washer/dryer and storage galore. Property is beautifully landscaped and is walking distance to downtown Arlington Heights, Metra Train, restaurants, theater, shopping and more!
Property Specifics
| Single Family | |
| — | |
| Ranch | |
| 1959 | |
| Full | |
| — | |
| No | |
| 0.2 |
| Cook | |
| Pioneer Park | |
| 0 / Not Applicable | |
| None | |
| Lake Michigan | |
| Public Sewer | |
| 10103211 | |
| 03311060370000 |
Nearby Schools
| NAME: | DISTRICT: | DISTANCE: | |
|---|---|---|---|
|
Grade School
Westgate Elementary School |
25 | — | |
|
Middle School
South Middle School |
25 | Not in DB | |
|
High School
Rolling Meadows High School |
214 | Not in DB | |
Property History
| DATE: | EVENT: | PRICE: | SOURCE: |
|---|---|---|---|
| 30 Nov, 2018 | Sold | $345,000 | MRED MLS |
| 23 Oct, 2018 | Under contract | $379,900 | MRED MLS |
| 4 Oct, 2018 | Listed for sale | $379,900 | MRED MLS |
Room Specifics
Total Bedrooms: 5
Bedrooms Above Ground: 4
Bedrooms Below Ground: 1
Dimensions: —
Floor Type: Hardwood
Dimensions: —
Floor Type: Hardwood
Dimensions: —
Floor Type: Hardwood
Dimensions: —
Floor Type: —
Full Bathrooms: 2
Bathroom Amenities: —
Bathroom in Basement: 0
Rooms: Bedroom 5,Recreation Room,Storage,Workshop,Walk In Closet,Heated Sun Room
Basement Description: Finished
Other Specifics
| 1.5 | |
| — | |
| — | |
| — | |
| — | |
| 130 X 66 | |
| — | |
| None | |
| Skylight(s), Hardwood Floors, First Floor Laundry | |
| — | |
| Not in DB | |
| Sidewalks, Street Lights, Street Paved | |
| — | |
| — | |
| — |
Tax History
| Year | Property Taxes |
|---|---|
| 2018 | $5,355 |
Contact Agent
Nearby Similar Homes
Nearby Sold Comparables
Contact Agent
Listing Provided By
Coldwell Banker Residential Brokerage








