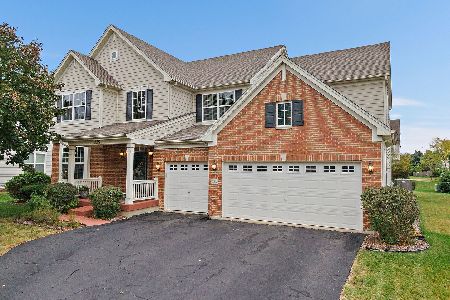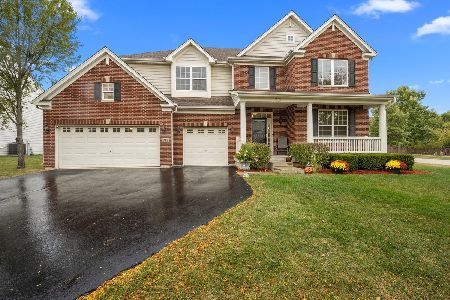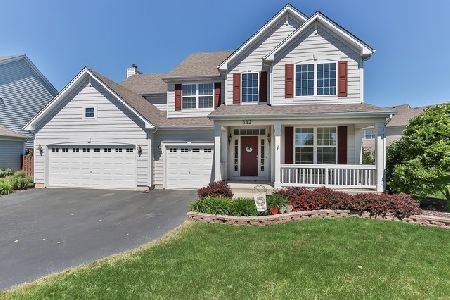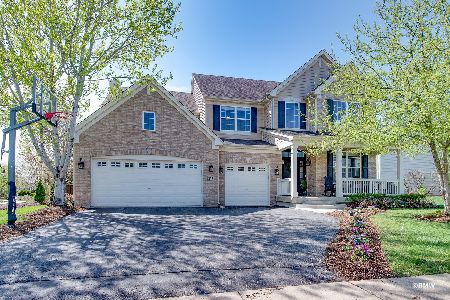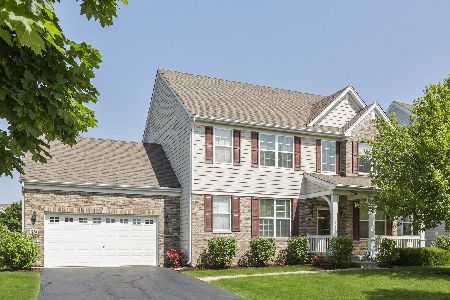312 Shadow Hill Drive, Elgin, Illinois 60124
$485,000
|
Sold
|
|
| Status: | Closed |
| Sqft: | 3,106 |
| Cost/Sqft: | $156 |
| Beds: | 4 |
| Baths: | 3 |
| Year Built: | 2005 |
| Property Taxes: | $11,190 |
| Days On Market: | 808 |
| Lot Size: | 0,00 |
Description
4 Bedrooms + 1 Office + 1 Loft + Water Views = THE ONE YOU'VE BEEN WAITING FOR! Ideal Shadow-Hill home with rare water views & long term potential for 6 bedrooms! Enjoy privacy having no neighbors in front of your home! Take in birdwatching and stunning views of federally protected wetlands from your front porch, loft, & guest bedroom! As you enter this home note the beautiful brick curb appeal, 3-car garage, spacious covered porch, & ideal south eastern/western exposures! Enter into the formal double-height living space with ample natural light throughout the day and you will be greeted by neutral paint, beautiful hardwood floors, & airy ceilings! The open concept living & formal dining rooms flowing into the eat-in-kitchen making it spacious to host large gatherings. The open kitchen is any cook's dream with ample storage space, plenty of counter space, stainless steel appliances, spacious island/breakfast bar, contemporary lighting, & views to the backyard! Spacious family room highlights a fireplace with beautiful stone detail! Enjoy a main floor office/den which makes for the ideal work from home center or in-law arrangement! Retreat to the 2nd floor loft offering the opportunity for a 6th potential bedroom in this spacious home! Loft offers incredible water views and beautiful fall colors! The primary suite easily boasts enough room for your king set, 2 enormous his and her closets, & a private 4 piece en-suite! Your private en-suite features a long dual sink vanity, relaxing tub, & separate shower! Guests will enjoy spacious bedrooms, ample closet space, & an oversized full bathroom! Need additional bedrooms? Take advantage of the main floor office & 2nd floor loft and easily convert this property into a 6 bedroom home! Enjoy bonus entertaining space in the basement offering new gym flooring & an open rec-room! Relax in the freshly landscaped backyard featuring a spacious patio, raised bed garden, beautiful perennials, & a partially fenced lot! Take comfort in knowing that this property has been meticulously kept! Brand new washer/dryer, New gym flooring, & MORE! HIGHLY RATED SCHOOLS! Wonderful location near preserves, parks, equestrian centers, shopping, restaurants, & entertainment! Easy access to Metra, highways, & incredible Fox River Trails!
Property Specifics
| Single Family | |
| — | |
| — | |
| 2005 | |
| — | |
| — | |
| No | |
| — |
| Kane | |
| — | |
| 35 / Monthly | |
| — | |
| — | |
| — | |
| 11894762 | |
| 0524433007 |
Nearby Schools
| NAME: | DISTRICT: | DISTANCE: | |
|---|---|---|---|
|
Grade School
Prairie View Grade School |
301 | — | |
|
Middle School
Prairie Knolls Middle School |
301 | Not in DB | |
|
High School
Central High School |
301 | Not in DB | |
|
Alternate Junior High School
Central Middle School |
— | Not in DB | |
Property History
| DATE: | EVENT: | PRICE: | SOURCE: |
|---|---|---|---|
| 6 Aug, 2020 | Sold | $357,500 | MRED MLS |
| 4 Jul, 2020 | Under contract | $374,900 | MRED MLS |
| 9 Jun, 2020 | Listed for sale | $374,900 | MRED MLS |
| 3 Nov, 2023 | Sold | $485,000 | MRED MLS |
| 8 Oct, 2023 | Under contract | $485,000 | MRED MLS |
| — | Last price change | $489,000 | MRED MLS |
| 26 Sep, 2023 | Listed for sale | $489,000 | MRED MLS |

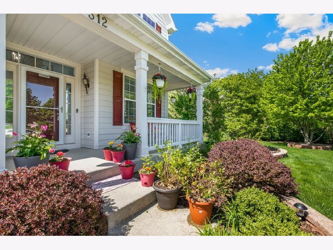
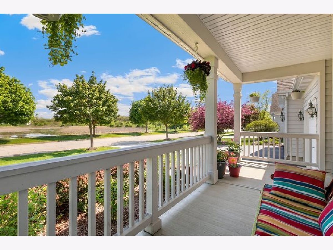
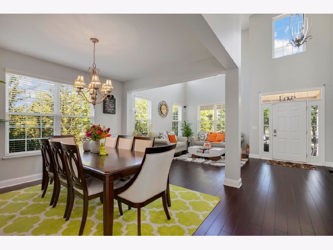
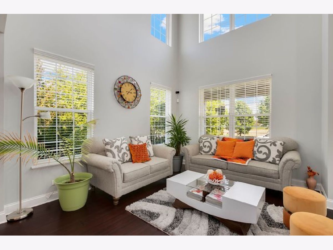
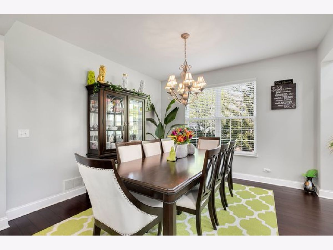
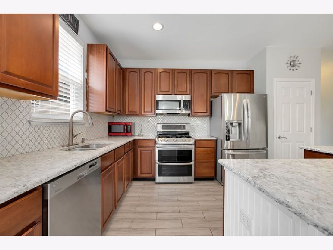
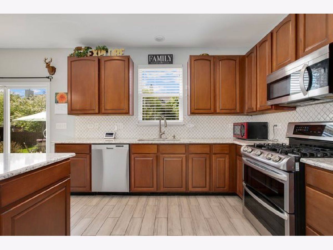
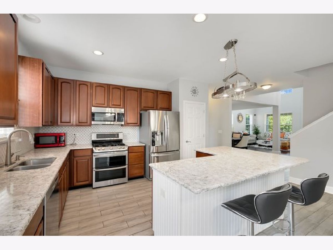
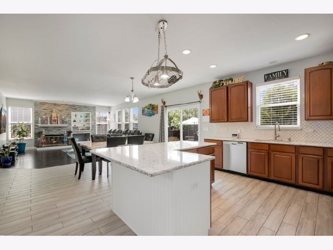
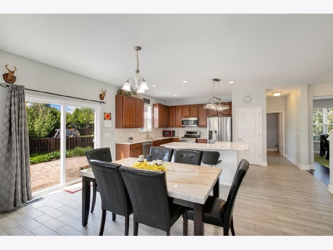
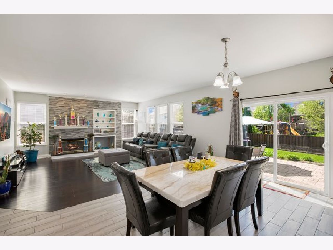
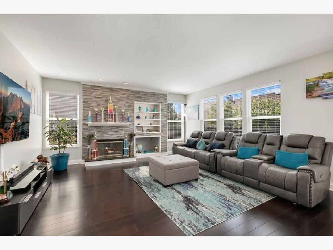
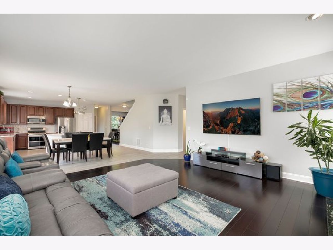
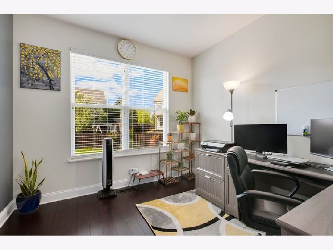
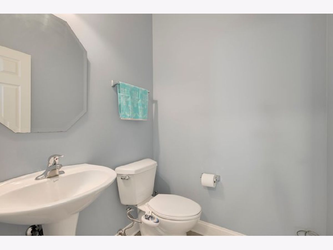
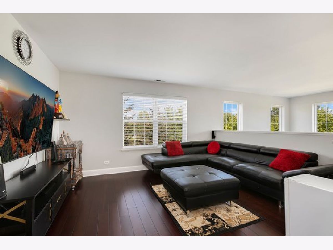
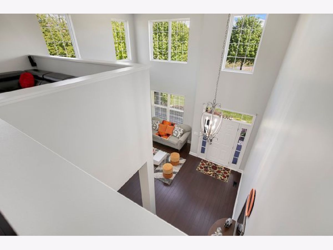
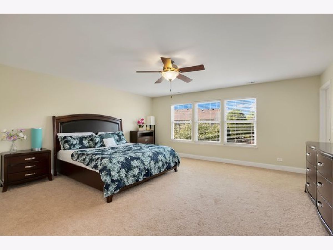
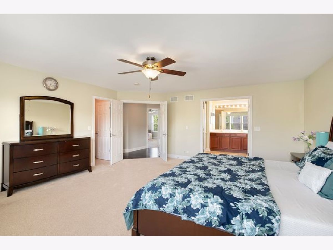
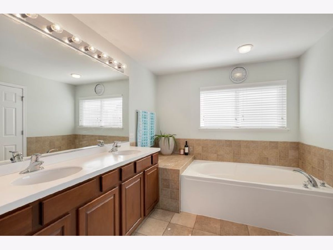
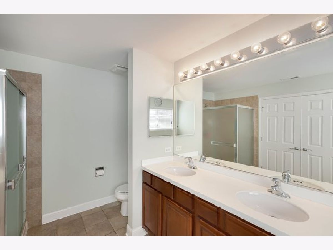
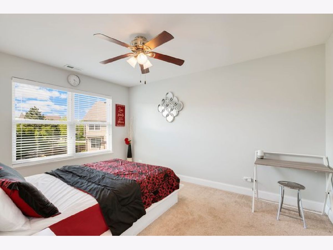
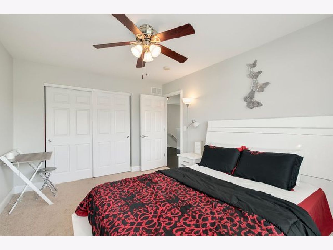
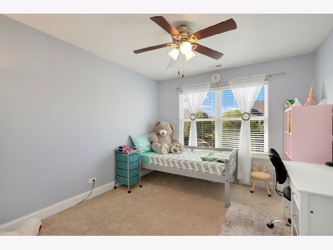
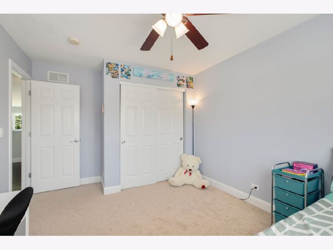
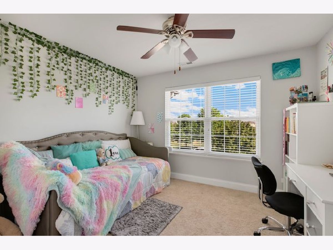
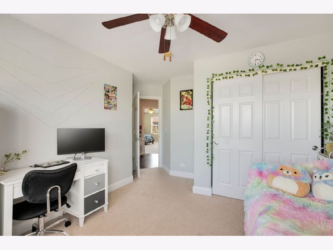
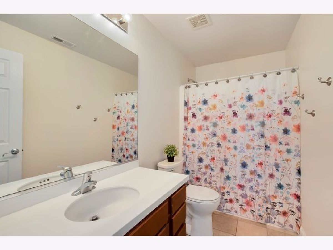
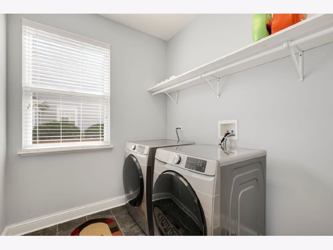
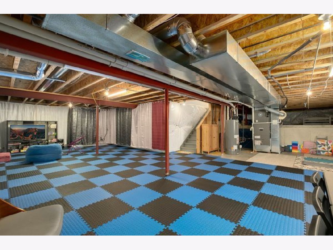
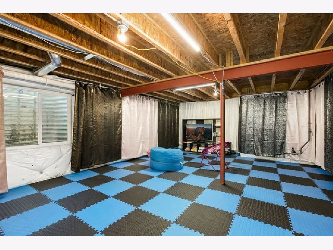
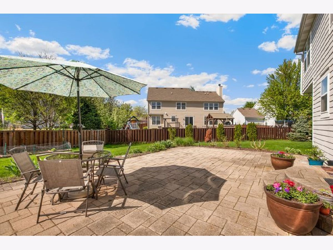
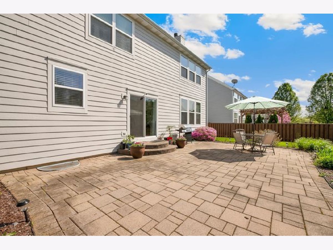
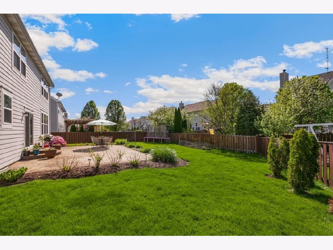
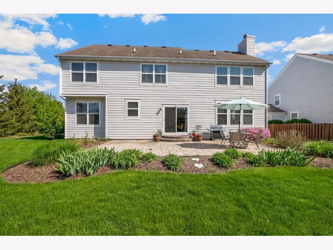
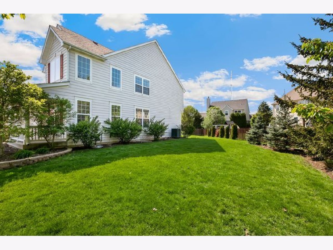
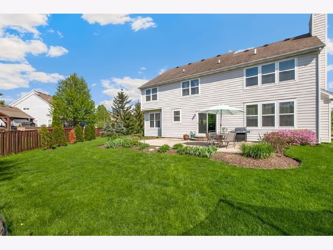
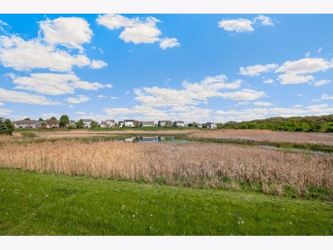
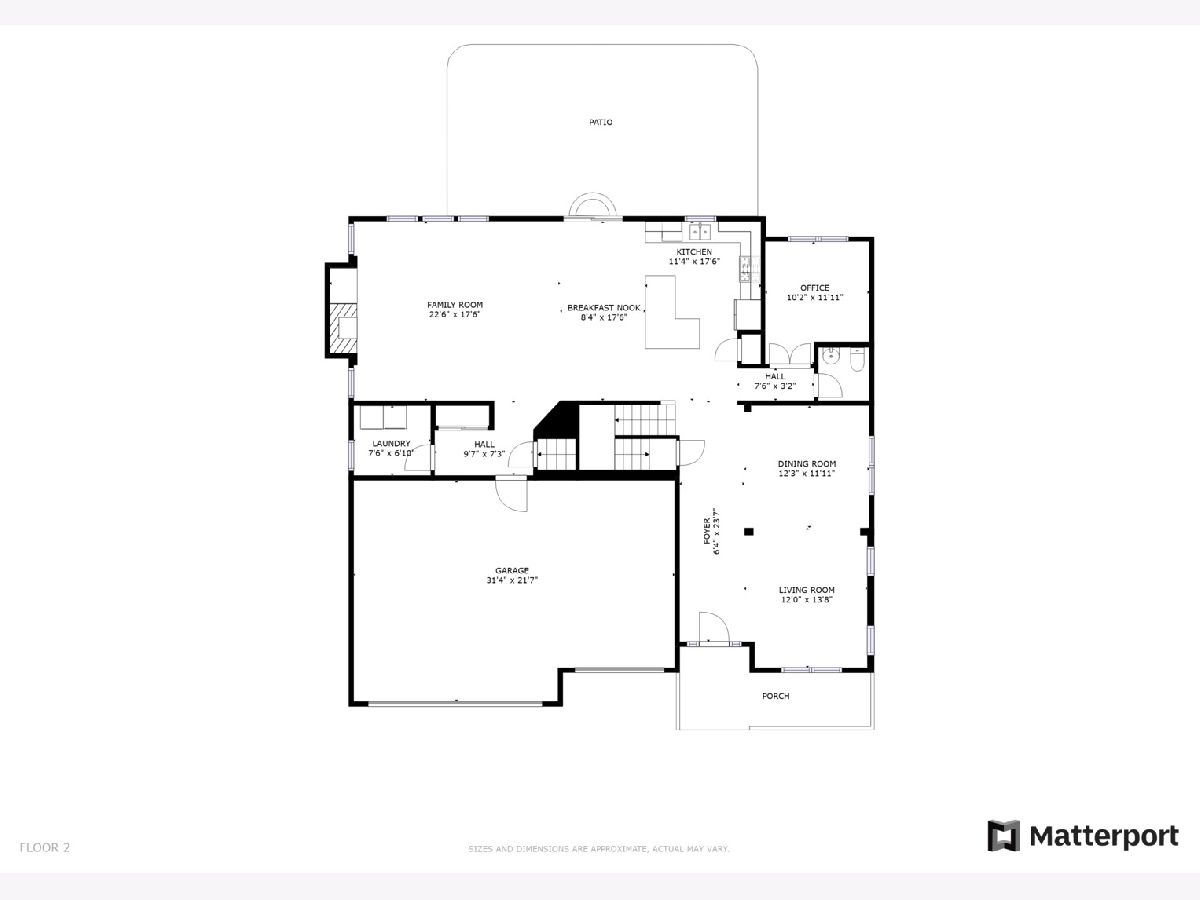
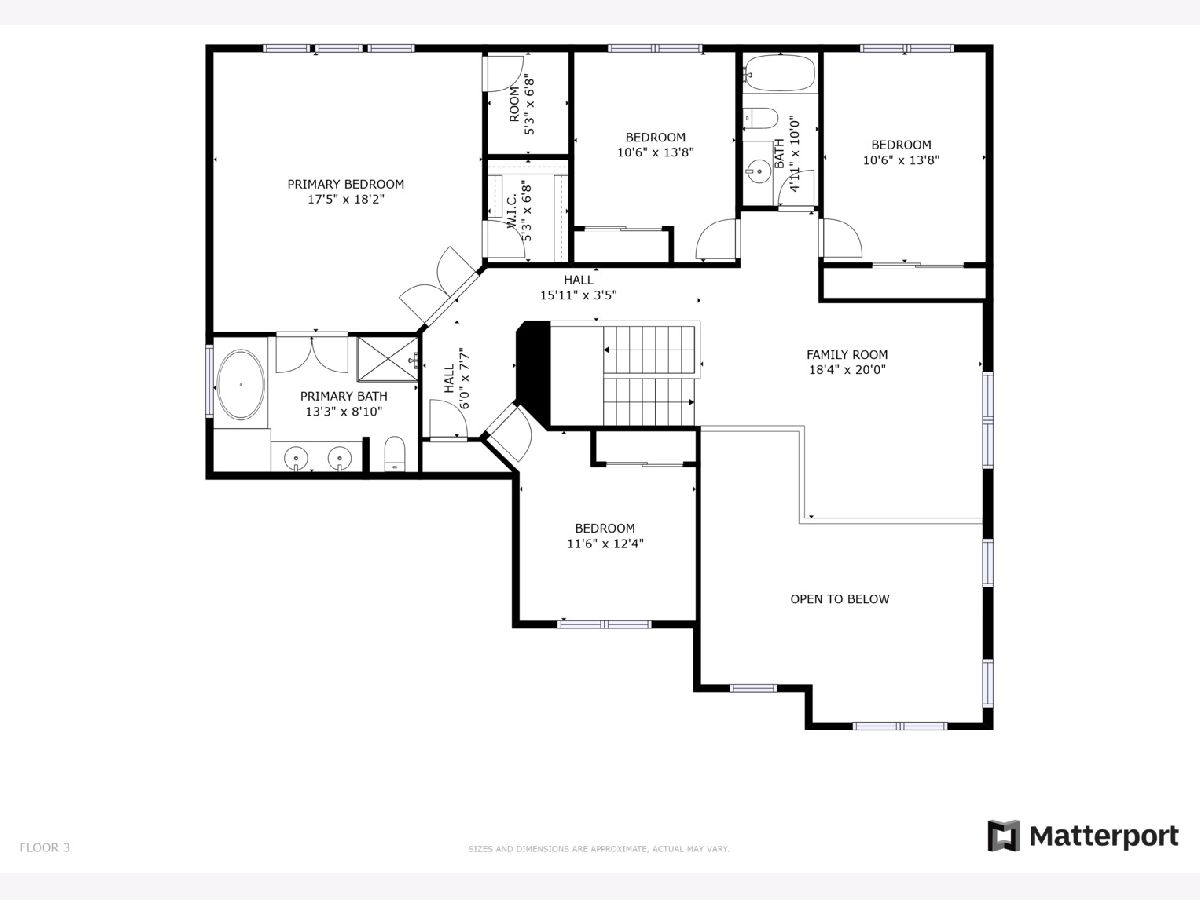
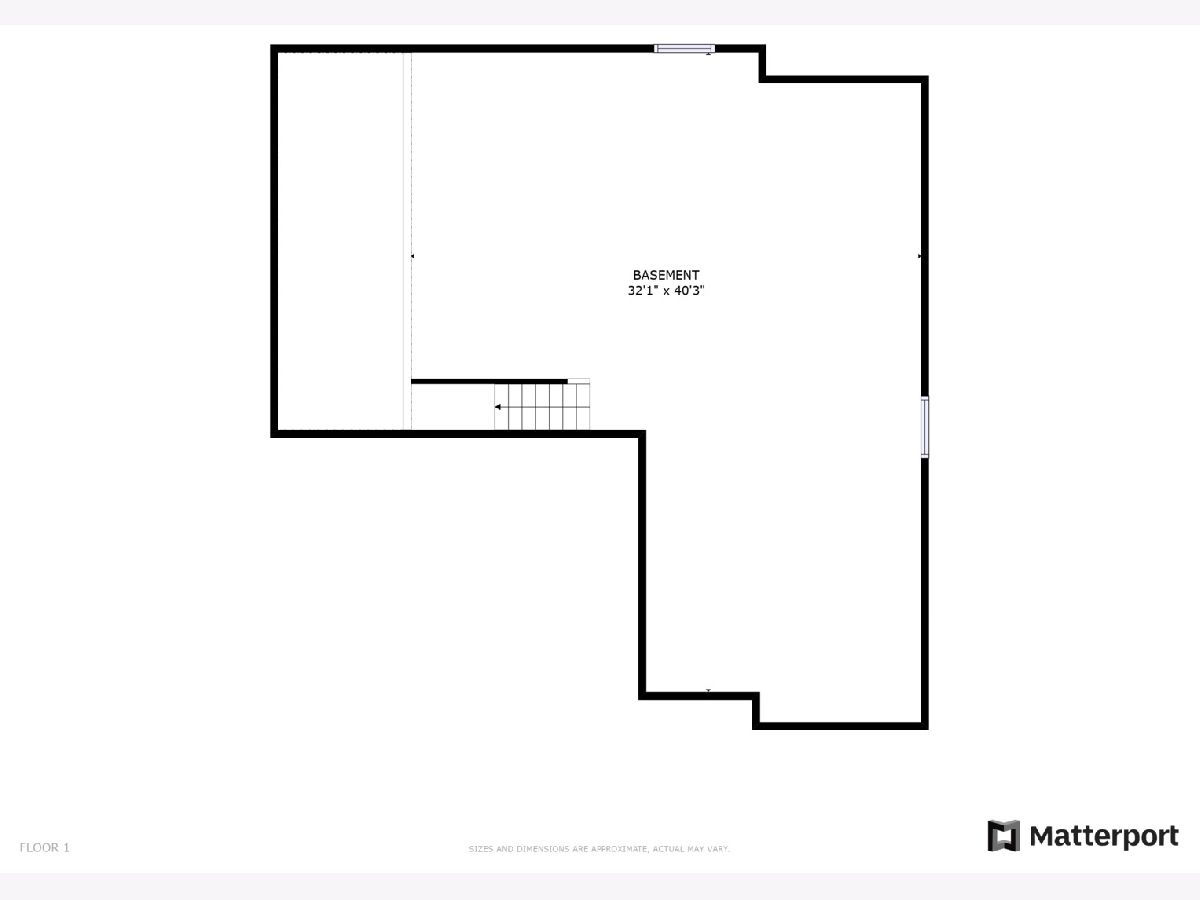
Room Specifics
Total Bedrooms: 4
Bedrooms Above Ground: 4
Bedrooms Below Ground: 0
Dimensions: —
Floor Type: —
Dimensions: —
Floor Type: —
Dimensions: —
Floor Type: —
Full Bathrooms: 3
Bathroom Amenities: Separate Shower,Double Sink,Full Body Spray Shower,Soaking Tub
Bathroom in Basement: 0
Rooms: —
Basement Description: Unfinished,Crawl
Other Specifics
| 3 | |
| — | |
| — | |
| — | |
| — | |
| 10890 | |
| Unfinished | |
| — | |
| — | |
| — | |
| Not in DB | |
| — | |
| — | |
| — | |
| — |
Tax History
| Year | Property Taxes |
|---|---|
| 2020 | $11,261 |
| 2023 | $11,190 |
Contact Agent
Nearby Similar Homes
Nearby Sold Comparables
Contact Agent
Listing Provided By
Redfin Corporation

